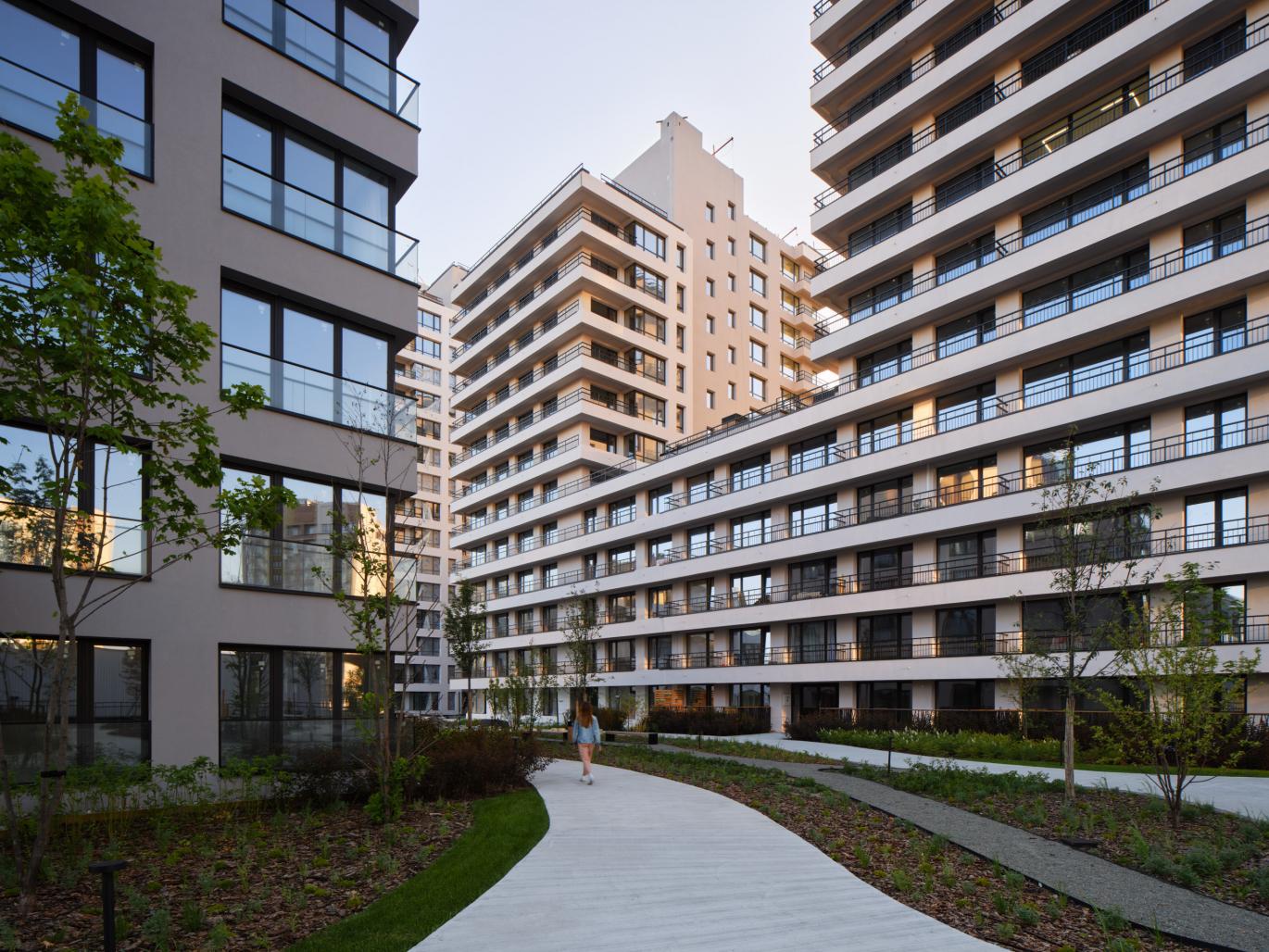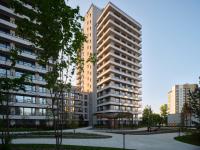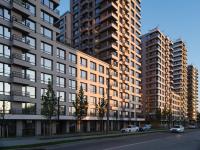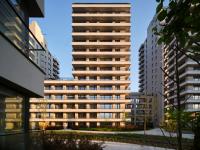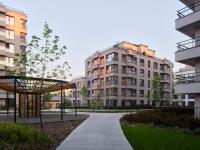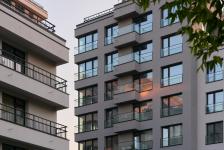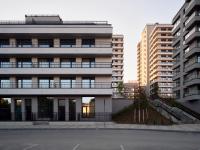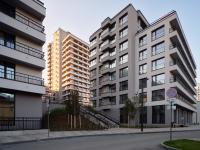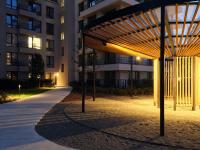Back in the 1950s’, a residential area sprang up on the site of the former airport in Novosibirsk. It has a well developed infrastructure with a grid of streets and roads, a school with a stadium, a kindergarten and a pocket park neighbouring the city main street. Here is located the first city air terminal, now out of use but conserved as a monument.
Over the last 20 years new residential houses have changed the character of the old Soviet housing estate. However, the neighbourhood still recalls a bedroom suburb, lacking the functions of modern urban environment with a host of uses for both local residents and city-dwellers. Brusnika has committed itself to building a new quarter to diversify the cityscape.
Designed by the Dutch KCAP Architects & Planners, the Aviator’s masterplan responds to the character of the environment while blending the new buildings into the complex city space. Featuring new accommodation morphology, the quarter consolidates low-density city fabric in Novosibirsk, builds new connections between the existing social facilities and creates modern public spaces designed for sports, education and commerce.
Divided into 3 parts, the quarter consists of residential buildings varying in typology and height. The first part comprises an extended house, fencing the inner quarter from the neighbourhood, and urban villas sited behind it. Varying in size, the house blocks rise up to 6, 15 and 18 storeys, while the villas are 7 and 8-storeys high. Two U-shaped 8 and 16-storey blocks form the second and third parts of the quarter. They are located in the eastern part of the plot neighbouring the old school and the historic airport building.
The courtyards adjoining the extended house on the inner side of the quarter, are positioned one level above the ground, which protects them from the street noise. In the area of urban villas and U-shaped houses the relief is gently sloping to the ground level, and the old school is embedded in the quarter by means of play and sports grounds, green walking trails and recreational zones. The landscape concept was designed by the Dutch West 8.
The frontage ground floors host commercial premises with shops, cafes and other useful amenities. The quarter forms a grid of streets each with a distinct character: shopping and pedestrian lanes, quiet streets perfect for walking and broad ones accommodating vehicles and bikes.
The first houses of the quarter — with the building outlining it in the north and urban villas behind — were designed by SVESMI. Northern facades overlooking the main street are austere in style with grey wet plaster finish and clinker tiles cladding the first floors. The southern part overlooking the courtyard offers more variety. The top and lower floors of both the extended building and urban villas feature duplex apartments with terraces. Topography changes, the staggered shape of the buildings and changing facade rhythms are fused into a multi-layered composition, cascading towards the onlooker.
French and corner balconies are crucial for the project: their light metal railings promote a fine and airy look. Extended balconies protect the apartments from overheating and conceal air-conditioning units.
2018
2024
Total plot area: 12 ha
Sales floor area: 70 000 m2
Masterplan: KCAP Architects & Planners
Architecture and layouts: SVESMI, DROM, Brusnika. Design
Landscape design: West 8
Developer: Brusnika
Photo: Maxim Loskutov
