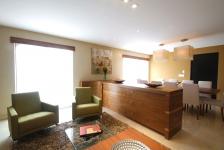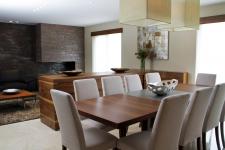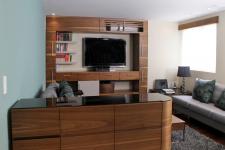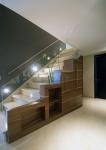For the interior design of this apartment, DIN interiorismo focused on developing a contemporary atmosphere through the balance between elegance, warmth, and functionality. The wide and luminous spaces allowed to develop a very interesting game between the finishes and the furniture to give like result an atmosphere that is enjoyed.
The apartment has two levels. In the first level are all public areas and for them a neutral color palette was defined with clear and dark accents in the most attractive walls of each space. In the room stands out the wall with ceramic coating that generates an attractive texture that also contrasts with the clear porcelain of the floors. Some elements that were already part of the space were respected and integrated to the new image to give flow and coherence. Also, at this level is the family room, the office, and a bedroom, for the floors of these spaces wood was selected
In the second level is the main room and a secondary bedroom for which color palettes were chosen are much brighter taking into consideration the personal tastes of the users. Aurelio Vázquez, director of the firm and his team, opted for wood for the floors also in these areas to make the environments warm and comfortable. In each bedroom a distribution was planned in which the furniture and accessories define the atmosphere and personality of the users.
Para el proyecto de interiores de este departamento, DIN interiorismo se centró en desarrollar una atmósfera contemporánea por medio del balance entre elegancia, calidez y funcionalidad. Los amplios y luminosos espacios permitieron desarrollar un juego muy interesante entre los acabados y el mobiliario para dar como resultado una atmósfera que se disfruta.
El departamento tiene dos niveles. En el primer nivel se encuentran todas las áreas públicas y para ellas se definió una paleta de color neutra con acentos claros y obscuros en los muros más atractivos de cada espacio. En la sala destaca el muro con recubrimiento cerámico que genera una atractiva textura que además hace contraste con el porcelanato claro de los pisos. Se respetaron algunos elementos que ya formaban parte del espacio y se integraron a la nueva imagen para dar flujo y coherencia. También en este nivel se encuentra el family room, la oficina y una recámara, para los pisos de estos espacios se seleccionó madera.
En el segundo nivel está la habitación principal y una recámara secundaria para las que se eligieron paletas de color son mucho más brillantes tomando en consideración los gustos personales de los usuarios. Aurelio Vázquez, director de la firma y su equipo, optaron por madera para los pisos también en estas áreas para hacer los ambientes cálidos y confortables. En cada recámara se planeó una distribución en la que los muebles y accesorios definen la atmósfera y personalidad de los usuarios.
2011
2011
Year: 2011
Location: Mexico City
Área: 160 sq m
Photography: Arturo Chávez
Interior design: DIN interiorismo
Interior Designer: Aurelio Vázquez











