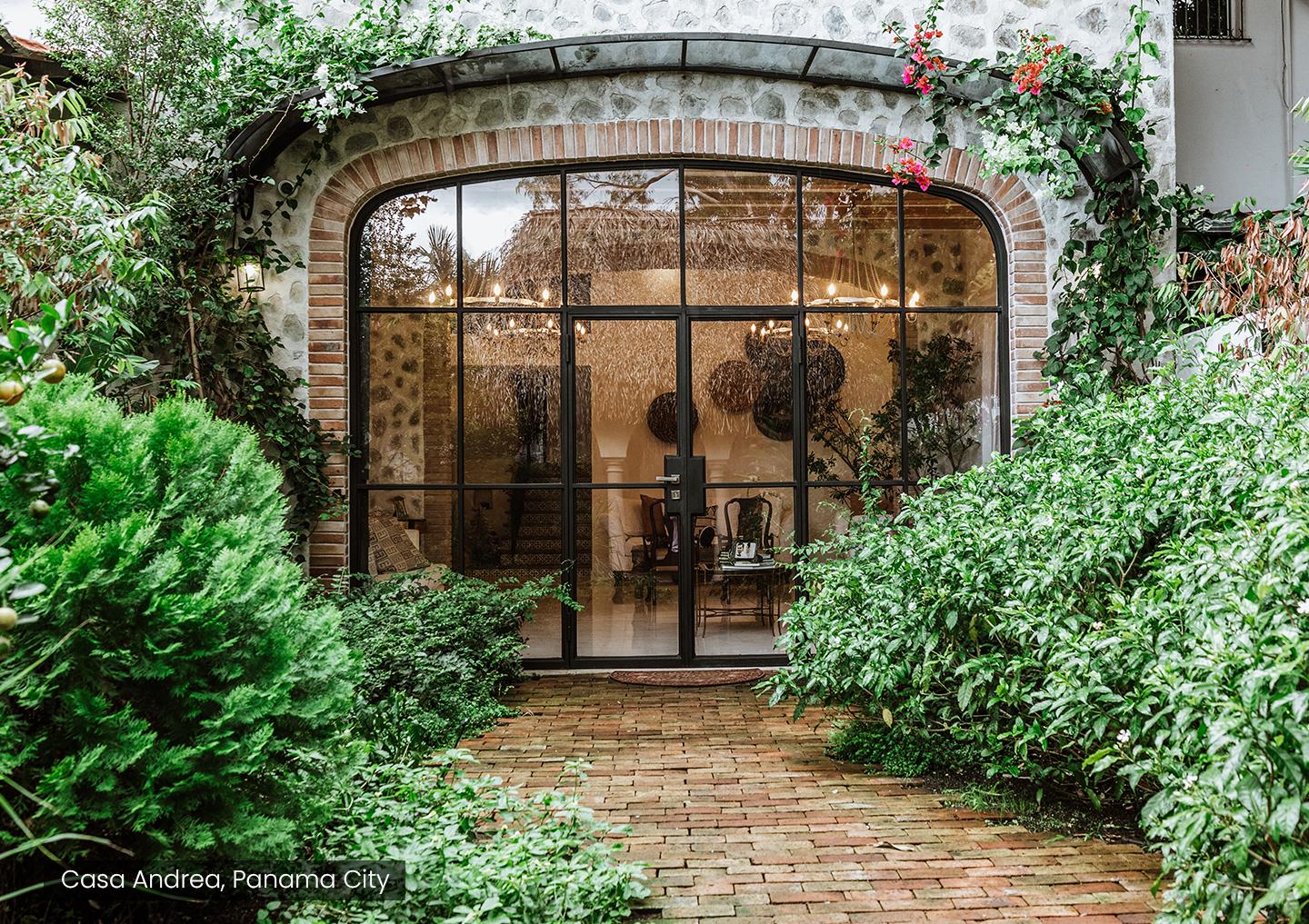Project "Casa Andrea"
This residence represents an amalgam of creativity, functionality, and respect for the environment. Nestled within a contemporary urban setting in Panama City, this dwelling stands out by blending colonial and Mediterranean elements with touches of elegance and personalization. The remodeling of this house is not just a physical transformation but also an emotional journey. It creates a home that breathes history, sophistication, and love. It is a space where every corner tells a story, and every detail reflects the essence of those who inhabit it.
Reintegration of Natural Light
Casa Andrea, being semi-detached between two houses, integrates natural light solely through the roof and divides the floor plan into two blocks by means of a central internal patio and a rear external patio. This approach ensures that the spaces on each level receive natural light without the need for a single side window. This solution allows the spaces to be infused with vitality and luminosity, creating a harmonious connection with the exterior and making light another layer of materiality.
Optimization of Space and Improvement of Quality of Life
From a functional point of view, the redistribution of the house into two blocks divided by a central light-filled area and a rear end demonstrates meticulous planning aimed at optimizing the use of space and improving the welcoming experience for residents and visitors.
Each block houses specific areas:
Block 1: Parking and service areas, offering practical solutions for vehicle management, laundry, drying rack, maid's room, and storage.
In-Between: Double-height internal patio, breakfast area, and living areas, creating an oasis of relaxation and connection with nature.
Block 2: Kitchen, dining room, bedrooms, living room, and relax area, distributed in a fluid and harmonious way, including a connection to a rear patio.
Rear: Gazebo with relax area, path, and space with plants and fruits, creating an oasis of relaxation and connection with nature. The rear façade is our main façade with natural stones using a technique where the stones are wrapped in white concrete.
Harmony Between Man and Nature
The garden of Casa Andrea is a testament to the harmony between man and nature. A gazebo with a local palm leaf cover and concrete structure stands as a sanctuary of peace and tranquility, while carefully selected vegetation creates a relaxing and welcoming atmosphere.
Timeless Aesthetics and Carefully Selected Materials
The project's aesthetics are a symphony of carefully selected influences and elements. Mediterranean architecture blends with local materials and techniques to create a unique and timeless style. Arches, concrete-covered stone, and local handcrafted brick add texture, depth, and warmth to the facades.
Details that Make the Difference
The custom-designed furniture reflects the same attention to detail and respect for natural materials that characterizes the project as a whole. Wood and wicker are used to create pieces that complement the architecture and add warmth and comfort to the living spaces.
Integration of Modern Technology
Casa Andrea, with its architecture that combines colonial and Mediterranean styles using natural materials, integrates the latest technologies such as central air conditioning, smart switches, built-in speakers, an intelligent communication system, solar panels, security cameras, and WiFi in all areas. Despite these advanced additions, an impeccable visual cleanliness is maintained that enhances the beauty of its architectural design.
Conclusion
Casa Andrea represents an example in Panamanian architecture in the exploration of new ways to integrate natural light and nature into densely populated urban environments. Its innovative approach, its careful attention to detail, and its respect for local materials and techniques make it an inspiring example of 21st-century architecture rooted in Panamanian tradition and cultural environment. More than just a residence, it is a celebration of life, light, and beauty. Its presence in the urban landscape of Panama enriches the country's architectural panorama and serves as a beacon of inspiration and creativity. Casa Andrea: An example of sustainable architecture committed to the well-being of people.
2021
2023
Project Name: Casa Andrea
Completion Year: 2023
Gross Built Area: 385m²
Location: Panama City, Panama
Function: Single-family residence featuring a two-block layout across three levels, designed to connect with nature, optimize space, and enhance quality of life through creativity and innovation.
Design & Architecture
Lead Architect: Óscar Díaz Díaz
Architect's Email: [email protected]
Design Firm: DIAZ DIAZ Diseño y Construcción
Firm Location: Panama City, Panama
Website: www.diazdiaz.com
Contact Email: [email protected]
Design & Construction:
Óscar Díaz Díaz,
Lorena Castillo
Interior Design: Andrea Tejeira




















