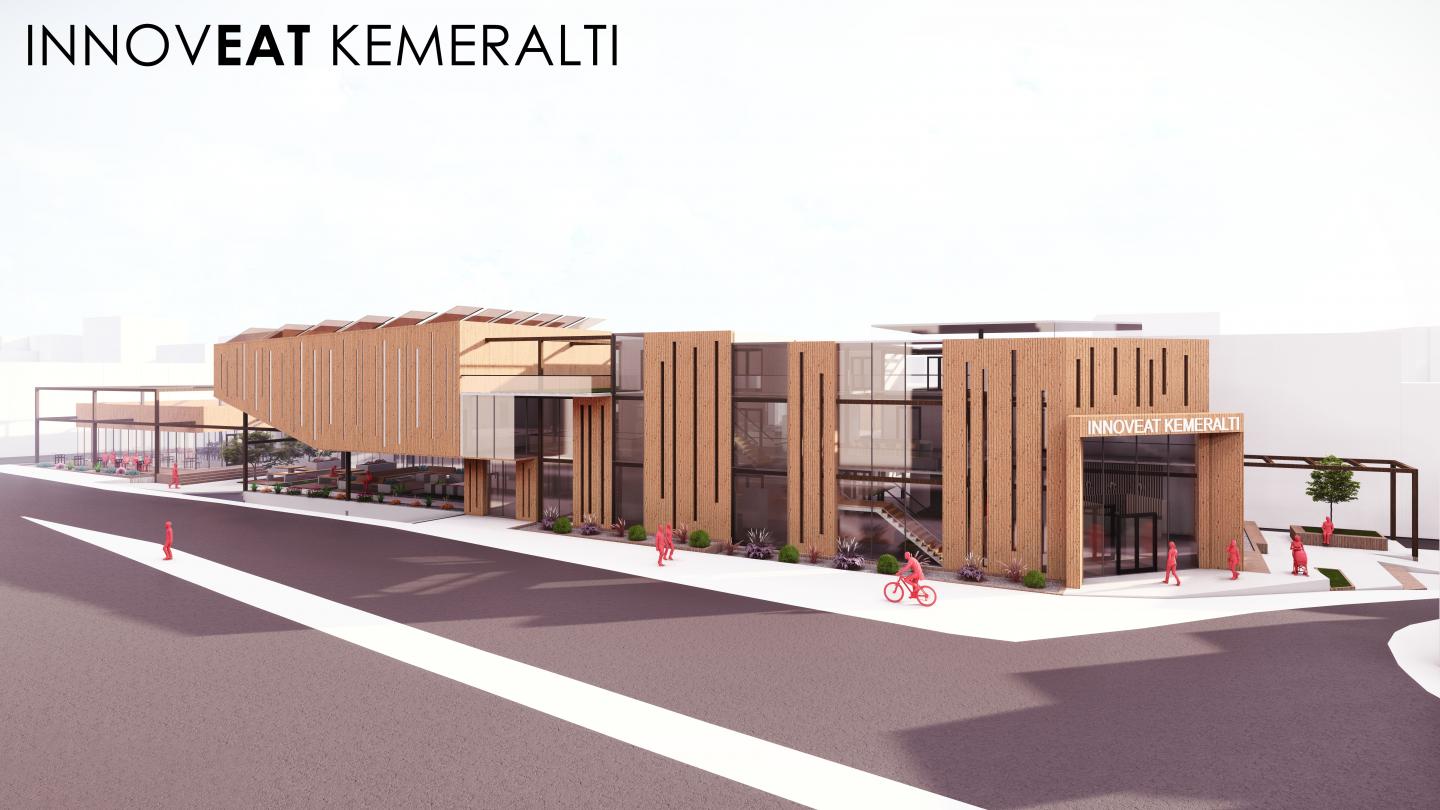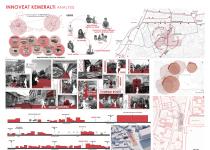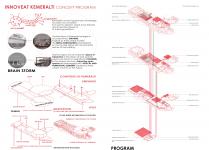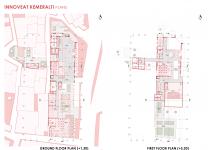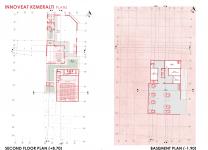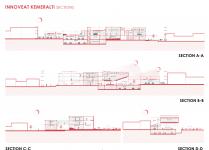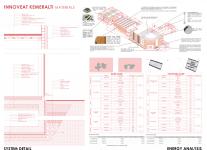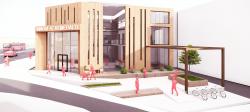Kemeraltı is an important point located in the heart of Izmir with its history, culture and texture. The multi-shaped human profile has allowed unique cultures to be born here, and this has been maintained throughout history.
The most important of these cultural elements is "food culture". It is inevitable that Kemeraltı, which hosts people from many races, religions and geographies, will also host many delicacies.
The purpose of this semester's project is about how we handle this unique food culture.
First of all, the project area is at the intersection of axes that are very important for Kemeraltı and even Izmir. Anafartalar Street, which extends from Konak Square to Basmane Square in the north and hosts many human profiles and activities along its axis, is where Kemeraltı's surviving gastronomic elements are most concentrated in the south, Eşrefpaşa Street, one of the busiest vehicle axes of Izmir, in the east and There is the Smyrna Agora, which was a very important point of human interaction for Izmir in history, and the old Shoemaker's Inn Pocket, one of the art and craft points of old Kemeraltı, to the west. Along these axes and lines, Kemeraltı's different residential textures host many functions such as occupancy and voids used for different purposes, and the combination of urban and historical texture. Of course, it is necessary to shape the project according to this multi-functionality.
The project is generally a "gastronomy center", but it was necessary to privatize this issue due to the studio's requirements. In this regard, Kemeraltı, the "gastronomic paradise", was examined and it was observed that today, food culture is not given as much importance as before, and except for a few restaurant streets and Kızlarağası Inn, food culture consists only of "nutrition". Apart from the places mentioned, Havra Street, which has a frontage to the project area, has not been developed gastronomically except for sales places such as fishmongers, greengrocers, butchers and a few small buffets. The gastronomy culture, which is about to disappear, needs to be revived.
In addition, today there are dishes that are thought to belong to Turks and Izmir people, but actually came to us from other cultures, and we are not aware of this information. For example, boyoz, which we think originates from Izmir, actually comes from Andalusia, Spain. The purpose of the project is to re-research, accumulate, learn and pass on these vanished knowledge and cultures to future generations.
This accumulation, learning and transfer is undoubtedly related to humans and occurs more easily in places where human density is high. For this purpose, the side where gastronomic knowledge is accumulated and transferred was created close to Anafartalar Street and is the busiest and largest area to attract attention. The entrance has been taken from the common front of Anafartalar with Eşrefpaşa, so it will meet the density coming from both sides.
After this mass, the middle part means art due to its location. For this reason, there are art workshops in this part. The courtyard where the art workshops are located is an art courtyard. It hosts outdoor activities of wood and ceramic workshops and street artists with its small stage. In addition, this open area meets the need for green open space, which is a major deficiency in Kemeraltı. The multi-purpose hall located above this courtyard is also an important interaction area. In the back pocket there is a children's workshop, which is also linked to art and transmission. Because we accumulate and learn things as children. For this reason, children were especially included in this project. In Havra Street, a new perspective was brought to the existing sales shops and a dining hall was placed here.
As mentioned about the project, the subject is about accumulation, learning and transfer. For this reason, the user profile is mostly food historians, teaching chefs and gourmets. But of course, the local people to whom these masters convey their knowledge are also a part of this project.
2023
2024
The facade mostly consists of glass, which allows observation of the events inside, and wooden cladding, which is sustainable and compatible with the Kemeraltı texture. Since it is already sustainable, the building consists of wooden structure. The metal sunshades in the main mass were inspired by the shutters in the night texture of Kemeraltı.
Perhaps the most important part of the building is the open interaction areas. These areas are, in some places, terraces where the food used in the workshops in the building are produced, in some places, discussion areas, in some places, art areas, and in some places, seating and conversation areas. These interaction areas were of course inspired by the Agora located next to the building. The columns and arches that host the interaction areas in the Agora have turned into vertical and vertical wooden elements in this structure and frame the interaction areas.
The wooden and gravel surfaces on the edge of the building allow some of the rainwater to be returned to the soil and some of it to be filtered and used in the building.
Designer Architect: Çisem YILDIZ
Supervisor Architects: Assoc. Prof. Dr. Zeynep DURMUŞ ARSAN , R.A. Ece Güleç
Favorited 1 times
