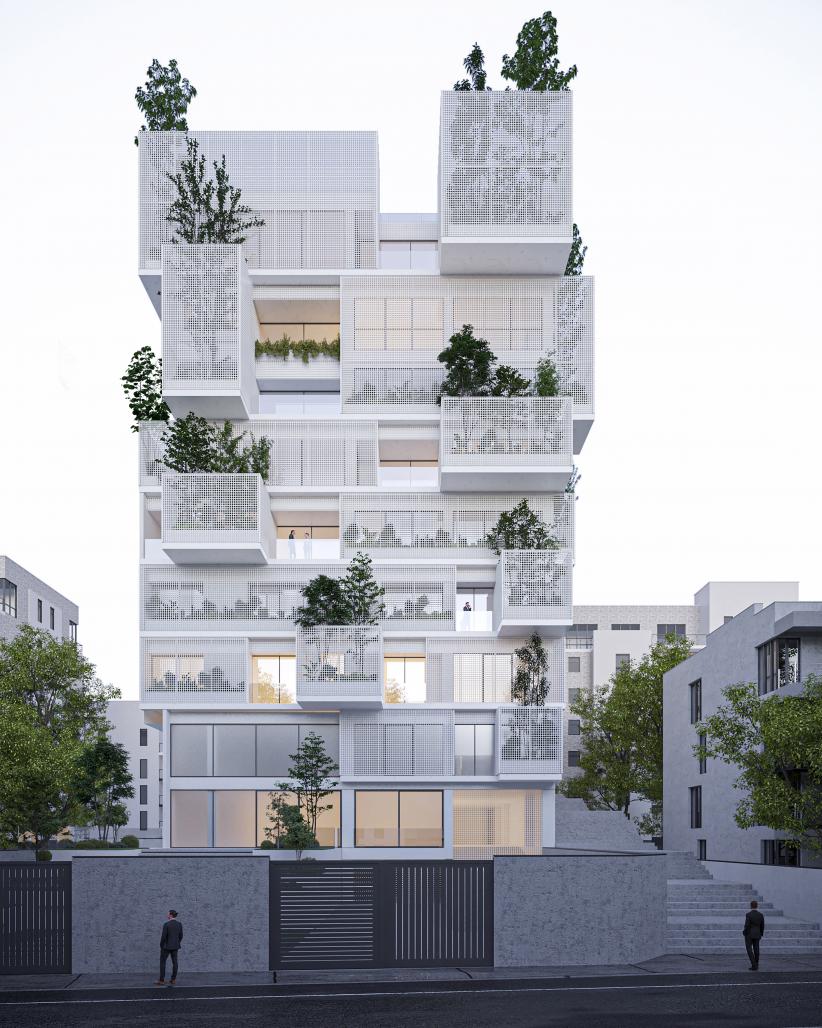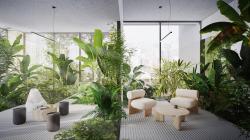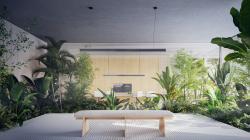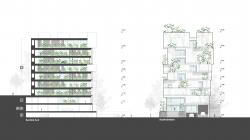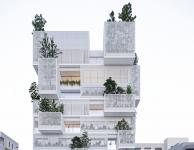In traditional houses of old Tehran, the yard was the heart and center of the building. A central yard, often accompanied by porches on each side, was one of the key architectural features of villa-style houses in Tehran. Although the yard might not always have been geometrically centered, it was considered the core of the home in terms of daily life and activities. Various spaces within traditional Tehran homes derived their identity from the yard. The yard consistently played a role in regulating the air, creating dappled sunlight, providing a calm and beautiful open space, and ultimately ensuring privacy and comfort. In the past, the density of green spaces and yards (void spaces) in traditional Tehran houses was greater than that of enclosed spaces (solid structures). However, today, due to factors such as population growth in Tehran, increased density, and consequent building regulations aimed at maximizing land use, the structure of homes has shifted from traditional yard-centered houses to apartments. Today, architecture strives to restore the lost green spaces, which contribute to psychological well-being and the sustainability of buildings. This raises the question of whether it is possible to indirectly use traditional patterns, such as yards and green spaces, to organize apartment spaces in a way that preserves privacy while also reinstating the lost open spaces and yards within buildings.
Architectural Concept
The main concept of this project is the creation of semi-transparent spaces within the building’s facade, positioned between the exterior and interior. These spaces facilitate the formation of multiple inner gardens at various levels. Each garden, with its distinct dimensions, not only creates small green spaces that can be managed throughout the project but also provides views from the inside out, making the building mass permeable and light. The extension of these gardens into the interior spaces can meet human needs.
2023
The advantages of this concept include:
Creating privacy, a fundamental principle in traditional buildings, which has shaped the spaces within this project.
Allowing fresh and pleasant airflow through semi-transparent spaces made of perforated sheets.
Maximizing internal shading.
Allowing controlled natural light to penetrate into interior spaces.
Following the traditional patterns of Tehran houses (courtyards and green spaces).
Adding variety to the building’s facade through semi-transparent spaces, which enhances the urban landscape.
Amir Kharqani - Elham Asgharpour - Tooka Mahmoudian - Behnaz Hoshyar - Armin Babagoli
Favorited 5 times
