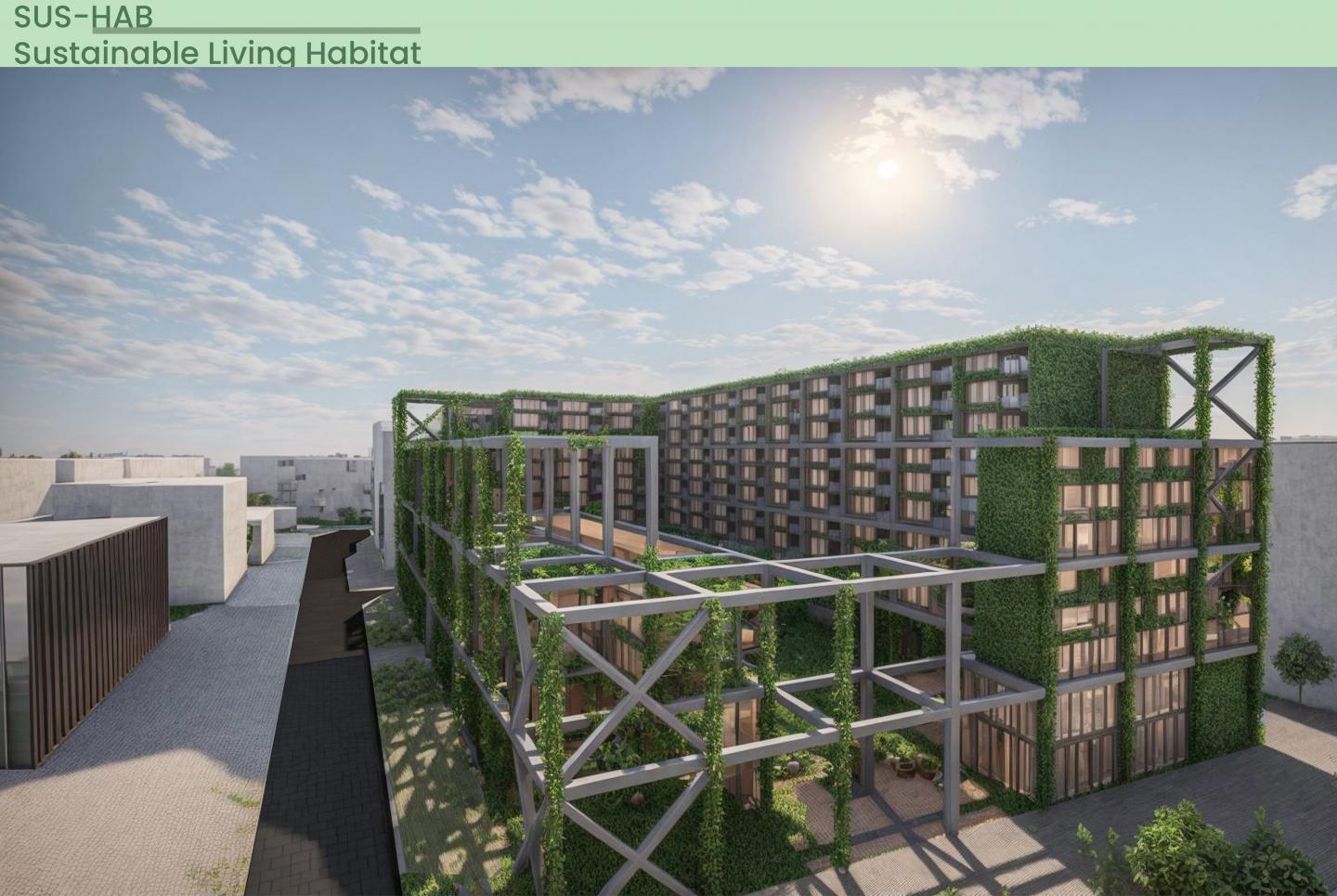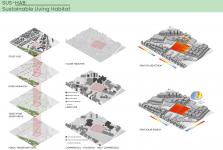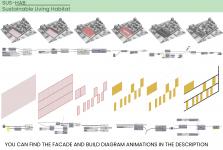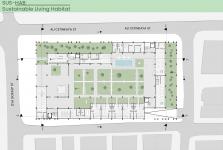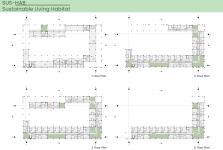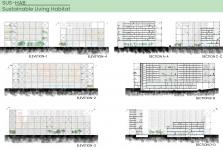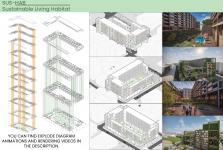Observations in the Alsancak area revealed that small gardens in front of stores and planters on residential balconies emphasized the region's aesthetic and functional characteristics. These observations inspired a similar approach in this residential complex project, aiming to develop a design that aligns with the urban fabric. The courtyard, placed at the center of the project site, was designed as a habitat optimizing energy efficiency by arranging modular structures around it. This courtyard was developed to reflect the local green space culture, enabling users to connect with nature.
The courtyard was designed with potential for directing natural light, enhancing air circulation, and creating an ecosystem, aligning with the project's sustainability goals. It was oriented towards Alsancak to maximize these benefits. The courtyard area was also enriched with greenery and water elements to bring life to the project.
Within the framework of energy-focused design principles, the project aims to maximize the use of renewable energy sources. Rainwater harvesting systems, natural ventilation, and solar energy utilization were planned to minimize environmental impact and reduce energy demand. The structures were optimized for maximum solar energy exposure, with kinetic sunshades used to manage daylight.
Social and residential units were arranged in modular cubic forms around the courtyard, balancing void and solid spaces. This modular layout allowed for flexible and functional planning. The project includes four cores, providing access to gardens on the 2nd, 5th, and 8th floors. These gardens were designed to be accessible to all users on each floor, enhancing both social interaction and personal connection.
The project includes indoor spaces planned from the 2nd to the 5th floor and from the 5th to the 8th floor in a continuous sequence. These spaces open towards Alsancak, facilitating entry from this direction. Intermediate floors feature viewing terraces integrated with circulation areas. These terraces offer views of either the courtyard gardens or the central courtyard, enhancing functionality and supporting social interaction.
2024
- Total area: 15,000 m²
- Social areas: 3,000 m²
Materials: Steel structure, Green walls, Glass facades, Kinetic solar shading system, made from rail and wood materials, Green wall insulation
Sustainable Solutions: Rainwater harvesting systems: Used for drinking water and decoration, Natural ventilation, Renewable energy sources
ANIMATION LİNKS
Courtyard Daylight: https://youtu.be/cSp2aOhApiE?si=e-x5iNXZj6CBGo1Q
Facade Diagram: https://youtu.be/yfGzfeXHKmI?si=GLPZTlI7gHCQXUyI
Mass Diagram: https://youtu.be/1cxugESAHCY?si=FSTCpT-_XU5VvQW2
Green Areas: https://youtu.be/3eyp_mw0vCs?si=5v94hRQkYVwsuhcl
Gardens Daylight: https://youtu.be/7V5ulDzFKr0?si=QGY_1RB-fCLBI5Lg
Circulation: https://youtu.be/fRzkbnZPiPE?si=aUQdLV2H0Wb_JH86
Renderings:
https://youtu.be/tudz7Y07Jb4?si=5nknQgrp5H07i0IF
https://youtu.be/_V5VKHyXSgU?si=GPoe6-lIKM36-ZRp
https://youtu.be/iXCG_jIXHiw?si=7VwzgrZjez0Iu8VD
Designer: Onur Başıbüyük
Supervisors: Mustafa Emre Ilal, Res. Asst. Berkay Batuhan Bostan
Favorited 4 times
