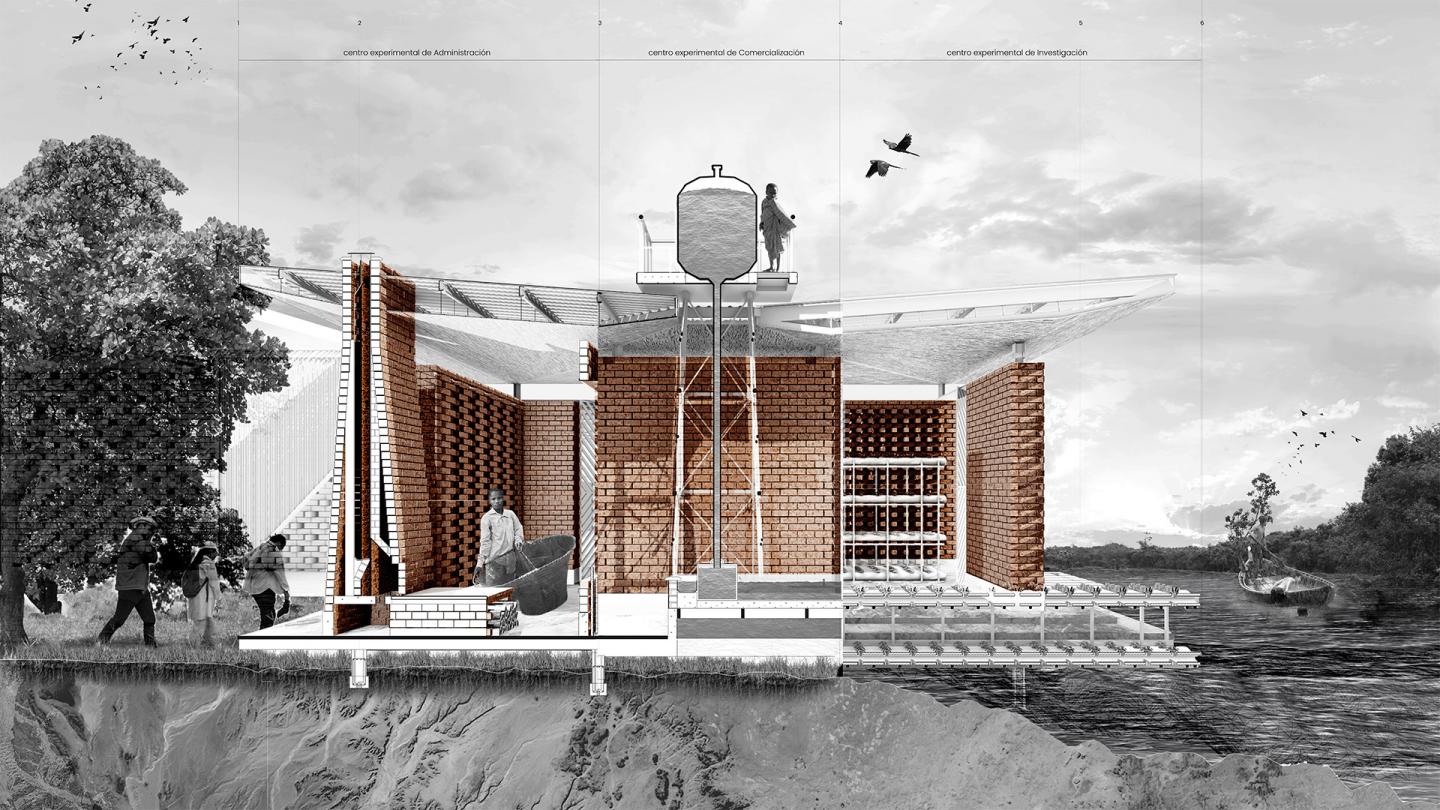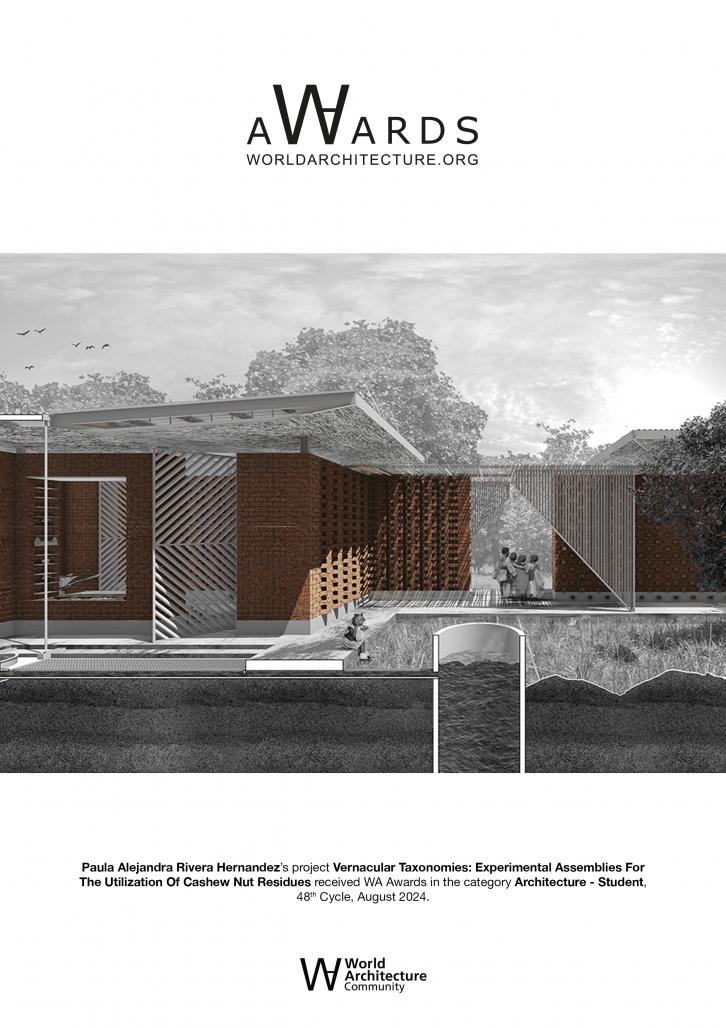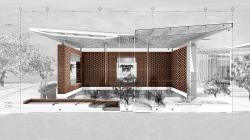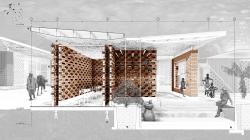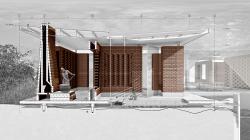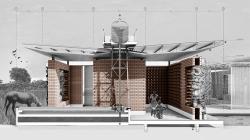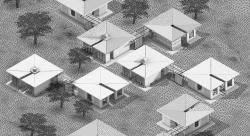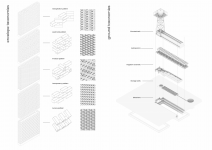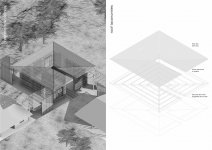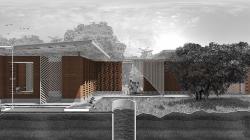This project, derived from the "Co-labora marañón" research, redefines traditional farms as innovative hubs within Colombia's cashew industry. It envisions these farms not just as spaces for cultivation but as experimental grounds that blend traditional practices with modern innovations. The aim is to explore new commercial avenues and redefine both the industry and the farmer's role in driving innovation.
The project develops systems on material, projectual, and community scales, addressing key industry areas such as administration, research, adaptation, production, and commercialization. By integrating these areas, it promotes collaboration, technological integration, and the exchange of local knowledge, aiming to foster innovation and attract new growth agents to the region.
Strategically, the project designs five experimentation centers focused on cashew production, addressing challenges like monoculture, waste, and identity evolution. Utilizing cashew residues, which make up 75% of the nut, the project seeks to create new commercial niches, develop sustainable construction materials, and promote circularity, aligning with the Sustainable Development Goals (SDGs) as SDG 8 (Decent Work), SDG 9 (Industry, Innovation), and SDG 11 (Sustainable Cities).
Though this proposal focuses on departmental construction and development, it adheres to governmental plans and the guidelines set by the IGAC, as well as the principles of the new Territorial Ordinance Plan (TOP). Ultimately, it envisions a "cashew constellation" that unites farmers in a supportive network, highlighting the potential of local resources and traditional knowledge.
2024
The project is divided into 5 taxonomies of experimentation centers. Following a common typology based on a 12 x 12 m grid (corresponding to a plot for a cashew tree), with a height of 4.5 m. Based on this, the taxonomies are adapted from material layers in the cover, envelope, and ground.
1. Experimental Administration Center: Area 144 m²
Program:
- Storage areas.
- Solar oven.
- Deep well.
- Absorption well.
- Unloading area.
A. Roof Detail:
Zinc sheet in trapezoidal panel
Roof beam with C-section
Thatched ceiling tied to structural beams
B. Rustic Solar Oven Detail:
2 mm mirror reflector
Polycarbonate tile cover layer
Smoke coating in aluminum over brick
Smoke chamber
Smoke shelf
Refractory brick
Ash pit
C. Thatched Ceiling Detail:
Exposed woven straw on sugarcane rails
D. Facade Detail:
Compressed Cashew Block 200x100x100 mm (BBC)
Fine mortar joint of 24 mm
60 mm insulation
Aluminum cladding over BBC
E. Window Detail:
UPN aluminum 30 x 20 mm
Aluminum drip edge
Cashew block 200x100x100 mm
Fine mortar joint of 24 mm
Concrete base
F. Tie Beam Detail:
Mounting stirrups inside the beam
Concrete beam
Reinforcement under the footing
G. Absorption Well Detail:
River water pipe
Concrete dripper
Masonry with sealed joints
5 mm gravel
Concrete coating with 15 mm thickness
Concrete channel
H. Deep Well Detail:
Sanitary seal with concrete mortar
Clay and sand filling
Geomechanical filter
2. Experimental Research Center: Area 144 m²
Program:
- Seed bank.
- River port.
- Hydroponics.
- Scientific observation area.
A. Roof Detail:
Zinc sheet in trapezoidal panel
Roof beam with C-section
Thatched ceiling tied to structural beams
B. Door Detail:
Aluminum rail 30 x 40 mm
Pivot lock
150 x 370 mm cane frame
35 x 35 mm cane grid each
Clamping nut
Aluminum floor plate
C. Ceiling Detail:
Cane rails on structural metal beams
Exposed woven straw
D. Window Detail:
Cane rails 35 x 35 x 200 mm
Wooden board 20 x 35 x 200 mm
Aluminum window profile
Aluminum drip edge
Compressed Cashew Block 200x100x100 mm
Fine mortar joint of 24 mm
Concrete base
E. Tie Beam Detail:
Mounting stirrups inside the beam
Concrete beam
Reinforcement under the footing
F. Hydroponics Detail:
Structure in metal profile 3 x 3 x 80 mm
Perforated guadua 20 x 20 x 200 mm
Frame tied to floor plate 100 x 200 mm
Seedlings
3. Experimental Adaptation Center: Area 144 m²
Program:
- Permaculture zones in polyculture furrows.
- Central tank.
- Irrigation channels.
- Central cashew tree.
- Circulation and inspection corridors.
1. Roof Detail:
Zinc sheet in trapezoidal panel
Roof beam with C-section
Thatched ceiling tied to structural beams
2. Thatched Ceiling Detail:
Exposed woven straw on sugarcane rails
3. Floor Detail:
Concrete slab with 20 mm finish
Insulating panels
False concrete floor
Perimeter gravel border
Concrete channel
4. Floor Detail:
Concrete channel
Perimeter gravel border
Insulating panels
Vegetation
Mulch layer
Cultivation substrate
Soil
5. Planter Detail:
River water pipe
Concrete dripper
Masonry with sealed joints
Concrete pot with 5 mm finish
Asphalt membrane
Tar base
Vegetation
Mulch layer
Cultivation substrate
Soil
6. Channel Pool Detail:
Masonry with sealed joints
Concrete dripper
Aluminum drip edge
Compressed Cashew Block 200x100x100 mm
Fine mortar joint of 24 mm
Concrete base
Glazed tile coating
Concrete channel
4. Experimental Production Center: constructed area 144 m²
Program:
- Meeting and gathering area.
- Modular gardens.
- Collective garden.
- Interaction and collaborative work zones.
A. Roof Detail:
Zinc sheet in trapezoidal panel
Roof beam with C-section
Thatched ceiling tied to structural beams
B. Thatched Ceiling Detail:
Exposed woven straw on sugarcane rails
C. Facade Detail:
Compressed Cashew Block 200x100x100 mm (BMC)
Fine mortar joint of 24 mm
Non-structural concrete module 200 x 100 x 100 mm
Fine mortar joint of 24 mm
Concrete base
Modular wooden branch
D. Tie Beam Detail:
Mounting stirrups inside the beam
Concrete beam
Reinforcement under the footing
E. Modular Garden Detail:
Wooden branch structure
Tied with rope
Wooden board pot
F. Planter Detail:
River water pipe
Concrete dripper
Masonry with sealed joints
Concrete pot with 5 mm finish
Asphalt membrane
Tar base
Concrete retaining wall
Vegetation
Mulch layer
Cultivation substrate
Soil
G. Retaining Wall Detail:
Concrete screen
Waterproofing with asphalt paint
Geotextile
Soil
Concrete footing with heel
5. Experimental Commercialization Center: Area 144 m²
Program:
- Elevated tank and lookout.
- Livestock trough
- Traveler trough.
- Commercial nursery.
A. Roof Detail:
Zinc sheet in trapezoidal panel
Roof beam with C-section
Thatched ceiling tied to structural beams
B. Thatched Ceiling Detail:
Exposed woven straw on sugarcane rails
C. Window Detail:
UPN aluminum 30 x 20 mm
Aluminum drip edge
Aluminum window profile
2 mm wooden board
Compressed Cashew Block 200x100x100 mm
Fine mortar joint of 24 mm
Concrete base
D. Tie Beam Detail:
Mounting stirrups inside the beam
Concrete beam
Reinforcement under the footing
E. Elevated Tank Detail:
Cylindrical tank 90 x 130 mm
Metal railing
Concrete plate
Metal access cover
Water outlet pipe
Metal structure
F. Well and Trough Detail:
Water inlet pipe
Inspection cover
Cutoff valve
Water reserve
Superficial concrete channel
Inspection cover
Concrete reserve tank
Additionally, a taxonomy of connection between the experimentation centers is developed. This is a circulation area of 3 x 6 meters where the walls of each experimental center extend to form a common exchange zone for the uses and activities of each one.
Designer: Paula Alejandra Rivera Hernandez
Thesis Directors: Daniela Atencio and Claudio Rossi
Vernacular Taxonomies: Experimental Assemblies For The Utilization Of Cashew Nut Residues by Paula Alejandra Rivera Hernandez in Colombia won the WA Award Cycle 48. Please find below the WA Award poster for this project.

Downloaded 0 times.
Favorited 2 times
