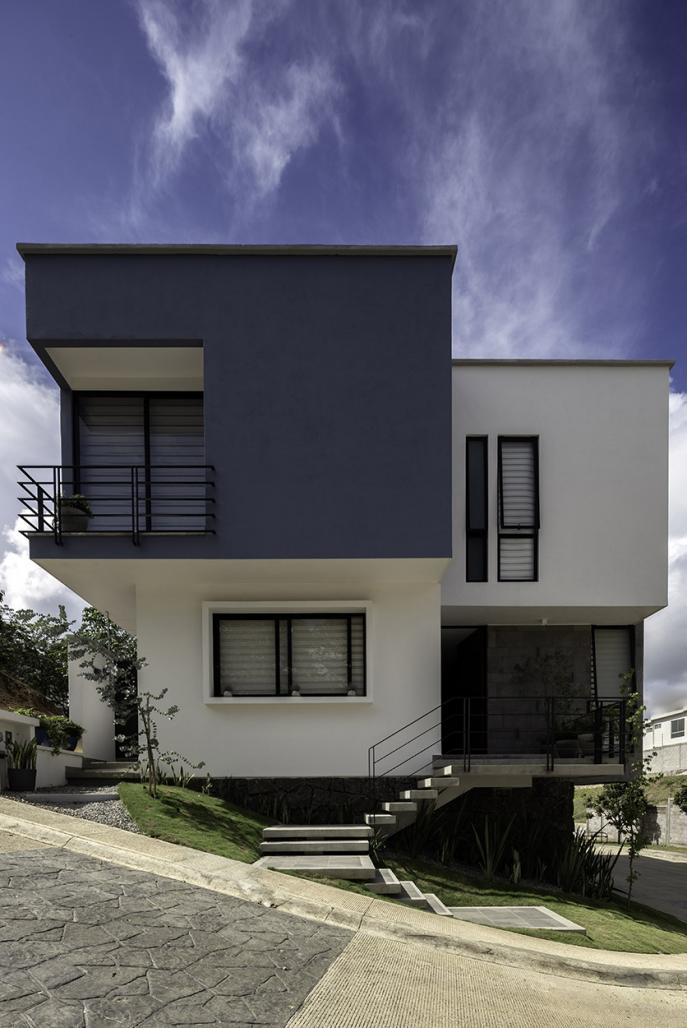In the design of this residence, a clear approach stands out to play to the maximum with the limitations of the property without losing the qualities of comfort, privacy and spatial quality required by the clients, ensuring that the work times, the quality of the execution in every detail and the efficiency in the resources used were optimal. This residential project was designed and built by BCA Taller de Diseño inside a housing development in Xalapa, Veracruz, it is located on a 300 m2 property, with a steep slope in a privileged corner condition.
The external image can be seen as a semi-vertical volume that rises from the ground in a robust way, but that fragments as it rises to become patios or terraces that frame the vegetation of the context, allowing ventilation and natural lighting, at the same time, by projecting various planes that play with heights or their projection as slabs, they guarantee privacy and acquire character through the textures generated by the nature of the changes of the different materials used.
These ensembles, which make up a complex interior functioning, allow the architectural program to be solved by making use of the levels and accesses that allow the vehicular flows of the roads that delimit it. Thus, through the main street of the subdivision, vehicular access is through a basement that houses the parking for three vehicles, a cellar, service bathroom and a staircase that intercommunicates with the main hall of the house.
On the secondary avenue there is the service access confined to one side of the property and to the center, the pedestrian access which is accessed through a staircase – garden that connects to the main lobby, a space from which, a staircase discreetly protected by a wooden lattice dressed in enclosure stone intercommunicates to the next level, the most private. From this point you can discover the living room, a study, guest bathroom, kitchen with dining room, terrace, main dining room and an extensive garden at level that expands the entire area of greatest public contact of this house.
On the next level there is a large family room that articulates, on one side, the master bedroom with bathroom, dressing room, terrace and on the other, two secondary bedrooms with bathroom and dressing room. Of particular note is the lattice that, as a screen, conceals the staircase that vertically connects the basement with all the levels.
Materiality being part of the hallmark of the design work, in the exterior image we can see a stone base, an apparent concrete dueled in the lower levels and from there flattened volumes that make use of the color blue and white, as well as the enclosure stone covering that under certain patterns of arrangement and quartering produce patterns of light and shadow throughout the day. Inside, in addition to maintaining the aforementioned materials, wood is incorporated as an element that accentuates warmth through accents in doors, chambranes, general kitchen furniture, dressing rooms, countertops; among others.
Having covered the optimal ventilation and lighting requirements that the climate of the city demands, a second phase was continued where the design meticulously solved each space taking into account the functions, needs and tastes of the family, therefore, each of the spaces of the architectural program is resolved considering particularities that range from the interconnection with support areas or rest spaces, down to material selection, the views of each of the windows to the outside or even the bathroom coverings in the bedrooms, gates, storage spaces in the dressing room or the black quartz bar in the kitchen that gives it its own identity and taste of the inhabitant without losing the conceptual harmony that was proposed for the whole house.
Finally, the link that connects all the spaces in a subtle way is the light that each space contains. It has been designed with the needs of circulation, function, contemplation, rest, ambience or particular accent in mind, so the comfort that is sought in this specialty used by BCA it is not limited exclusively to visual terms but also to psychological and restful conditions in the perception of each of the spaces or the way of inhabiting them that the daily life of its users requires to find an architecture turned refuge, a construction that lasts with dignity over time.
2023
2023
Category: Residential
Location: Xalapa, Veracruz, Mexico
Year: 2023
Status: Completed
Proyect: BCA Taller de Diseño
Team: Arq. Beatriz Bello, Arq. Francisco Champion, Arq. Carlos Carreño, Arq. de Int. Karime Arellano.
Interior Design and Lighting Design: BCA Taller de Diseño
Built-up area: 439 sq m
Ground area: 301.16 sq m
Photography: Marcos Betanzos
BCA Taller de Diseño
Arq. Beatriz Bello, Arq. Francisco Champion, Arq. Carlos Carreño, Arq. de Int. Karime Arellano.











