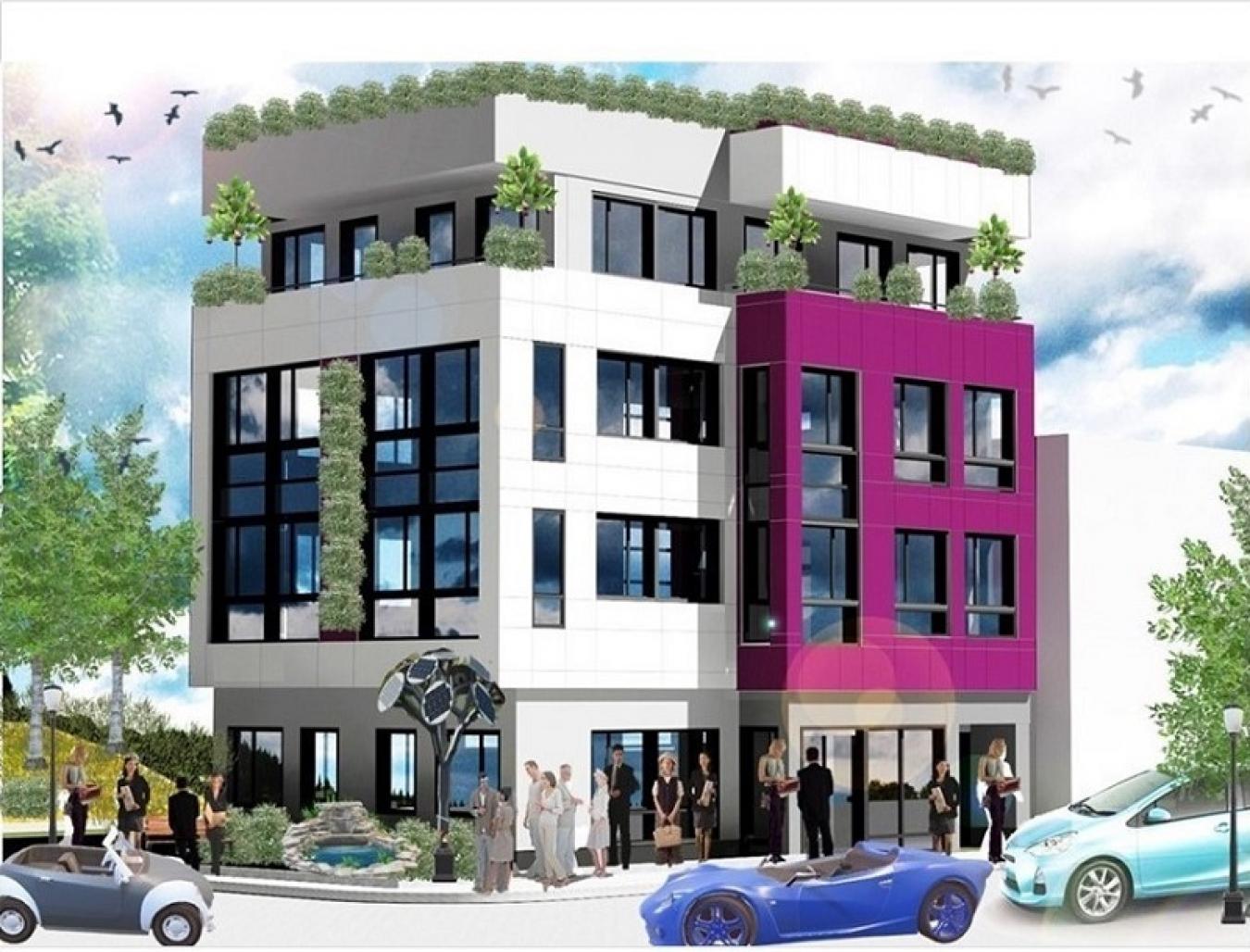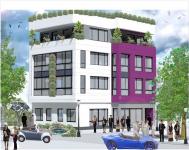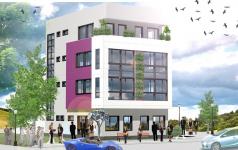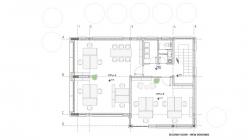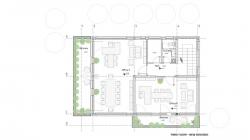1. The architecture project shows the “ Business Building, BiH “ located in Bosnia and Herzegovina. This project intention was to be used as a business office areas and therefore the reconstruction and interior are designed for this purpose with the capacity that the existing building offers.
2. Reconstruction of the existing building construction with exterior and interior adaptation therefore can be turned into a contemporary business facility for different office purposes. Styled and adapted as a building that responds to its surrounding and location.
3. The building is located in the town centre, in the area of high density of population and of buildings, on a location between sites with already existing buildings of residential and commercial use. Designed to be reconstructed and adapted to its new purpose.
4. The building has 4 storeys in total, without basement levels. Consists of: different sized office rooms, small snack kitchens and toilets on each floor, entrance reception, hallways, with the layout solution designed for the flexibility of the interior. The designed building had separate entrances for visitors and for employees while the employee entrance serves as an emergency exit.
5. The building exterior has incorporated energy standards, then emphasises the function as an office building. The building has open spaces such as the outdoor space in front, which is arranged as a green area with benches, plants and trees. Parking space is designed on the location with enough parking spaces for employees and visitors. Furthermore, in front of the building is a solar tree which is used for charging small appliances and promotion of solar energy use.
2015
Total Net building area: 380,00 m2. Usage of: energy savings elements, modular building exterior.
CONSTRUCTION: The structure of the building is designed in a modular system with bricks, reinforced concrete slab. The existing sloped roof is adapted into a flat walkable roof possible as a green roof and solar roof.
MATERIALS: low-energy triple glazing, wood, stainless steel.
ENERGY SAVINGS: Natural light with LED lighting. Building has an acoustic insulation integrated in the exterior walls and the windows and doors systems.
COLOURS: On the exterior walls are used the colouring: semi-transparent glass panels, panels in white and magenta colour and in grey colour.
CARPENTRY (DOORS AND WINDOWS): The windows and doors have low-energy triple glazed glass, incorporated thermal and acoustic insulators.
OUTDOOR SPACE ARRANGEMENT: Green area in front of the building and green building exterior. A solar tree in front of the building for charging of small appliances by solar energy.
Principal Architect: Magister of Architecture Emina Čamdžić
All visuals, photos, blueprints by Magister of Architecture Emina Čamdžić
Copyright: Magister of Architecture Emina Čamdžić
Favorited 1 times
