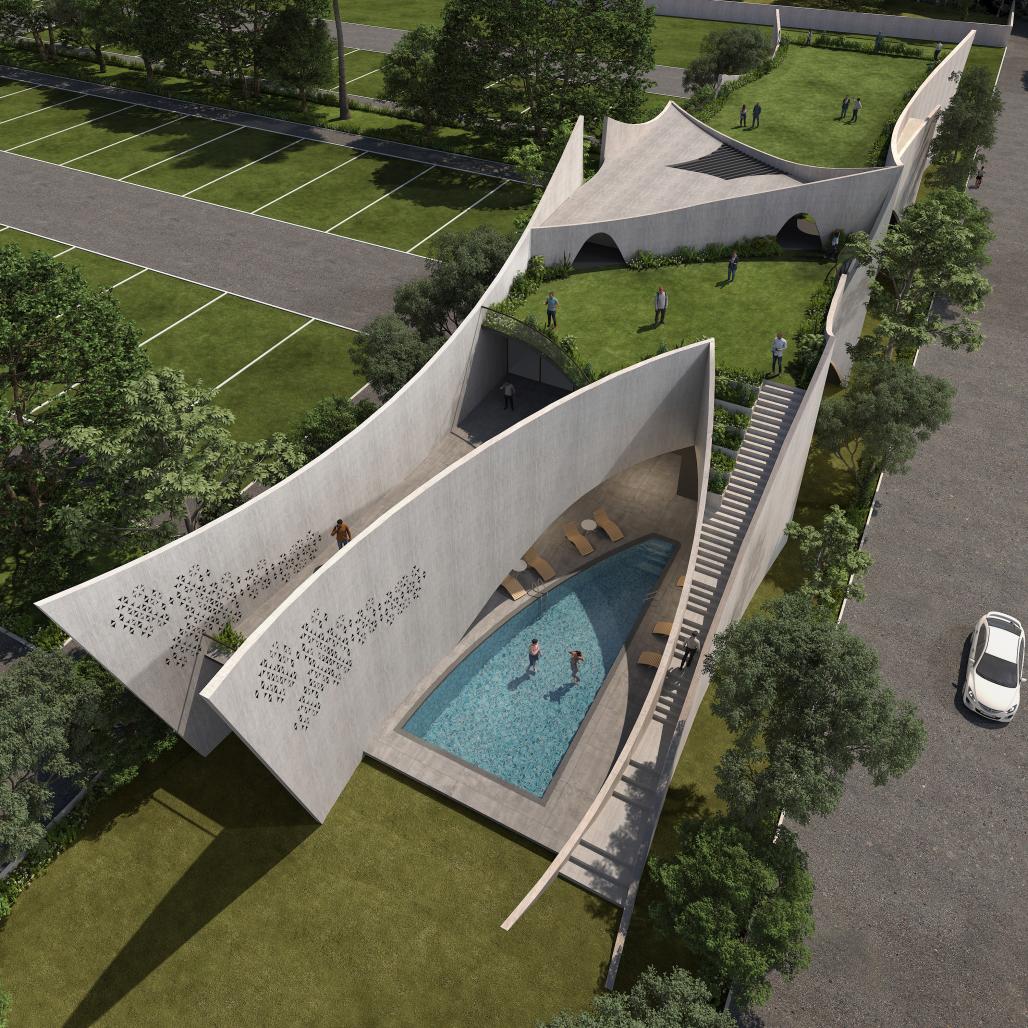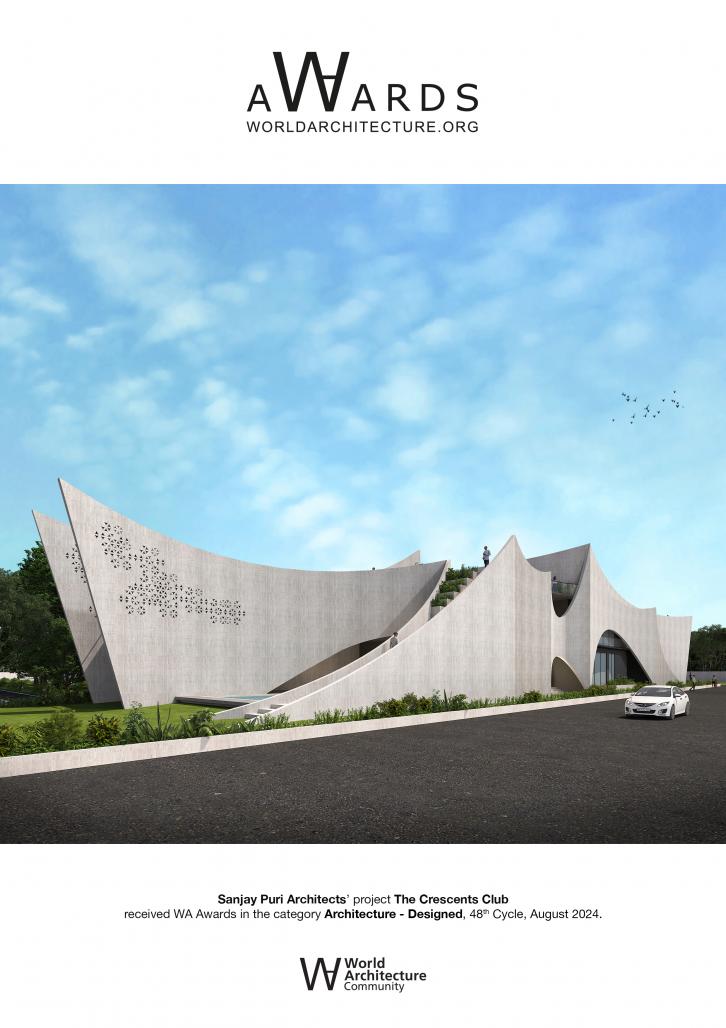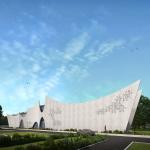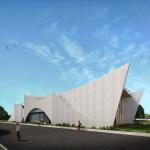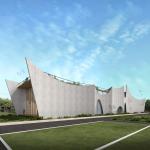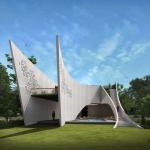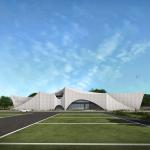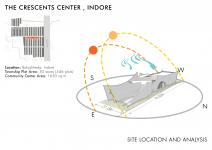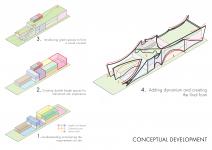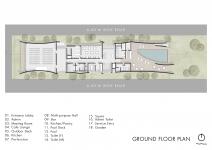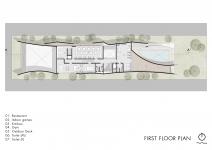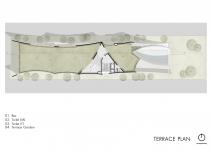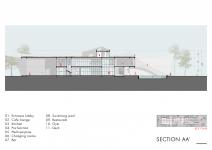This community club is located in Indore, Madhya Pradesh in Central India.
Designed within an extremely narrow plot of only 21.15 m width , the Crescent club opens upto landscaped spaces on each side alongwith a landscaped roof directly accessible from the garden at the ground level. Sporting facilities including a swimming pool, health club , gymnasium & indoor games occupy one side of the club with a restaurant , café & multipurpose room on the other side.
Articulated with curvilinear walls the internal volumes vary in heights along the length with visibility across the 3 levels from the central circulation spine of the building.
At each level intersecting fluid volumes weave across the length creating sheltered internal spaces opening into gardens and terraces.
The built up area of the building is 1725 sqm designed for a site of 1650 sqm with the ground level garden areas connected to the roof gardens resulting in a total garden area of 1500 sqm equivalent to almost 90% of the plot.
Perforated curvilinear walls reduce heat gain within the building responding to the hot climate of Indore city which has temperatures in excess of 35°C for 8 months annually.
Additionally deep recessed windows serve to reduce heat gain.
Rain water harvesting tanks, with all the terraces connected to them serve to store & recycle water making the building self-sufficient for its water requirements.
Designed contextual to the climate with the restraints of an extremely narrow plot, the Crescent club will be an energy efficient building generating outdoor spaces equivalent to the site area.
2024
-------
Lead Architect: Ar.Sanjay Puri
Design Team: Ar. Dimple Mehta, Ar. Pradnya Yadav
The Crescents Club by SANJAY PURI ARCHITECTS in India won the WA Award Cycle 48. Please find below the WA Award poster for this project.

Downloaded 0 times.
