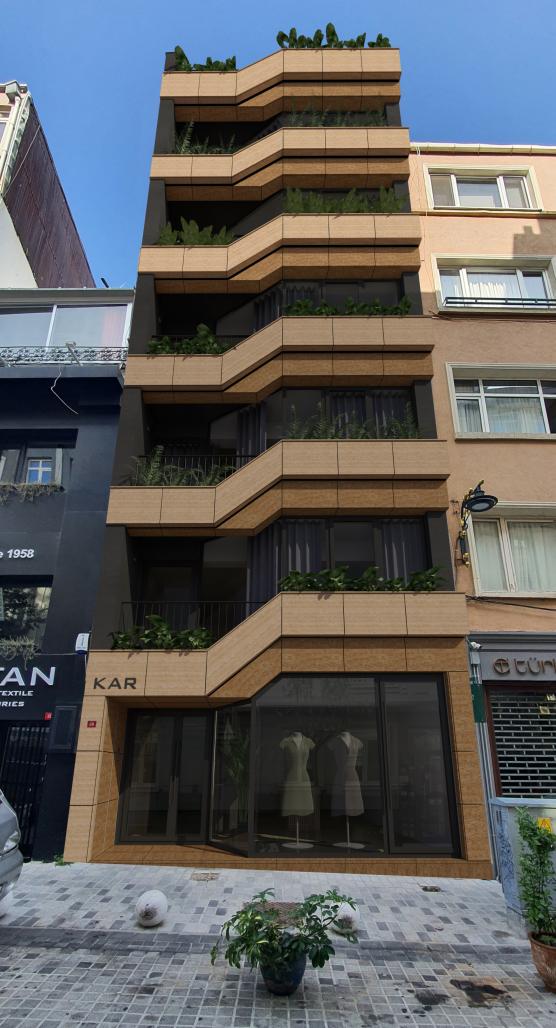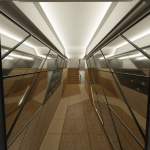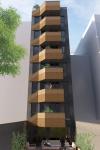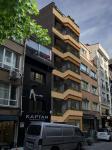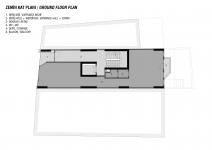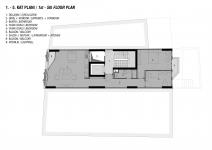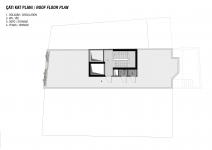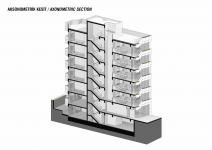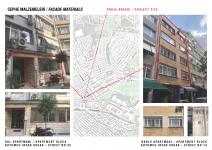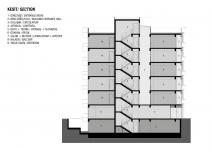The project was designed for the redevelopment of Kar Apartment Block due to the risk of an anticipated major earthquake in Istanbul. The net occupied areas of units were preserved whereas the vertical circulation was rearranged in compliance with the regulations in effect.
The new building was planned as common storage, technical and garden areas on the basement floor, retail space on the ground floor and 2 bedroom residential units on the upper floor, just like the existing building. Unlike the existing condition, the roof floor was designed as a common terrace and recreation area.
A lightwell space ascending from the 1st floor up to the roof was opened in accordance with the building core that had to be solved within a very tight area restricted with the neighboring buildings. Natural lighting was provided to the living room with an open kitchen, whereas natural cross ventilation was supported with the chimney effect via the lightwell.
Balconies were created by partially recessing the front façade surface and by adding projections to the rear façade. The front balconies were solved on the side being shadowed from the afternoon sunlight coming from the southwest. The rear balconies were designed with opaque parapets providing privacy to the bedrooms, as well as allowing a standardized glass enclosure to the occupants who desire one.
The window height was increased by recessing the beam, in order to maximize the natural lighting in the lounging area behind the front façade with a limited width. The façade cladding in front of the front balconies was lowered to increase the shadowing.
Travertine that is already used on numerous buildings within the surrounding area, while being a natural and durable material without need of maintenance, was preferred for the cladding of front and rear façades. The travertine surfaces stretched up and down for privacy and shadowing were connected with diagonal lines. Dynamism in the 3rd dimension was provided whereas plant pots were created by projecting one of the two travertine surfaces with distinct tones. Mechanical components such as the rainwater pipe and natural gas box were concealed within the façade cladding.
The materials and the design of the façade were continued inside the entrance hall and common circulation spaces. Within the patterns created on the interior façades, postbox and message board functions were solved along wide mirror surfaces enhancing the perception of the space.
2024
Concrete structure, travertine cladding
Ali Manço, Zühtü Usta, Ümit Arar, Ezgi Tekin, Mehmet Gaffar Görgülü, Egemen Türk
