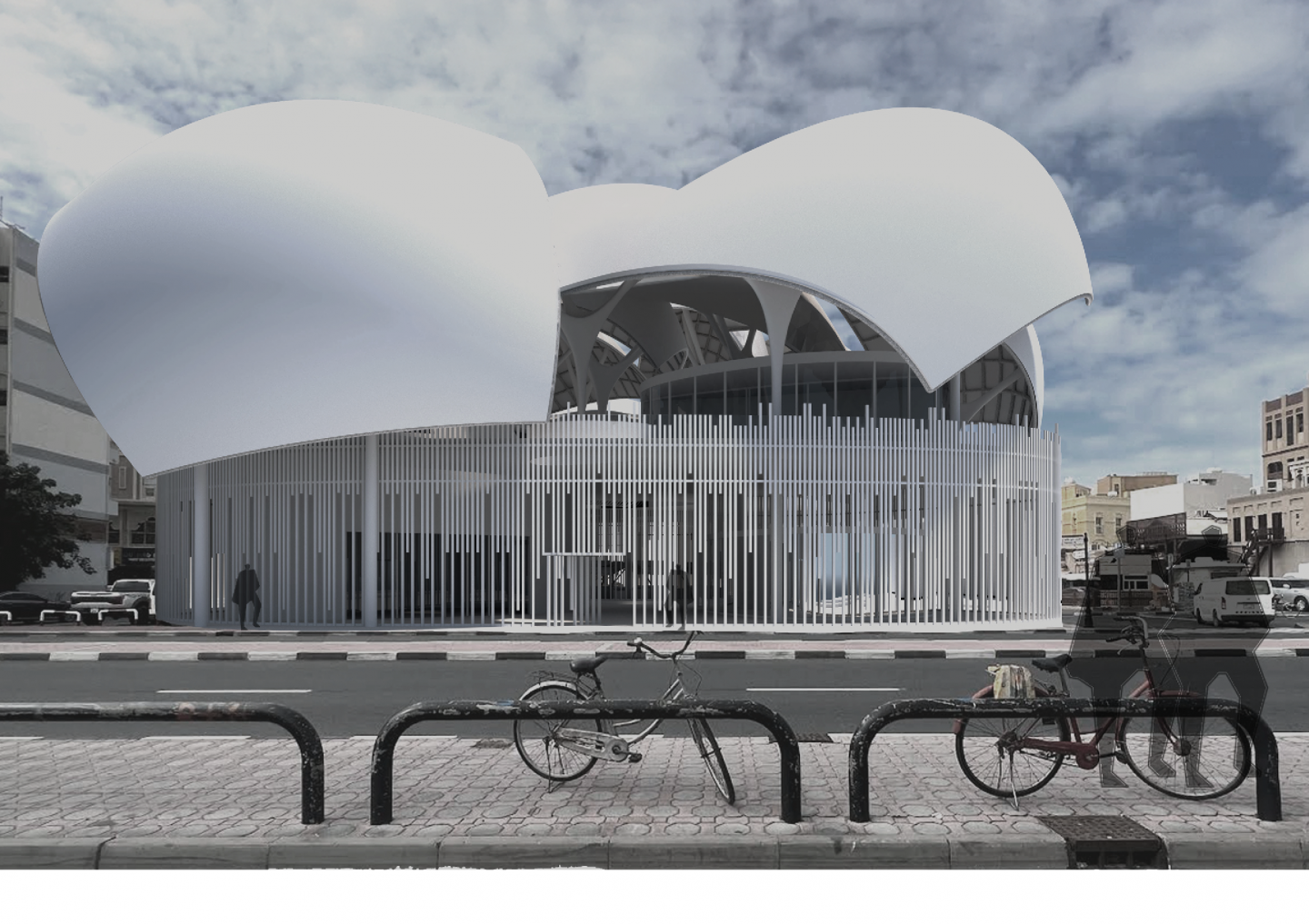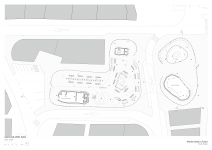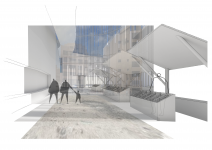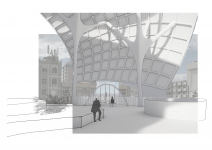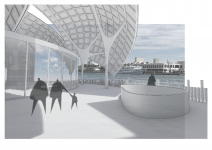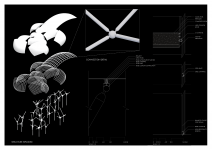Inspired by the vibrant spice souk near the site, the project aims to recreate the unique experience of Deira’s historic market. The linear layout of the spice souk unfolds into narrow sikkas, leading to an irregular, bustling marketplace. The design takes inspiration from the spice market with the placement of irregular columns and market stalls, allowing visitors to chart their own paths through the space.
The concept envisions a “market under a forest,” with the marketplace on the ground floor and canopies above that mimic a forest's foliage. These canopies, a contemporary twist on traditional market shading, allow light to filter through where they don't intersect, creating a dynamic interplay of light and shadow that enhances the sensory experience. The canopies' design not only provides shelter and comfort but also adds an element of visual interest, making the space feel both modern and timeless.
The first floor is designed as a communal hub, featuring a playground and seating areas to foster community interaction and gathering. Three structural cores delineate zones for functionality, including egress and office spaces, ensuring smooth market operations while providing essential amenities. This innovative design not only celebrates the charm of the traditional spice souk but also elevates it by integrating natural elements and modern communal spaces. It offers visitors a unique blend of commerce and community, making it an attractive and engaging destination. By combining the best of both worlds, the project creates a space that honors the past while looking forward to the future, providing a memorable experience for all who visit.
2024
2D drawings | AutoCAD, Illustrator, and Indesign
3D modeling and rendering | Rhino 8, D5, Vray, and Photoshop
American University of Sharjah
Designer | Heidy T. Thabet
Instructor | Professor William E. Heintz
