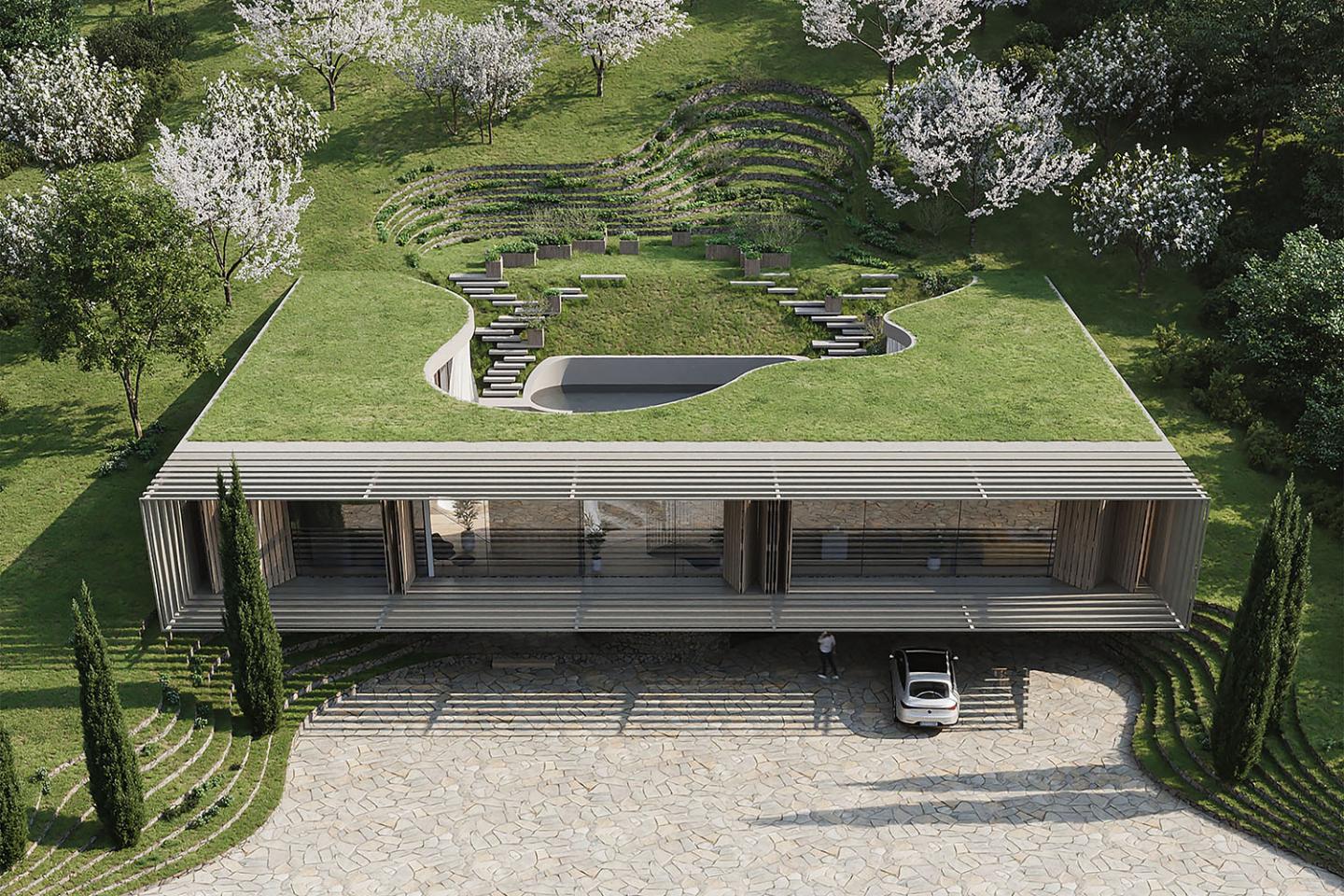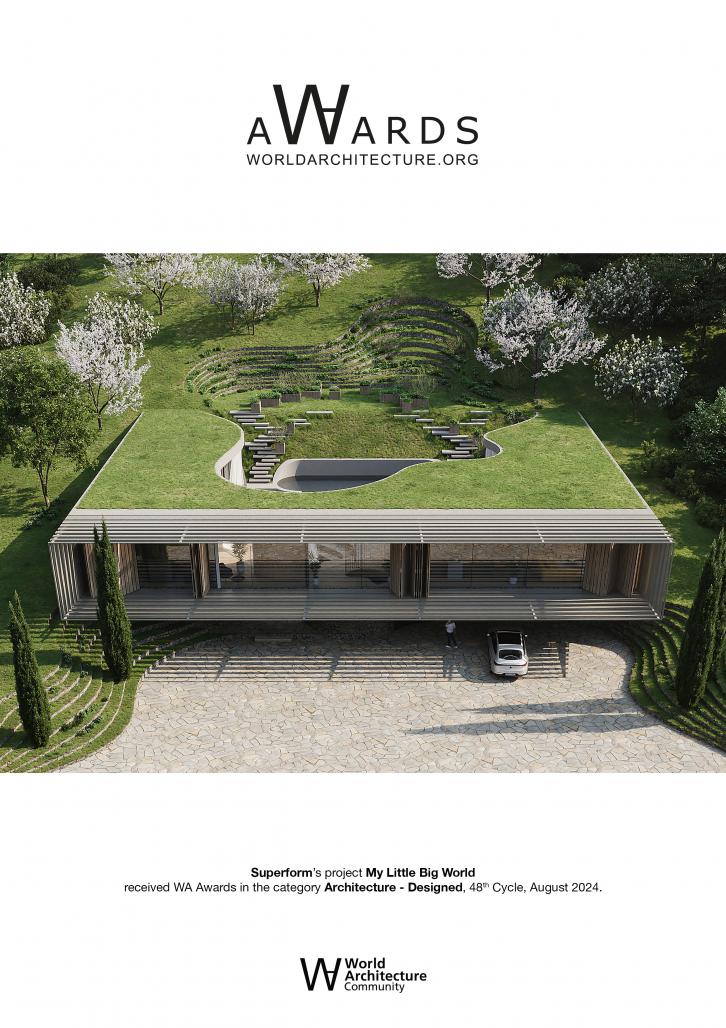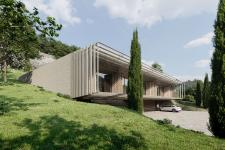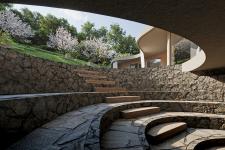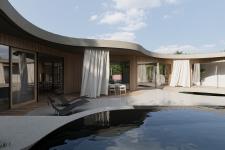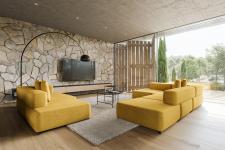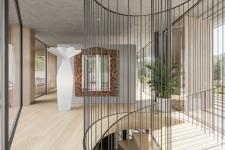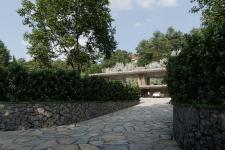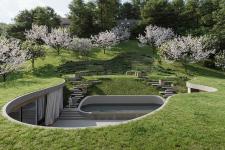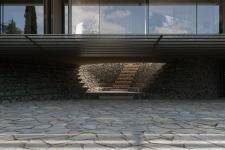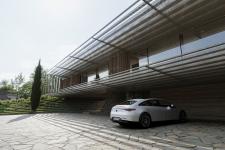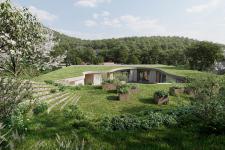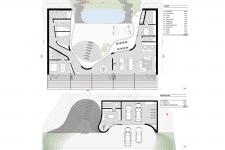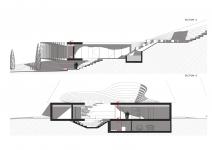CONCEPT
The house is based on a fluid inward-oriented atrium for the sake of privacy. It is closed towards the neigboring houses and opened towards the centre – the atrium, which represents the focal point of the entire home and offers places for socializing and other activities. The green roof of the house is moulded with the natural sorroundings. The green hills flow through the atrium and towards the front yard. The entirety of living spaces are lifted above the height of the yard. The home offers open views towards the east and over the neighboring buildings.
The lifted structure produces a canopy entrance and together with the yard creates a sort of atrium. The interior part of the atrium allows for privacy while letting in the most amount of natural light.
Because of the specific location of Rogaška Slatina – widely known for thermal pools – we took inspiration for the terraced atrium from the world famous natural terrace pools Pomukkale in Turkey. On the intersection of the created atriums, a funnel-shaped staircase is placed, which connects the outdoor space with the private space.
The focal point is not the house´s volume, but rather the terraced atriums, which connect the outdoor and indoor spaces. The fluid interlacing of the atriums together with the house creates a unique spacial and living experience.
PROGRAM
The yard flows towards the entrance of the house, where the garage is located along with a wine cellar and the entrance stairs. The latter connect the service areas with the living spaces above, which are oriented towards the hills. This is where the main living spaces with the kitchen and work area are located. On the north side of the home is a guest bedroom with a toilet and a work space. The south part is reserved for two children´s rooms with an adjoining bathroom.
The atrium, which contains a wooden terrace, a pool, and an outdoor kitchen, can be reached using the path under the main living spaces. From here the terrain is lifted towards the garden with planters.
LANDSCAPE DESIGN
The outdoor yard surfaces follow the terraced »thermal pools« concept and coherently unite with the house and sorroundings. The straight level roof of the house uses greenery fort he same purpose.
From the west side the yard eats at the orthogonal building creating private spaces and allowing for a paved terrace and pool. Above the atrium is a stair-like green hill with tall planters.
From the east side of the house a different meander eats at the building – this one creates a service yard with terazzo paving, which allows for access to the home.
2022
CONSTRUCTION
The first floor contains an overhang, which creates a car roof for the ground floor. The structure is primarily reinforced concrete with several steel columns on the east glass curtain wall. Because of the partly terrain-buried design, the roof connects well to the terrain, which is why it is planned as an extensive green roof.
The building´s foundation is a reinforced concrete plate.
MATERIALS
The main design element which follows the atriums shape is scarp shaped stone. The two outdoor structural walls are finished with brushed concrete with the look of terazzo. The north and south elevations are covered in natural stone. The roof is extensively green. The interior contains non-load-bearing drywalls. The floor finish is wood and the ceilings are covered in exposed concrete. Outdoor yard surfaces are made of washable concrete – terazzo. The terrace is made of quality wooden slabs.
Architects - Superform: Marjan Poboljšaj, Anton Žižek, Špela Gliha, Vesna Sindičič
Renderings - Studio Spacer
My little big world by Anton Zizek in Slovenia won the WA Award Cycle 48. Please find below the WA Award poster for this project.

Downloaded 0 times.
