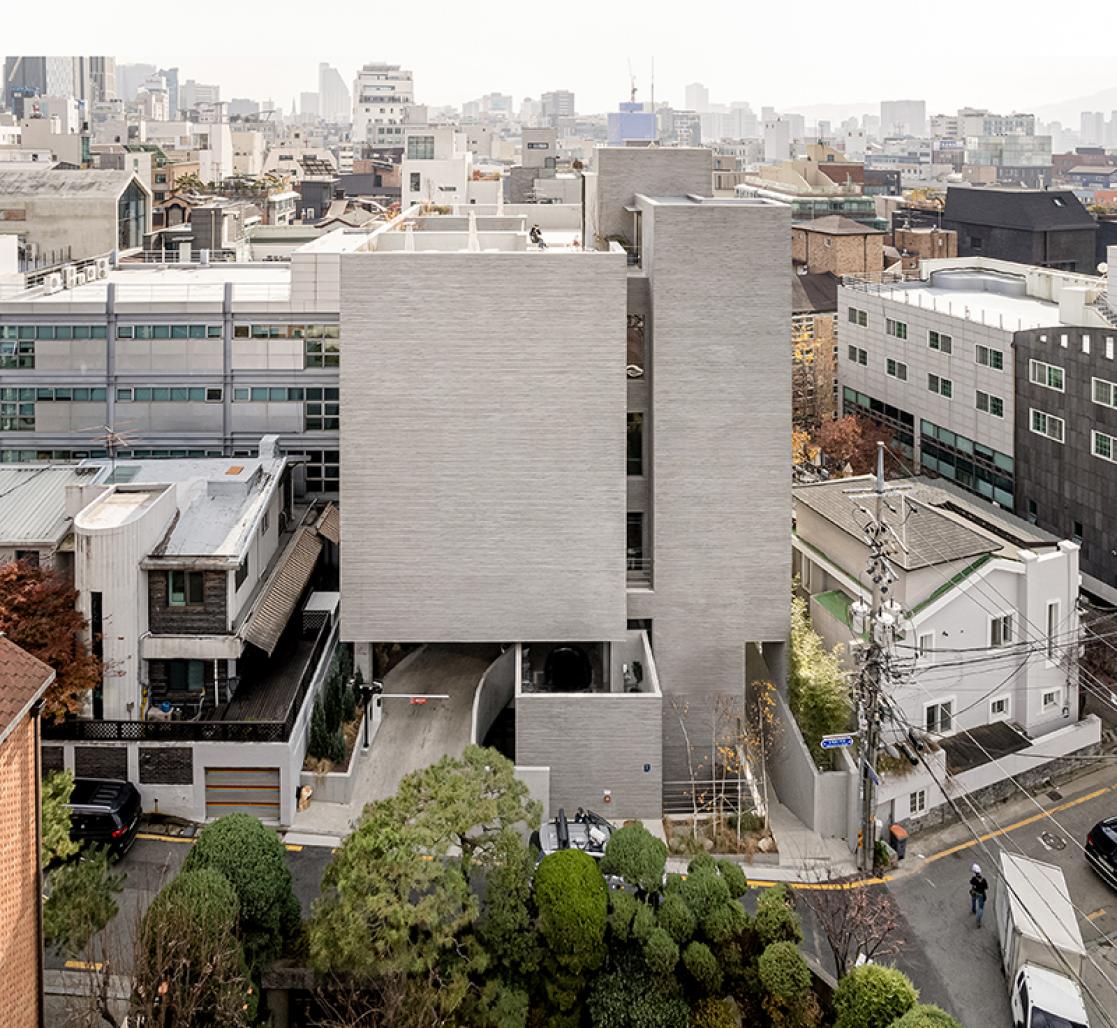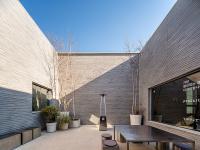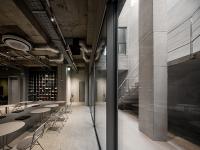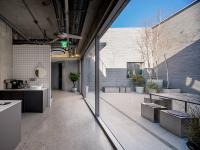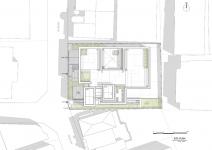Situated in the vibrant neighborhood of Gangnam-gu, Seoul, Vinyl C stands as a pioneering UI/UX design company, celebrated for its innovative approach. The company's headquarters embodies architectural excellence and received a grand prize award from Gangnam-gu Building Awards Competition, Beautiful Building Award. Tasked with creating a simple yet explicit headquarters solution, the design team carefully analyzed the client's needs and minimal requirements for their office program. Despite the strict guidelines prevalent in the area, the ingenious integration of essential parking facilities seamlessly maximized usable space, resulting in a striking monolithic figure that proudly showcases a protruding rectangular entry mass, discreetly concealing the parking on the ground level. White brick tiles harmoniously clad in reinforced concrete envelop the building, exuding a timeless elegance and unity.
Catering to the comfort and productivity of the company's employees, the building features 120 working stations thoughtfully distributed across the second, third, and B1 levels. On the fourth floor, a dedicated conference space and the CEO's office create an environment conducive to dynamic discussions and collaboration. The B2 level hosts vital amenities, including a conference hall and a gym, encouraging a balanced work-life experience for the employees.
Vinyl C's visionary approach for this project centered on achieving a pure and monolithic figure that captivates attention from the road. By artfully accentuating the entrance with a protruding rectangular mass, the design adds a touch of visual intrigue while maintaining a clean and streamlined appearance. The discreetly concealed parking on the ground level further contributes to the building's contemporary flair.
An exceptional feature of the headquarters is the sunken courtyard on the B2 level, connected by an outdoor stair. Linked by an outdoor stair, the courtyard not only enhances the building's aesthetics but also serves a practical purpose, bringing in ample daylight and fresh air intake. This design element creates a tranquil and rejuvenating outdoor space for employees, offering respite amidst their busy work schedules.
To achieve a sense of unity and sophistication, the architects utilized white brick tiles to clad the building, seamlessly blending them with the reinforced concrete elements. The choice of materials creates a timeless appeal, and the monochromatic color scheme adds a touch of understated elegance to the overall design.
Vinyl C Headquarters stands as a true testament to the company's unwavering commitment to simplicity and design excellence. From its efficient office spaces to the well-appointed amenities, every aspect of the project reflects the client's vision for a minimalistic yet highly functional headquarters. The building's monolithic figure, complemented by the protruding entry mass and the tranquil sunken courtyard, creates a captivating contemporary charm in the midst of the bustling urban environment. With its seamless unity of form and materials, the headquarters emerges as a striking architectural masterpiece, solidifying its place as an exceptional addition to Gangnam-gu's skyline.
2019
1921
Client: Youngmin Park
Construction: Gadam Construction
Site area: 5,850.19 ft2 (543.50 m2)
Building footprint area: 3,172.99 ft2 (294.78 m2)
Total floor area: 16,791 ft2 (1,559.94 m2)
Lead architect: Taesun Hong
Design team: Daejung Sang, Yongho Hwang, Kiwan Ahn, Jihoon Lee, Kyungwook Kim, Byeongsu Kim
