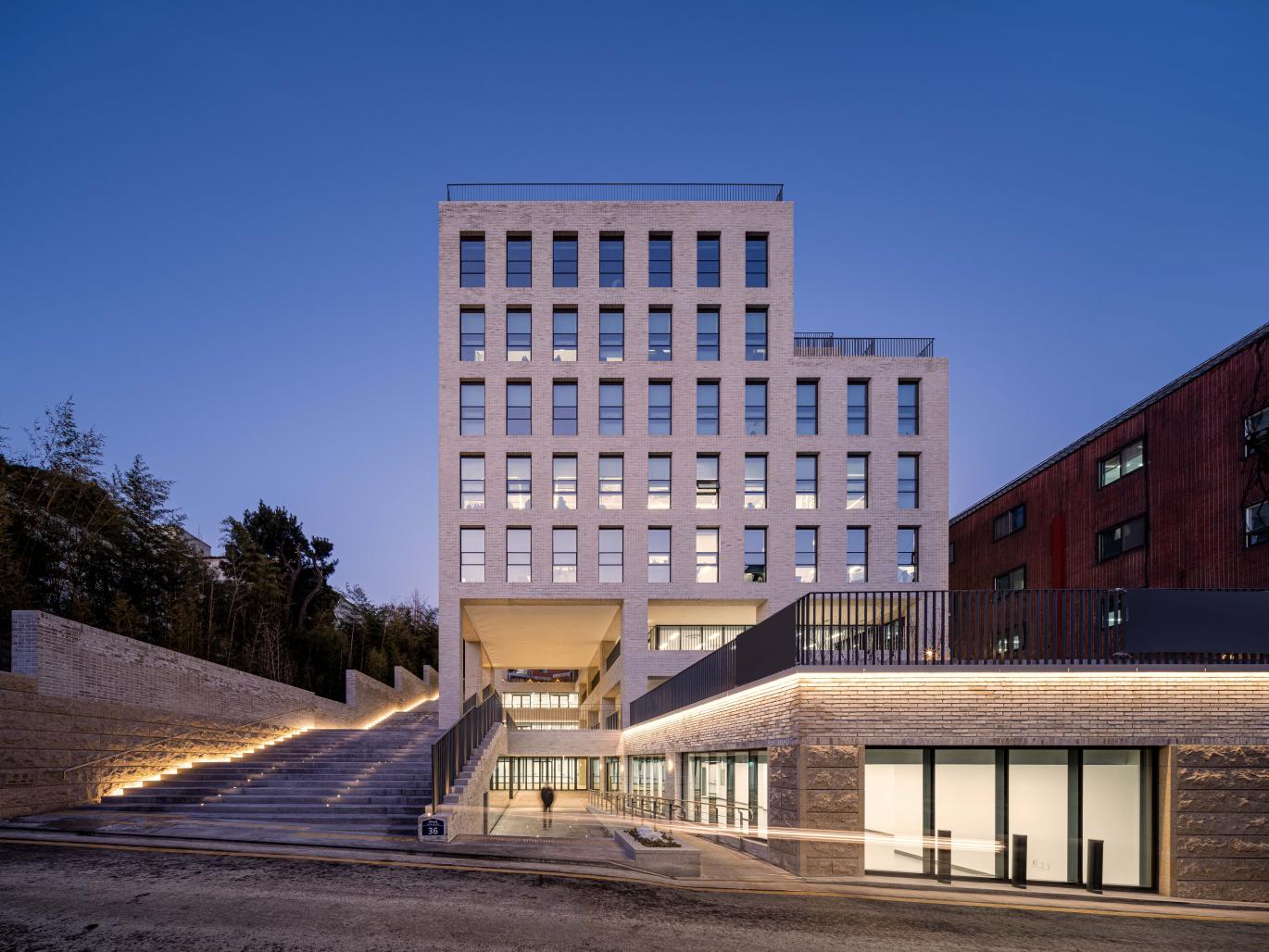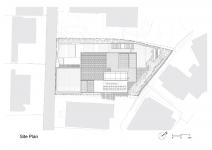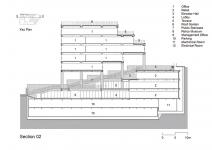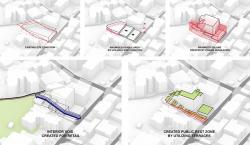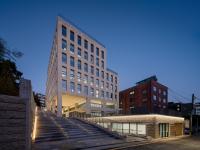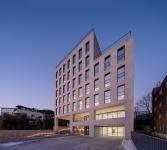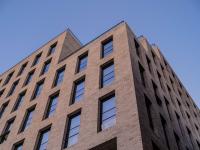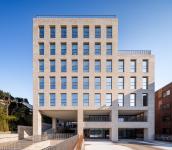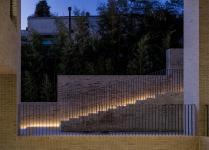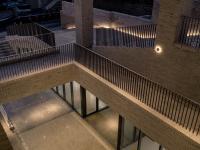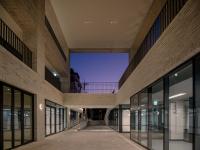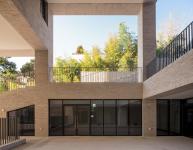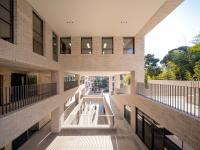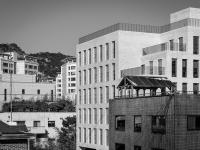Nestled in the heart of Seoul's historic Jongno-gu District, the Relics Exhibition Museum is a testament to the city's rich cultural heritage. Located within a historical preservation area that was once part of the esteemed Gyeonghui Palace during the Chosun Dynasty, this unique site holds fragments of the past waiting to be unearthed. With a vision to preserve the historical context while meeting the owner's requirements, the building seeks to provide a space for culture and education, weaving the threads of history into the fabric of modern Seoul.
The development of the Gyeonghui-Dang was not without its challenges. The site's sloped terrain presented an obstacle, compounded by a strict aboveground-level development guideline capped at a FAR (Floor Area Ratio) of 200 percent. To maximize rentable areas while maintaining the site's historical integrity, the design devised an innovative solution. By setting the average ground-level elevation at the middle of the slope and establishing the abutting road level as B2, that managed to increase the FAR by over 80 percent. This approach not only optimized space utilization but also allowed for the creation of an inviting retail shopping environment, as the lower two floors were carved out.
Connecting four levels of retail spaces above the street level required a careful and efficient design. The outdoor stairs link the road to the top retail space adjacent to the Seonggok Art Museum. The long and narrow shape of the site posed another challenge, but it led to the ingenious vertical stacking of four floors of retail spaces along with a public staircase that penetrated the building. This design strategy, reminiscent of Rome's open-air Spanish Steps, provided visitors with a captivating three-dimensional linear pathway. Street experiences and events effortlessly flow into the building, facilitated by connecting gardens and retail areas.
The design concept revolves around creating a journey of street experiences, guiding visitors from street level to the rooftop. As they ascend the building, they are treated to breathtaking views of the nearby Gyeonghui Palace, enhancing their connection with the historical context. The newly established step, serving as a designated rest area for the neighborhood, is envisioned to attract numerous visitors to the site. Upon reaching the rooftop, visitors encounter a pocket garden and a plaza-like space, offering a serene and refreshing environment.
The building doesn't solely cater to visitors but also provides functional spaces for office users. Five floors of office space are seamlessly juxtaposed, featuring a separate circulation system to ensure a smooth flow of occupants. Roof gardens and terrace spaces were incorporated, offering office users a place to unwind and appreciate the surrounding views.
To honor the site's historical significance and blend harmoniously with the surroundings, reused bricks imported from China was chosen to clad the building exterior. This design choice pays homage to traditional building materials and enhances the building's timeless appeal, seamlessly integrating it into the historical city center.
Gyeonghui-Dang stands as a beacon of historical preservation and cultural enrichment in Seoul's bustling Jongno-gu District. With its innovative design, the building preserves the remnants of the past while providing a dynamic space for culture, education, and commerce. By seamlessly integrating history and modernity, the building serves as a testament to the enduring significance of Seoul's cultural heritage. As visitors and tenants are journey through its three-dimensional linear pathway, they embark on a captivating exploration of history, art, and architecture, connecting the past with the present in a harmonious dance of design and culture.
2018
2021
Client: Sungmoon Lee, Sungil Co.
Construction: Tracon E&C
Site area: 20,763.58 ft2 (1,929 m2)
Building footprint area: 12,094.33 ft2 (1,123.60 m2)
Total floor area: 93,678.31 ft2 (8,703 m2)
Design Architect: YKH Associates
Executive Architect: Ghowoo Architectural Design Group
Lead architect: Taesun Hong
Design team: Seungkwan Yang, Daejung Sang, Heewon Kim, Dongjae Kim, Jongwoon Kim, Chang Geun Jeong, Songhyun Cho, Yeongmuk Bak, Jaemin Kim, Motbi Choi, Chaewan Kim
