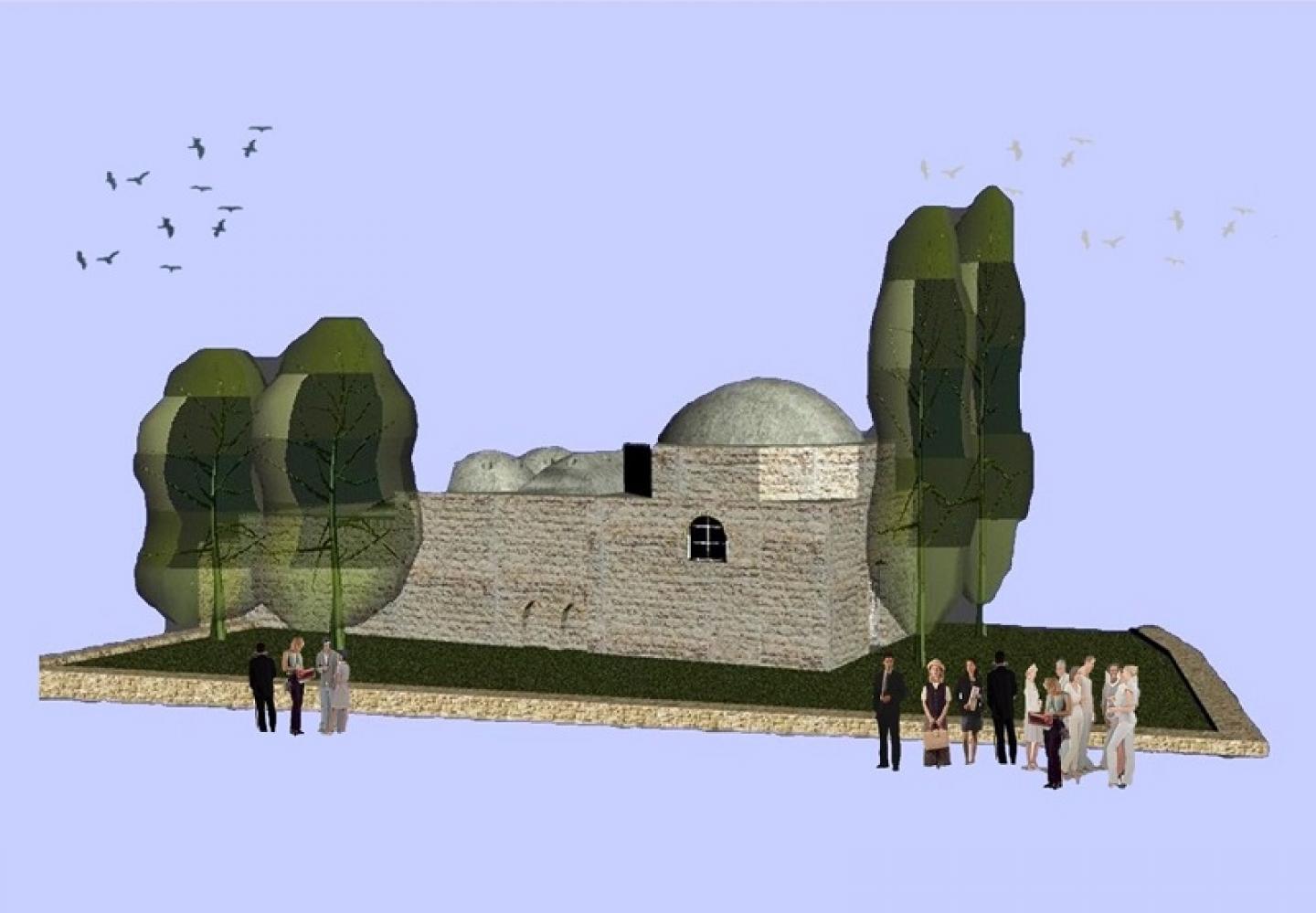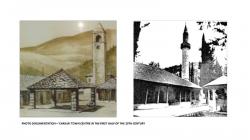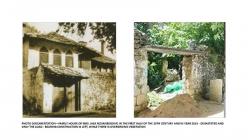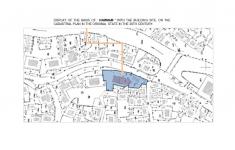1. The project “ Cultural and Historical Heritage Stolac, BiH “ is located in the area of Stolac Old town in Bosnia and Herzegovina. The building “ Hammam Stolac ” served as a public bathroom – spa and was a national heritage building. The long - standing axis of the building is in the direction Southwest – Northeast. The Hammam was built at the end of the 16th or the first years of the 17th century. The water for the Hammam was brought in a special water supply system from the river Bregava. During time the building has had a built residential apartment.
2. As part of the project was done preparation of the necessary documentation for the purpose of creating the 3D model for the cultural and historical heritage. It was necessary to do technical and photographic documentation and 3D model of: the “ Carsija “ town centre in Stolac (renovated mosque and shops, and some parts that are destroyed), “ Hammam Stolac “ (destroyed) with its site surrounding in the Bridge area of Stolac centre, family house of Mrs. Aisa Rizvanbegovic (devastated).
3. In the year 2021, “ the place and remains of the historic building - Hammam in the Bridge area in Stolac “ was declared as national monument of Bosnia and Herzegovina.
4. 3D model of the building Hammam Stolac was made for the purpose of a smartphone application, as a free touristic application for the promotion of the town of Stolac and its cultural and historical heritage. The building Hammam in Stolac doesn’t exist any longer, but was possible to be virtually viewed offline and online through the smartphone app. The application had many routes and views. The building was possible to be viewed at the application which was in function from 2014 to 2022. It would be useful again to establish the application which would contribute to the development of tourism in the town of Stolac and wider.
5. The free smartphone and tablet application enabled visitors to Stolac or anyone with the application to view the 3D models of the buildings, then view historic photographs and read descriptions about these buildings in the town Stolac. The application contained more than 30 photographs, descriptions, specific walking routes and 3D models.
2013
Usage of: analysis of the original project, documentation preparation, technical sketches and on -site measuring, comparation of the original cadastral plan and current on -site building remains, Google maps, using 3D visualization to showcase previous building of the Hammam with its surrounding cultural and heritage site in Stolac, 3D modelling reconstruction of the Hammam Stolac building and the surrounding area in Autodesk programmes, and additional parts needed for the smartphone application.
CONSTRUCTION: The building construction was of natural stone and brick.
MATERIALS: wood, stone, brick, iron
OUTDOOR SPACE ARRANGEMENT: In front of the Hammam building are pine trees.
Principal Architect: Emina Čamdžic, BA Dip. Eng. Arch. MA Arch
All images and blueprints by Emina Čamdžic, BA Dip. Eng. Arch. MA Arch
Favorited 2 times





