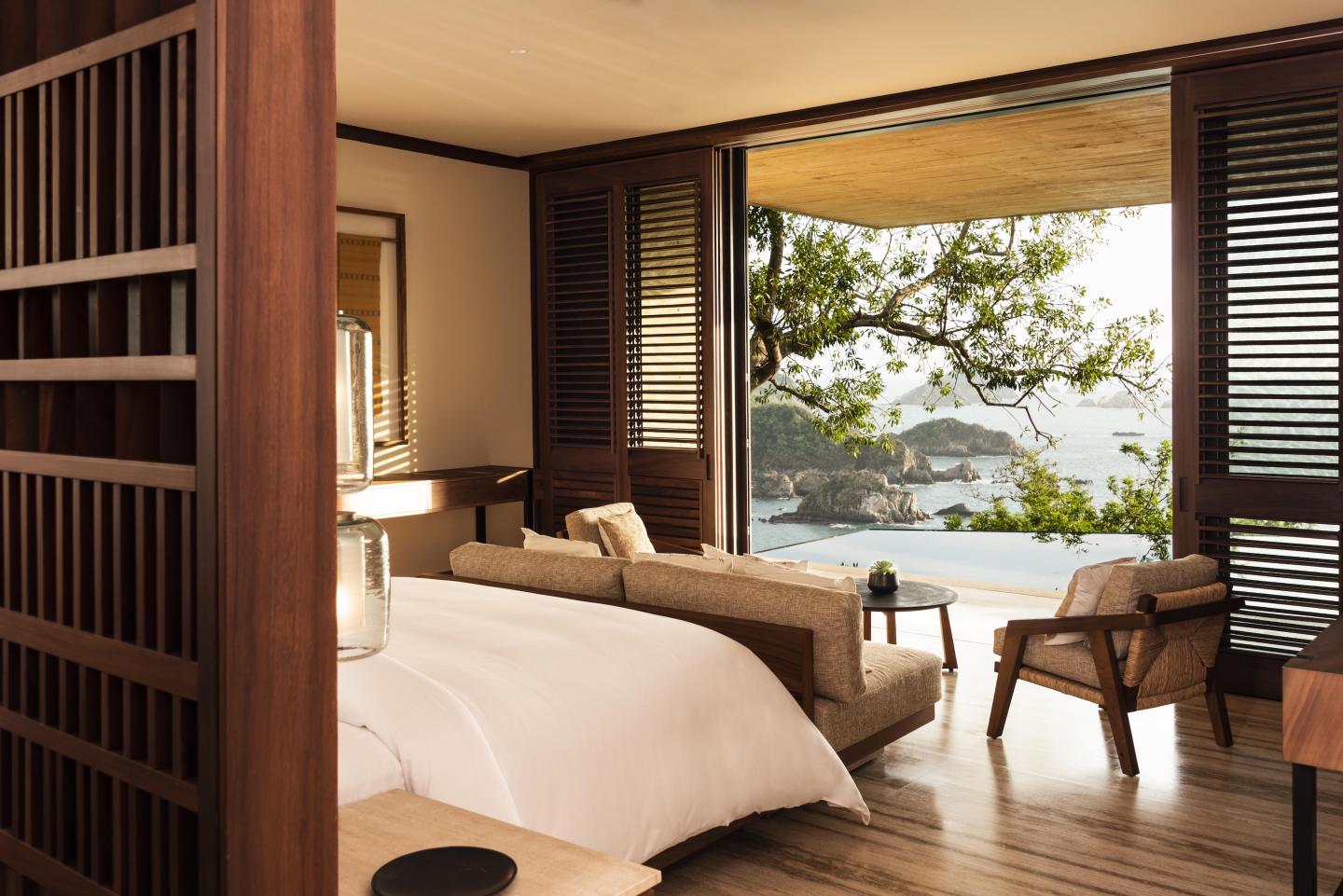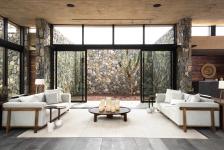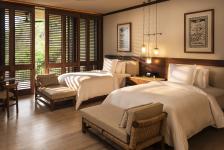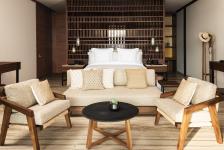Four Seasons Resort Tamarindo, located in the Costalegre of Jalisco, is the result of 9 years of bringing together different Mexican minds, specialists in their art, to create a place where architecture and the environment are one, and whose interiors are a testament to the richness and cultural heritage of Mexico. Four Seasons Resort Tamarindo, Mexico is a showcase of the five most well-respected and revered Mexican architecture and design firms in the country and a tribute to Mexico’s rich heritage. Visionaries and experts in their crafts, Victor Legorreta, Mauricio Rocha, Mario Schjetnan – who formed the firm LegoRocha for this project – Estudio Esterlina and Uribe Krayer envisioned a resort that blends seamlessly into the peninsula’s unique topography, supports “rewilding” practices and creates a perfect balance between the comforts of the indoors with the exceptional outdoor opportunities offered on the 3,000 acres (1,200 hectares) of private natural reserve.
The contemporary architecture and thoughtful turnkey interior design blends with the natural surroundings and showcase local materials and textiles. The teams set out to create an architectural look and feel that is authentically Mexican and that speaks to the place – elements of pre-Hispanic culture, colonial heritage, and contemporary Mexican architecture can be seen throughout. It features many surprises; this sense of mystery is very common in Mexican architecture. It is an architecture that is about emotions, one that makes one discover it as one walks through it.
The Resort displays local artisan pieces from all areas of Mexico. Specifically, the team is working with non-profit brands and projects such as Taller Maya and Ensamble Artesano, which protect pre–Hispanic culture. Taller Maya has supported Mayan artisans Enterprises for more than 20 years and offers financial recognition to continue valuing their work. On the other hand, Ensemble Artesano is an initiative with the aim to reinforce the economy of artisanal groups all around Mexico that were affected by the effects of social distancing measures before and after the lockdown due to Covid-19. Nowadays, both projects reflect Mexico's incredible abundance of beautiful, handcrafted fabrics and art. The vision was to build a resort for this time in history and make it a testimonial of Mexico’s rich heritage.
The combination of natural materials (wood & stone) with current materials like concrete, but in sand tones, makes each of the elements that make up the hotel blend into nature.
Upon arriving at the hotel, the main building welcomes you with a lobby consisting of two rooms that invite you to enjoy the view, as well as the portico with its different types of furnishings. The main piece of this space is a piece of Wirrarika art (Nayarit-Jalisco) called "rain of stars."
In the same building, there are different public areas; on the first level, there are areas such as the gym and late departure, a space where while you wait or work a little, you can contemplate, as in a museum, the "trees of life" made of clay (Metepec, State of Mexico) that speak of different themes of Mexican culture and history.
Descending to the next level, we have the Coyul Restaurant, the meeting rooms, and the Ballroom, whose design was a tribute to the cut paper that is used in parties in colonial times and that is currently being revisited for different events.
On the sides of the main building, we can find the 157 rooms in total spread out in the mountain, on the beach, and in the majahua, most of which have a private pool.
The interiors of each of the rooms are an elegant and reinterpretative resemblance of the cultural richness of the different states of Mexico, highlighting the reinterpretation of the waist loom textile, better known as huipil, in the headboards and lattices, taking the work of the Olinalá (Guerrero) to another level in the minibars, and creating new designs and color combinations in the cushions that are a detail of color (Chiapas) in each room.
Guests are welcomed into the Spa by a magnificent stone uncovered by the Resort´s ownership team when Tamarindo broke ground. The stone is a symbol of authenticity in this tranquil space and its distinctive curves and markings are signs of Tamarindo´s history. When guests make their way from the entrance, at the center of the Spa, they begin their journey of rebirth. A direct line of water from the entrance to the Temazcal marks the first step – this mix of water and fire are a symbol of the cycle of life.
The Spa is inspired by the spirit of alchemy, introducing a transformative experience within an open-air garden filled with indigenous plants and Oaxacan red clay. Subtle nods to regional healing traditions and a celebration of the local culture can be seen throughout. Alchemy’s notion of transformation through the balance of elements and movement of energy, serves as a metaphor for the intention of this space, which offers a transformative opportunity to guests through its traditional Mexican Temazcal ceremony.
The Spa at Four Seasons Resort Tamarindo México is an intimate experience that draws upon the intuitive elements of nature to balance the mind, body, and spirit in the endeavor of complete wellbeing. Inspired by the healing natural rhythms of our surrounding natural reserve, mountains and ocean, this is a conclusive space of personal transformation.
Four Seasons Resort Tamarindo exemplifies the seamless blend of architecture and nature, honoring Mexico’s rich cultural heritage through thoughtful design and local craftsmanship. The resort offers an immersive experience, with interiors that reflect pre-Hispanic, colonial, and contemporary Mexican influences. Artisan pieces from initiatives like Taller Maya and Ensamble Artesano highlight the country’s artistry. The Spa, inspired by alchemy and regional healing traditions, provides a transformative journey for guests. Overall, the resort stands as a testament to the beauty and cultural wealth of Mexico, offering a unique and enriching stay.
2022
2023
Location: La Huerta, Jalisco, México
Construction area: 76,519 m2 total
Interior Design: URIBE KRAYER, Arq. Ofelia Uribe - Arq. Erica Krayer in collaboration with
ESTUDIO ESTERLINA by Arq. Esterlina Ca
Architecture: LEGOROCHA
Legorreta Architects | Victor Legorreta Arch.
Architect: Mauricio Rocha Architecture Workshop | Mauricio Rocha
Landscaping: Mario Schjetnan
Contractor: FRANSER
Lighting consultant: Artec 3
Photographs: Michael Calderwood
URIBE KRAYER: Ofelia Uribe - Erica Krayer
ESTUDIO ESTERLINA: Esterlina Campuzano











