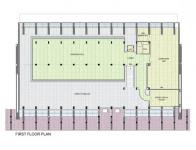Proposed Library At Main Campus
Institute Of Business Administration {IBA}
Pakistan,Karachi
Area : 21000 sft
Library is the hub of information and interaction. Existing two-way sloping roof structure has been accentuated to develop a dynamic form. Cladded with Aluminum panels, the library is conceived as a special piece among the other buildings at the Main Campus. The building is oriented on the north south axis; thus the glazing towards the south façade, i.e., towards the central court has been inclined to cut the direct south light where as the north side is glazed. A covered walkway towards the south side is a part of the library envelop.
2007
2008
/





.jpg)
.jpg)



