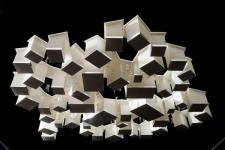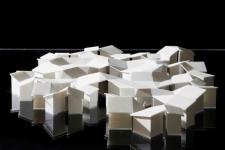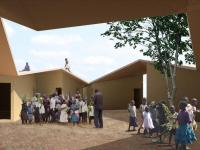The client is a non-profit organization named MUKWANO, which is the meaning of `intimate friends` in Uganda language.
Though the contributed budget is so limited {$30,000} that I aim at a MUKWANO HOME, the space where the orphans can create their community like a family, by using domestic low-techniques{brick wall and wooden roof structure}. The orphans also join the construction to learn the way to build it.
To the great deal of land of 9 ha without any infrastructure in the project, I found myself planning the required rooms, 2 big bedrooms, 3 lecture rooms, 2 offices and a restroom by avoiding such a way as modern zoning which works well in an urban situation. I rather consider that the architecture should be divided into 8 primitive huts and mixed up to a village-like shape as much as possible while they are considered to be functionally related with each other.
I respect the fact that the children gather and have classes under a big tree, so the tree should be situated in the center of the new architecture. Then the 8 huts surround the tree and link with each other. The in-between spaces has canopies which connect the all huts together and create triangular outdoor spaces, so the court is pleat-like open space with the triangular spaces in the plan. The canopies also can make shadow on the court and trigger the activity of the children. They can run, play and work there comfortably even under the strong sunlight in Uganda.
The center court has a well and the roof has solar panels producing electricity, so that the children will be able to stand their own feet here with their farming.
In the future, as the children grow, they extend this orphanage with a lot of huts and it will become MUKWANO VILLAGE. I expect that this architecture should be a focal point of the village.
2007
2008
MUKWANO HOME - School and House for HIV orphans by KOJI TSUTSUI in Uganda won the WA Award Cycle 2. Please find below the WA Award poster for this project.
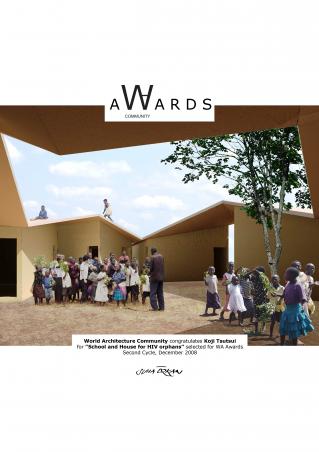
Downloaded 765 times.
Favorited 2 times
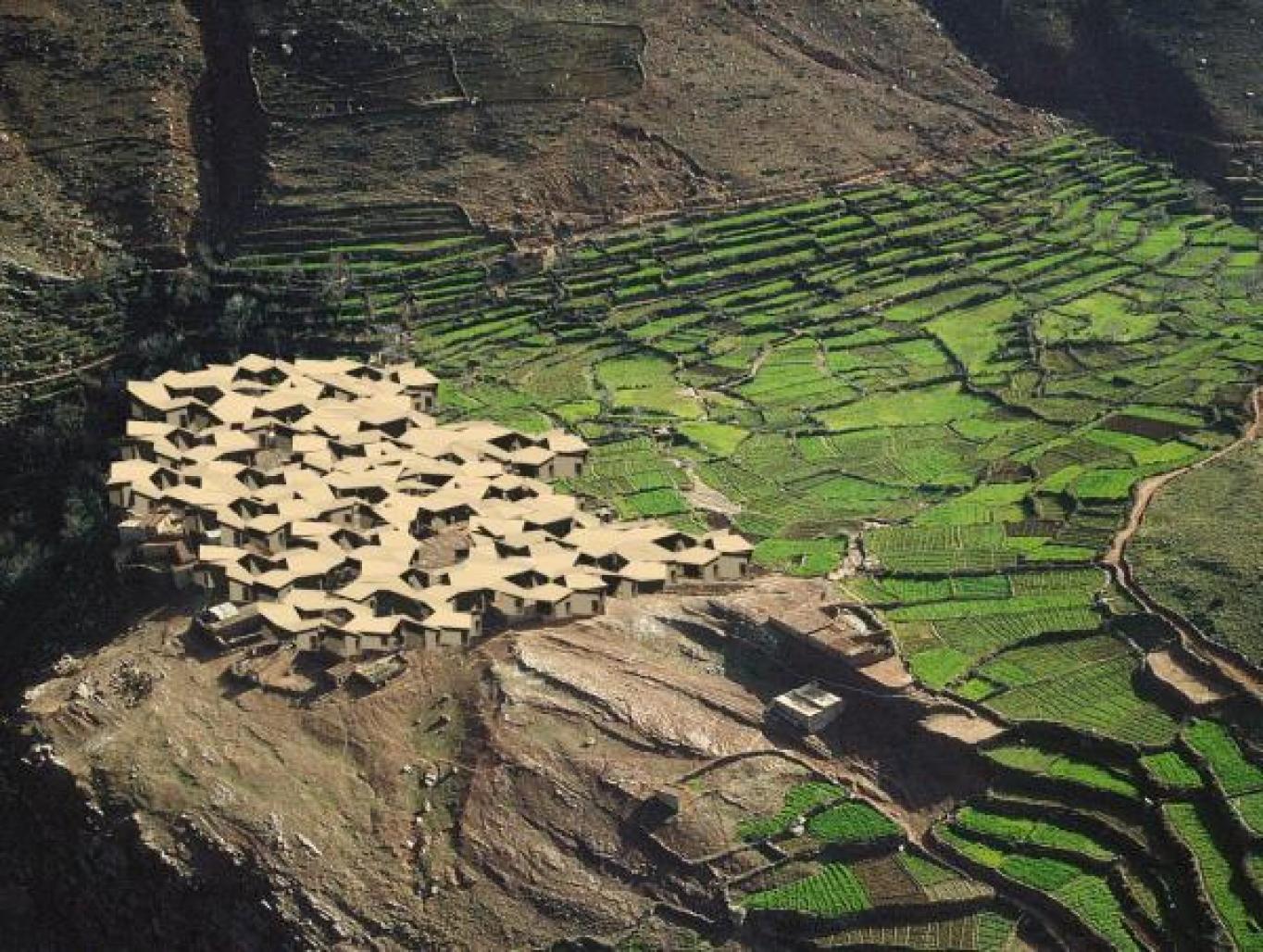
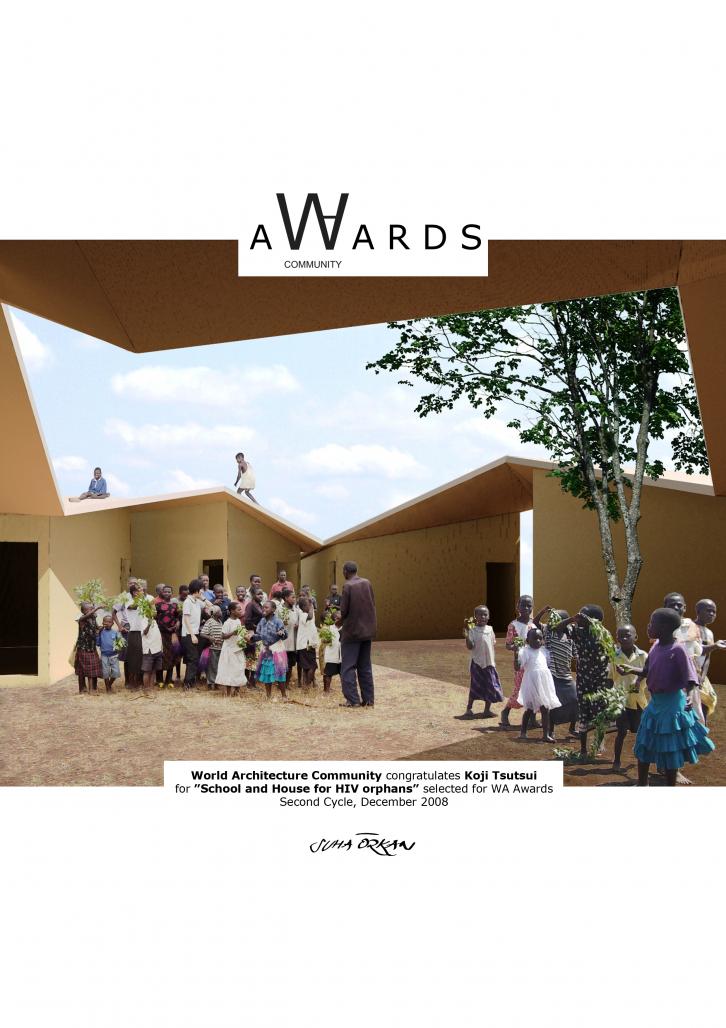

.jpg)
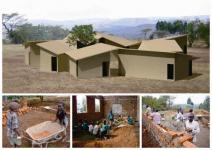
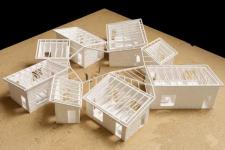
.jpg)
.jpg)
