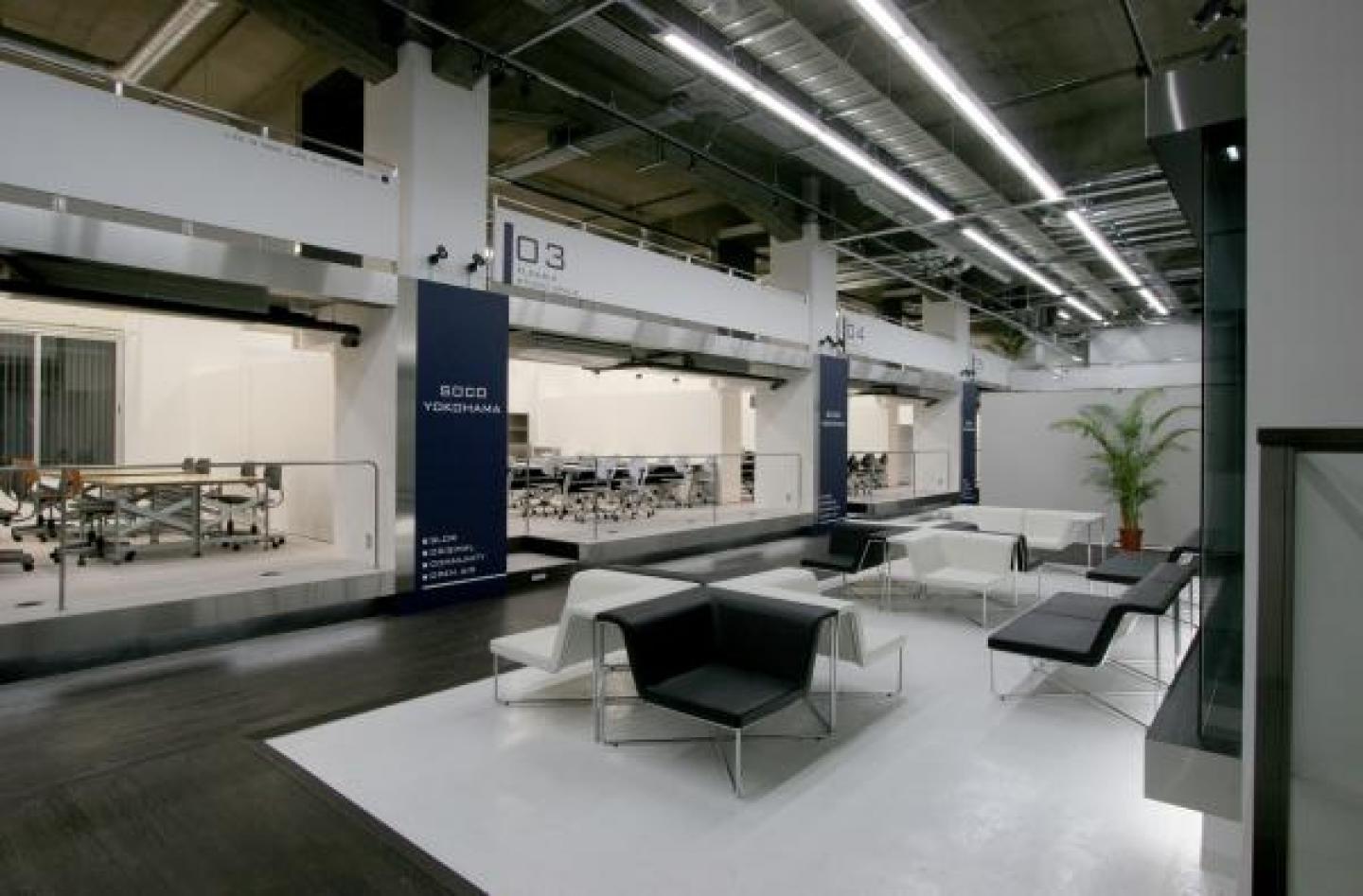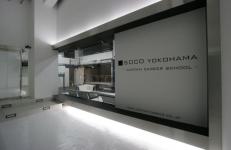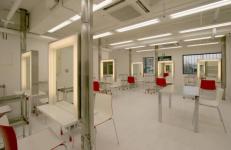“From a warehouse to a creative school”
I propose a school that produces creative human resources in a warehouse called “souzou kuukan bannkokubashi SOKO {creative space international bridge SOKO}, which is located near Yokohama port. The warehouse has a ceiling of 6m high and a total floor area of 1000?.
This idea was designed to achieve a purpose to create a space like “a town where we can see friends who has the same dream”. When developing this concept, I placed a strong stress on creating the new space exploiting the warehouse that has been influenced by the long history of Yokohama.
“Space connected to all kinds of elements”
? Use blue which is reminiscent of Yokohama in various parts and get the whole of place from a simple & modern concept.
? Leave as many ceilings and poles as possible because they present the history of the warehouse as a form of incoming and outgoing dialogue.
? Don’t partition the space to be able to arrange it as a multipurpose not only for normal classes but only for shows and lecture meetings. This ides can be done through adopting mobile division plate and furniture mobile and illumination effects.
? Lift the floor of the classroom by 400mm, differentiate it from the central space and set a catwalk in the intercellular layer exploiting the height of the ceiling {6m high}. By doing so, it becomes possible to see the whole spaces like shows from the catwalk and to see each space including several elements as a space stretched in every direction. A bridal class is able to be staged imaging an atmosphere of a silent and sublime chapel with a light effect.
? A makeup class has a mirror that can rotate 180 degrees around and can be utilized for both a class and a practical training.
? Set a square in the middle of the town. People can take a rest, talk about their dreams and have width and connection of a mind there.
2006
2006








