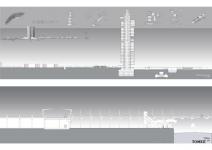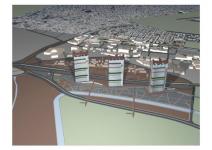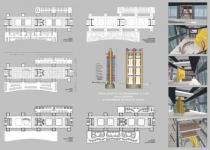Thessaloniki Business Center:
an urban {re}consideration of the West Gate of Thessaloniki
High rise structures
In the context of our diploma project we tried to approach the set of a city district by incorporating the type of the high rise structure known as “skyscraper”.
In Greece, the development of the cities, after the 2nd World War, due to the social and financial parameters, was carried out without any planning, creating an unorganized urban environment. The absence of primary road network and sewage system led to a city damage beyond redemption.
This imposed a hard and fast building regulation system, which bounded ever since the maximum height and permitted poor variation on the building morphology.
Further to that, a few examples of high rise buildings came about to the already distorted city through the period of the dictatorship. This fact suspended ever since any debate concerning tall buildings in the Greek landscape.
Today, while the Greek cities, especially Athens and Thessaloniki grow excessively big, the necessity of vertical development seems to be one way solution. Such an intervention requires a greater planning of the city, setting up and adjusting the basic infrastructures, the city operations and the whole transferring system, as if to endorse the new, huge density.
Another also major factor that worked on the project was the light and shade management that is necessary to take into consideration while installing {setting up} a high rise building.
Project‘s goal
The design’s main purpose was:
i} The achievement of functional over – massing by taking into consideration all the primal infrastructures which lead to an urban landscape of low pressure and high quality of comfort – despite the enormous density which is caused.
ii} The boost establishment of the entrance / city gate by emphasizing to the vertical structural evolution.
iii} The urban rearrangement on the city edge aiming to decentralization.
Project‘s features
In the project we chose a large site area about 300 hectares, at the west entrance of the city, adjoining to the inner – city and the future planning EXPO area. This place today represents an increasingly growing area, with great reconstruction and important population rise. In addition to that, the materialization of the city ring road diminished the transfer time and joined the entire city with the national road and the rest of the country.
Finally the financial and business activity {the intercity bus station, the huge hotel units and many commercial and conventional centers} reveals a clear developmental perspective of the area.
The project includes two areas which are crossed by the entrance high way of the city. The city operations included in the planning were office and commercial area in the high rise structure and residence in lower structural units. So the issue was to decide where to place each function. We decided to place the high rise buildings at the front area, closer to the sea and the EXPO area, which defines the commercial and financial center, and the residence closer to the inner – city as if to mediate between the city and the new city gate district center.
Another necessary issue was to reform the road network included in the area as if to improve the approaches to the area. Also anyone could be able to reach the new center by underground railway, which is already programmed.
The high rise area includes one solid, curved, ground floor zone, which forms the connecting unit of the three high rise buildings and embodies the commercial area. These three buildings include 7000 m2 office area each one distributed in 33 floors and maximum height 136 meters. The total surface proposed in the project is 38.400 m2 for the residence which follows a rectangular netting system with internal “green squares” as if to create numerous bioclimatic sacs added to the feeling of enclosure and privacy that residence requires, and 186.6
2005



.jpg)



