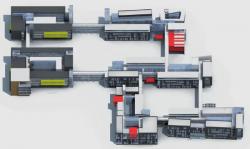Chinese local culture for architecture, just like a sword with two edges, you suppress one aspect and the other comes up. The building cluster design for Zhaotong Teacher’s College, as an example, which try to execute the transformation in architecture language and research in 3 levers: outdoor space as macro lever, organization way of group buildings as middle lever, and form and color of single buildings as micro lever.
The building cluster design for Zhaotong Teacher’s College tried to: develop the multi-yards style courtyard organization methods; form a multi-outdoor space system which has a hierarchy; combine openings and enclosures; interact noise and silence. Relying on the campus core axis, multi-layer steps spread out from the main entrance to the library, that is the first lever of public communication space, and from which, as landscape orientation makes the second lever, space is organized by college teaching buildings and dormitory units. The third lever, half-public space, is the organization of the single buildings. At the end, all those spaces together create an abundant and well-regulated campus communication space system, like a tree with branches. All those space are connected by a corridor, intergrating the space system and allowing easy communication.
During the building cluster design for Zhaotong Teacher’s College, we considered the scale of the courtyard space and decided to use the size of 80 meters wide and 200 meters deep as the main outdoor space - which would suit big gatherings and also allow the space to build a dialogue relationship towards the 2 sides of the buildings. Sametimes the planning give the requirement guidelines to the interface, some need continuous, some intermittent, some vague. The college teaching building yards and dormitory yards take the more approachable scale which use 30 meters as the modulus to design.
The building cluster design for Zhaotong Teacher’s College, adopted the “human and nature as integral” relationship which is the soul of traditional Chinese artistic culture, and the reorganization and recreation of the architectural elements of traditional Chinese garden culture, molding a continuous experience of inner space and outdoor space and the architectureque of 3-dimension garden. A good example is the campus library, which most volume of ground floor is open, import the surrounding water into open floor, the atrium as a rotated “L” shape in the plan links together in different lever. To see in the section, the building volume is dig out filter space and the perforation space, which encompass the purpose of vertical communication, and form the multi-hole 3-dimension garden system. This kind of garden character also is reflected in the college teaching buildings’ design, through the changing position in the different lever of the strip shape atrium and the import of skylight.
The skin of the surface of college teaching building abstract the theme of Chinese classic garden leak window and ancient “bogu” exhibition furniture,and integrate through digital modulus,form the sculpt style of rational precise and also full of garden rhythm. The concept of “lever”is broken in the surface, the space is melt together in multi lever, which indicate the college is the space to storage the knowledge and erudite and informed.
There are many ethnic minority groups resident in Zhaotong city. The traditional clothing of the ethich minorities have many special characteristic. The architecture design of Zhaotong Teacher’s College uses “Chinese ink black - jade white” as a main melody, and used select folk and national colours to express the concept of the harmonious co-existence of many cultures. We selected the following colours: “Chinese red” as the traditional colour used in palace walls, lanterns, spring festival scrolls, and weddings; “coloured glaze yellow” used by ancient emperors as representing excellence of the natural enviroment and human civilisation; “rich fruit or
2006
2008
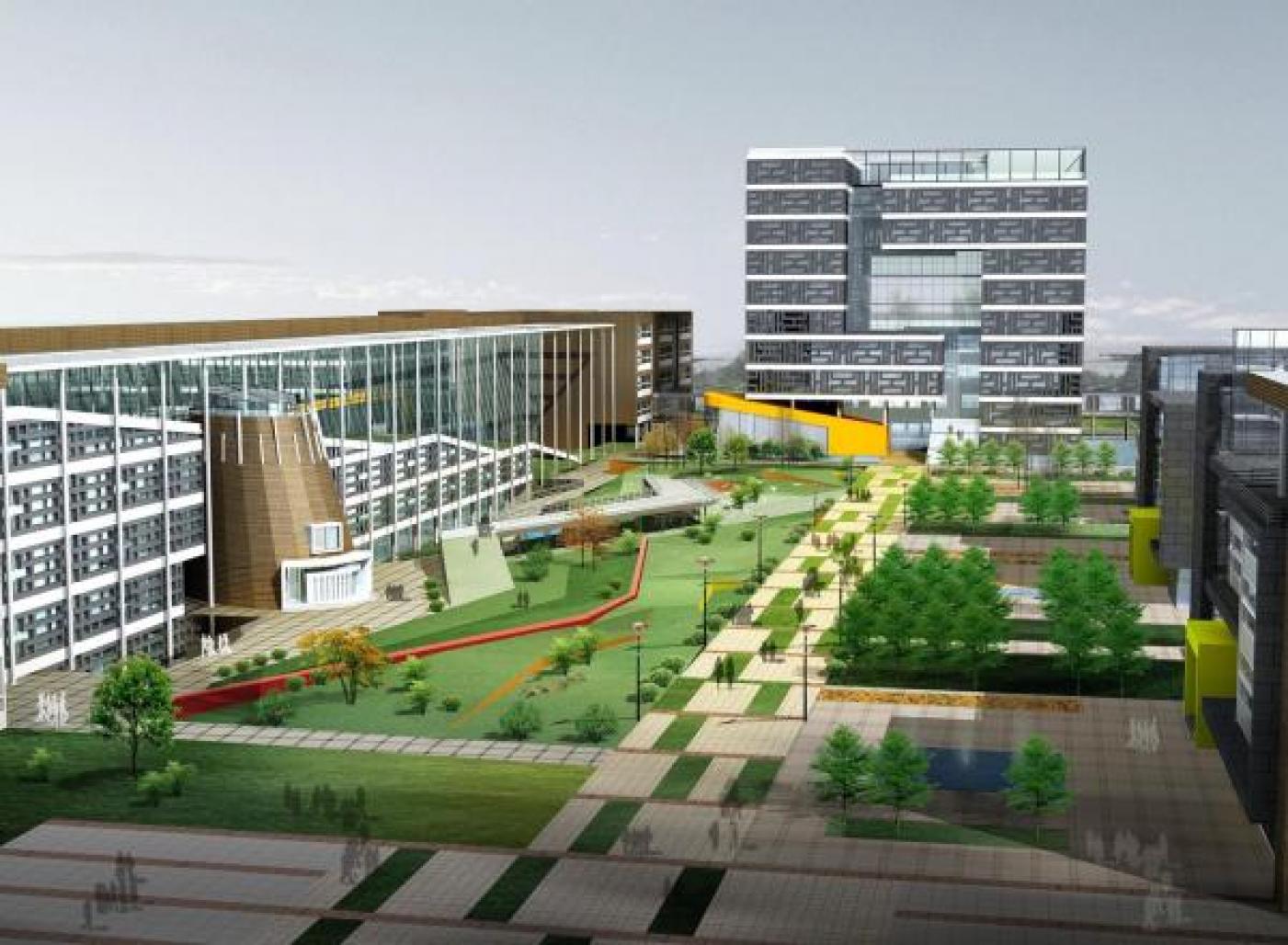


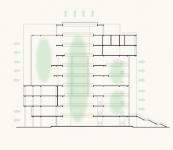

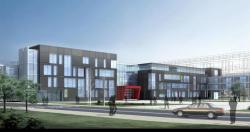
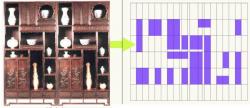
.jpg)
