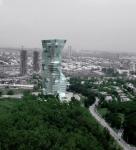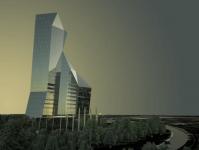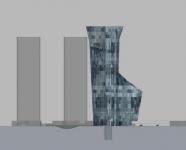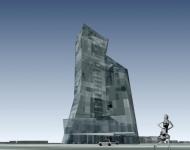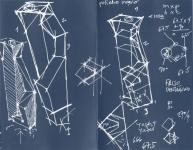Helix_tower / torreColomos / mixed use / guadalajara / mx
mixed use tower / project in progress…
Associate architect: Daniel Alvarez
40,000m² >shopping area, hotel, ready made office space & business centre, office space, restaurants & bars
The key features of the project are the variety, compatibility and coherence of proposed uses. Lower levels are occupied by specialized small scale shops, the upper levels area used as office space, an executive hotel and spa. The top four levels will accommodate restaurants and bars that enjoy distant views of the city and the surrounding park. The highest point is the heliport.
The project is designed as a green building integrated to the Ecological Park,. Water recycling and energy efficient systems along with environmentally safe waste management fulfill international standards. Part of the property, integrated with the park, will be landscaped to reinforce vegetation and include rain and treated water reservoirs.The tower is a steel and concrete structure wrapped with glazing and titanium panels. In order to produce part of the electricity required in the building, a series of photovoltaic modules will be mounted in the extensive roof.
2008
2008
Favorited 1 times
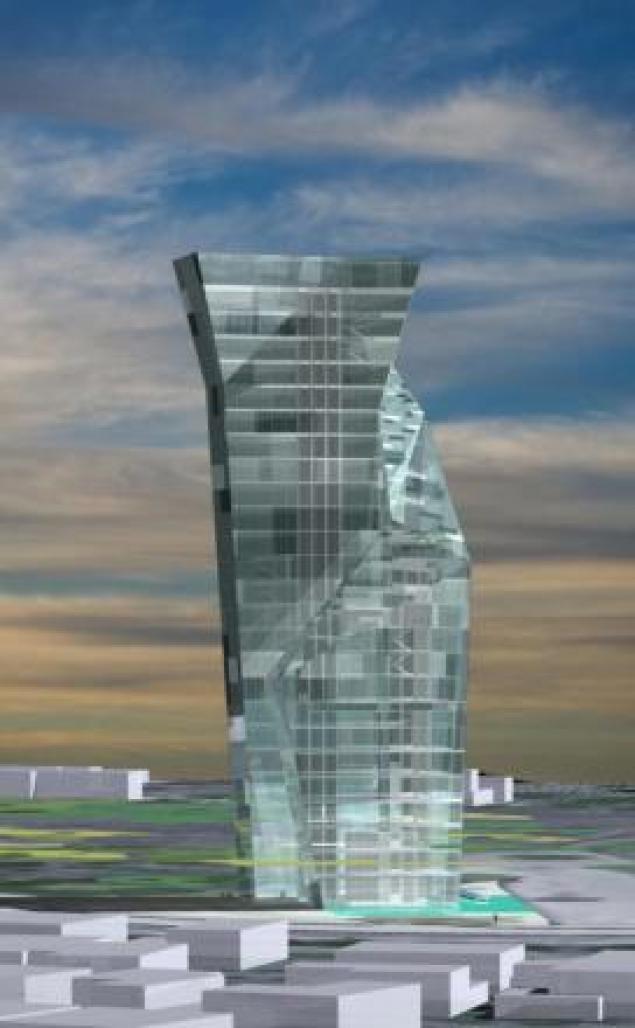

.jpg)
