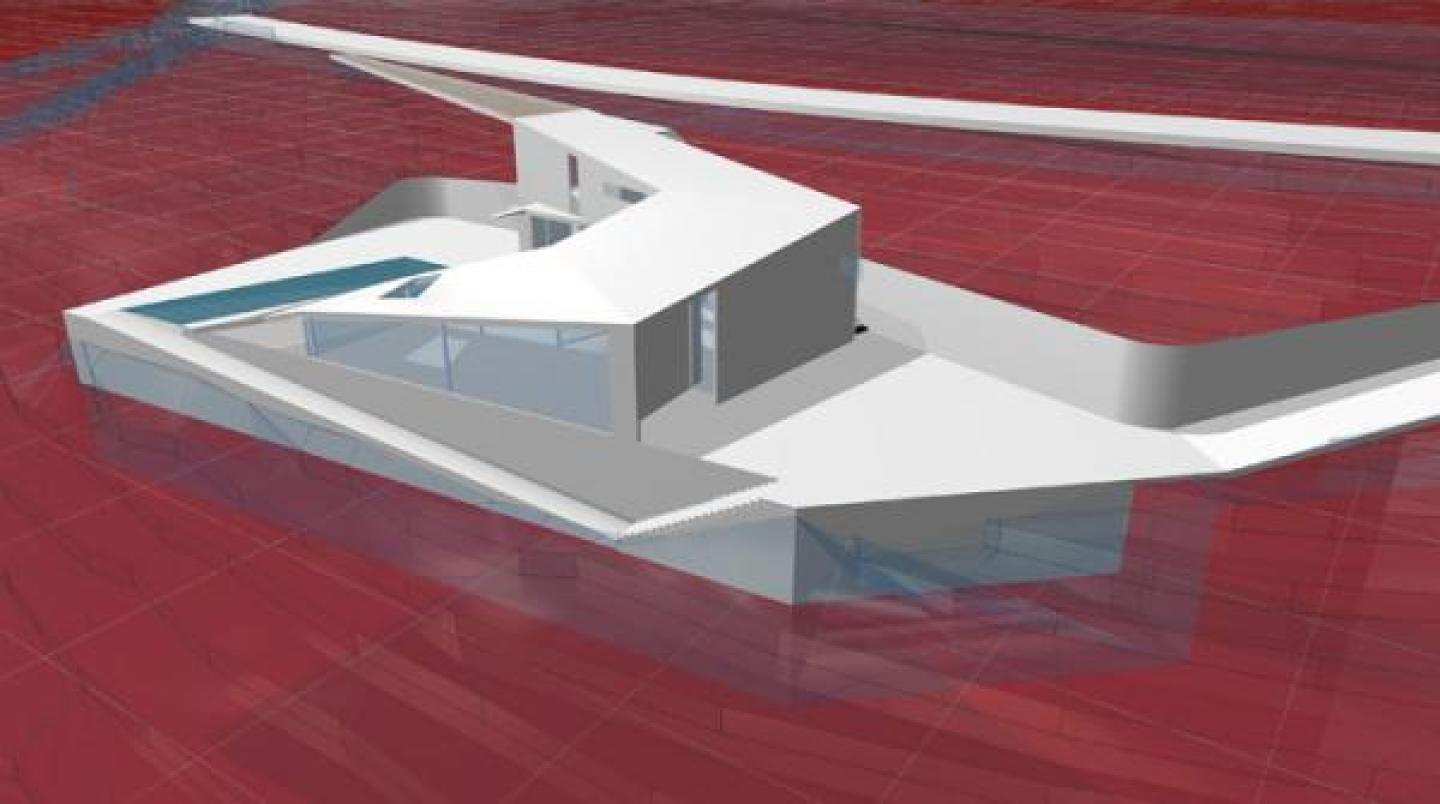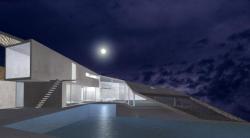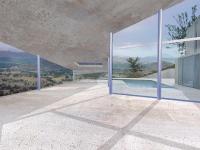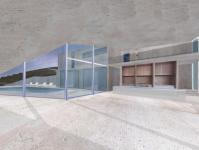Located in Bodrum, a seaside resort in the Southwest of Turkey, the “Ramp House” is so-called because of the multi-functional slope that descends dramatically from the roof terrace of the three-story home, curving down around the building and the adjacent swimming pool and coming to rest in the front courtyard.
Bodrum has a history dating back 3,000 years. Strict building codes demand innovative and flexible approaches to design in order to find ways of introducing new interpretations of the traditional villa-style houses that predominate the area. The design of the “Ramp House” was inspired by one of the ancient seven wonders of the world, the Mausoleum at Halikarnassos, which was built in Bodrum around 350 BC, and renowned for its unusual design, which incorporated four steep staircases that bordered the sides of the building. The ramp is a modern translation of this famous design. It was also a reaction to the needs of the client, a motorbike enthusiast who required ample room to park his collection of bikes. The ramp figured as the ideal solution, giving the owner parking space above ground on top of the house while leaving expansive bay views unobstructed and the courtyard and pool area open for recreational use. Situated on a hill, the 400 square foot house made from a steel core covered in fibrous concrete, extends the natural topography of the undulating landscape and lends itself to accommodating the multi-functional – roof terrace that proves useful not only as a parking areas but also as an observation deck and additional recreational area.
Overlapping floor planes adapt to the shape of the land, a ramp leading to a roof terrace can be accessed by foot and bike, expansive views of the valley and the bay can be seen from all areas of the house.
The design responds to its beautiful natural setting and is modeled after the clients need for an open house in which every area of the building can be used as living space. It is not unheard of for Bodrum residents to sleep outside on hot summer nights and the roof terrace of the “Ramp House” makes an excellent sleeping deck. The hot climate demands a fluid relationship between the indoor and outdoor spaces. The open-plan of the house and the floor to ceiling glass windows create a porous spatial boundary that symbolically creates an overlap between the inner and outer worlds. In addition, the windows which span the façade and frame views of the bay, harness fresh air to create a natural source of air-conditioning.
2007
2007




.jpg)


