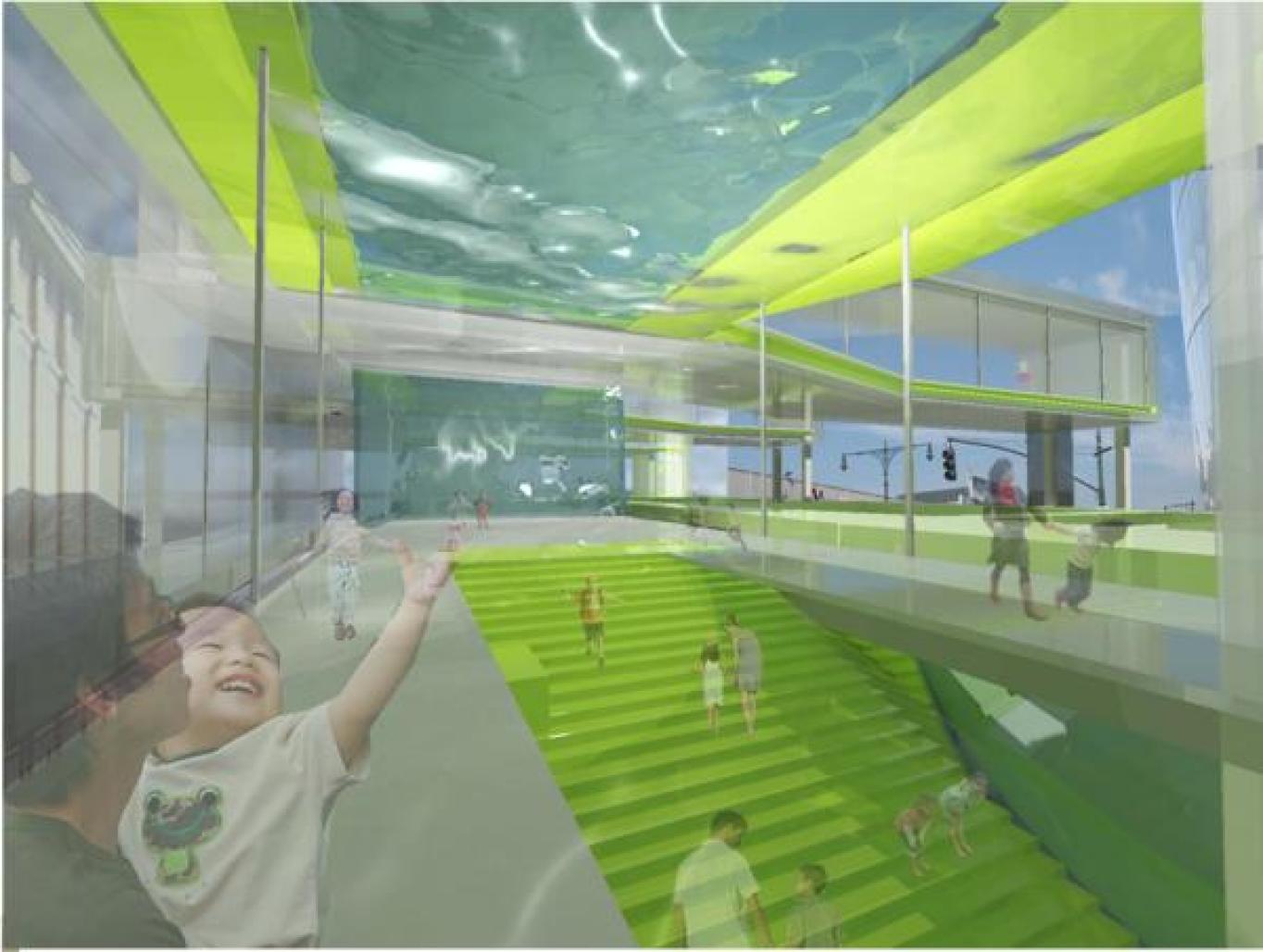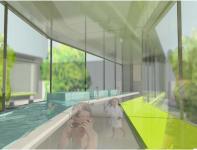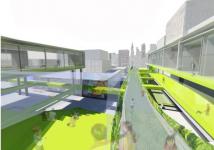Urban sanctuary
Site:
The site is located in Manhattan New York on the Chelsea waterfront. The site is particularly interesting as it is bisected by the Highline, and will we be renovated as an elevated park.
Concept:
This Pediatric Rehabilitation center harnesses the powerful healing properties of water to enhance and encourage rehabilitation. The building utilizes a geothermal system for heating and cooling, and expresses the water through the skin of the grand social space where it re-circulates through the building. The water also branches out to run through the physical therapy unit, where it supplies water to three therapy pools, and then flows back into the site. In addition to providing water to the therapy pools, the expression of water running through the skin of the grand space creates an unforgettable experience. As visitors enter the facility, they ascend into the main level where they pass through a wall of water before entering the grand social space. This wall is equipped with digital sensors capable of sensing a persons approach and creating an opening to move through without getting wet. This wall of water serves as an important threshold, marking the transition into the facility while also providing an element of excitement and play. It also acts a visual barrier between the entry/ filtering space and a sound barrier, muffling noises of the city. The element of water creates a tranquil atmosphere, as the duality of still and kinetic are soothing. The creation of sanctuary spaces is particularly important in large cities as they provide a reprieve from the stresses of daily activities.
Circulation/Public and Private Areas:
The circulation of this center is separated into public and private pathways, maintaining the necessary level of security. The brightly colored circulation paths help visitors to easily navigate the facility, while adding to the energetic, kid friendly atmosphere. Playful Kid zones of varied landscape heights at the ground level provide a safe place for children to spend time outdoors, while a heightened perimeter shields the site from the surrounding high traffic streets. At the same time, there are designated spaces where public and private paths intersect to create social/ community zones. This community interaction is especially important in this project since social interaction and community support greatly enhance the rehabilitation process. The main social/community space occurs where the building intersects the highline. Here, there is an outdoor amphitheatre and an elevated park underneath the hospitality units that parallels the highline, providing additional public open space. The public circulation also serves as an important connection between the highline and the highly utilized pedestrian path on the Chelsea waterfront. This public connection bridges the gap between the two pedestrian paths, creating a new level of pedestrian circulation above the street level.
Program Configuration:
The building is lifted up off the ground level, opening up the site to outdoor play space for the children while responding to the height of the highline, creating a new street level. The grand space houses the social and service functions such as the café, library, and family areas serving as the main social space. The speech therapy and physical therapy spaces extend out from this space into the garden area where they hover over the site, framing the outdoor play zones. Connected by elevated pathways, the separate hospitality units extend out along the street and are also lifted above street level. Under these units, a stacked parking structure provides adequate parking for the facility.
Skin/structure:
The structure is composed of steel framing, sandwiched between double layered glazing systems. In the main space, which has the water flowing through the skin, the glazing is translucent on the exterior, and transparent on the interior to showcase t
2007
Favorited 1 times





.jpg)




