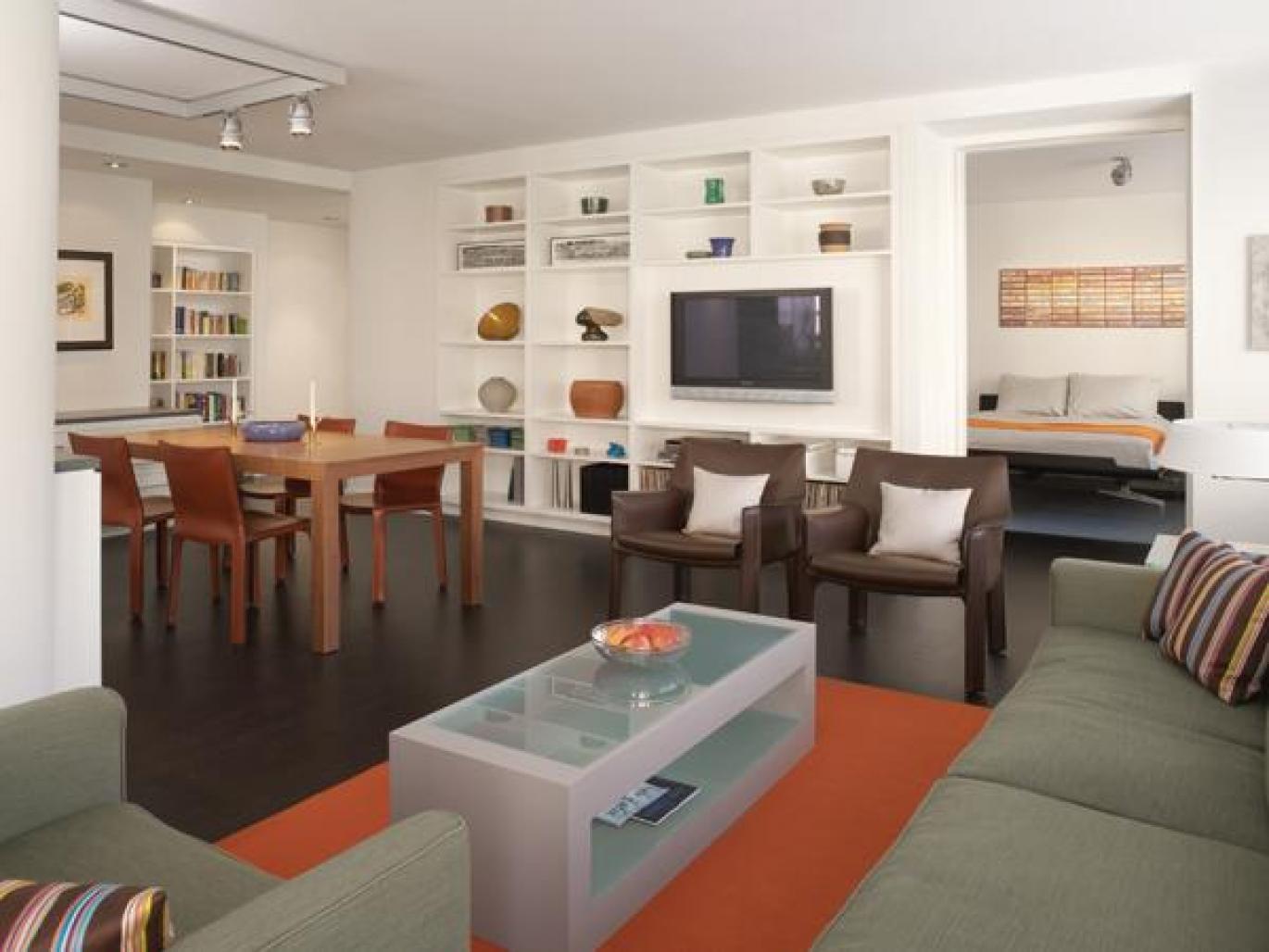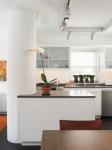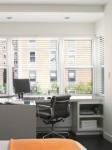The original interior, with outmoded appliances, insufficient lighting, air conditioning, and storage space was in poor condition at the time of purchase. A rigidly organized floor plan featured a galley kitchen and narrow single bedroom, both of which were accessible through dark and long space-wasting hallways. The apartment needed to be completely rebuilt from the inside out.
A section of wall between bedroom and living room was replaced with a wide full height sliding door panel, offering privacy when needed. The partitions between kitchen and living/dining areas were demolished creating a continuous space for casual entertaining. The windows, now visible throughout, appear to wrap the entire apartment and capture outside space for a more generous feel.
After creating these immediate spatial connections, the apartment’s given structure with its low windowsills and overhead beams offered a starkly horizontal space typical of post war construction. This spatial proportion was extended in the design of all the white painted built-in cabinets, wide-slatted Venetian blinds and fritted glass doors. Staining the new wood floor dark brown, which minimized color and grain variations and introduced a continuous plane under the furnishings, helped further unifying the apartment.
Furniture and finishes, coordinated in color and texture, compliment the owner’s taste in art as well as his desire for understated comfort. Fulfilling his specific programmatic needs, the design is in many ways similar to a tailored suit. More to the point, the apartment is a made-to-measure new home created from a generic 1950’s high rise.
2008
2008







.jpg)

.jpg)
