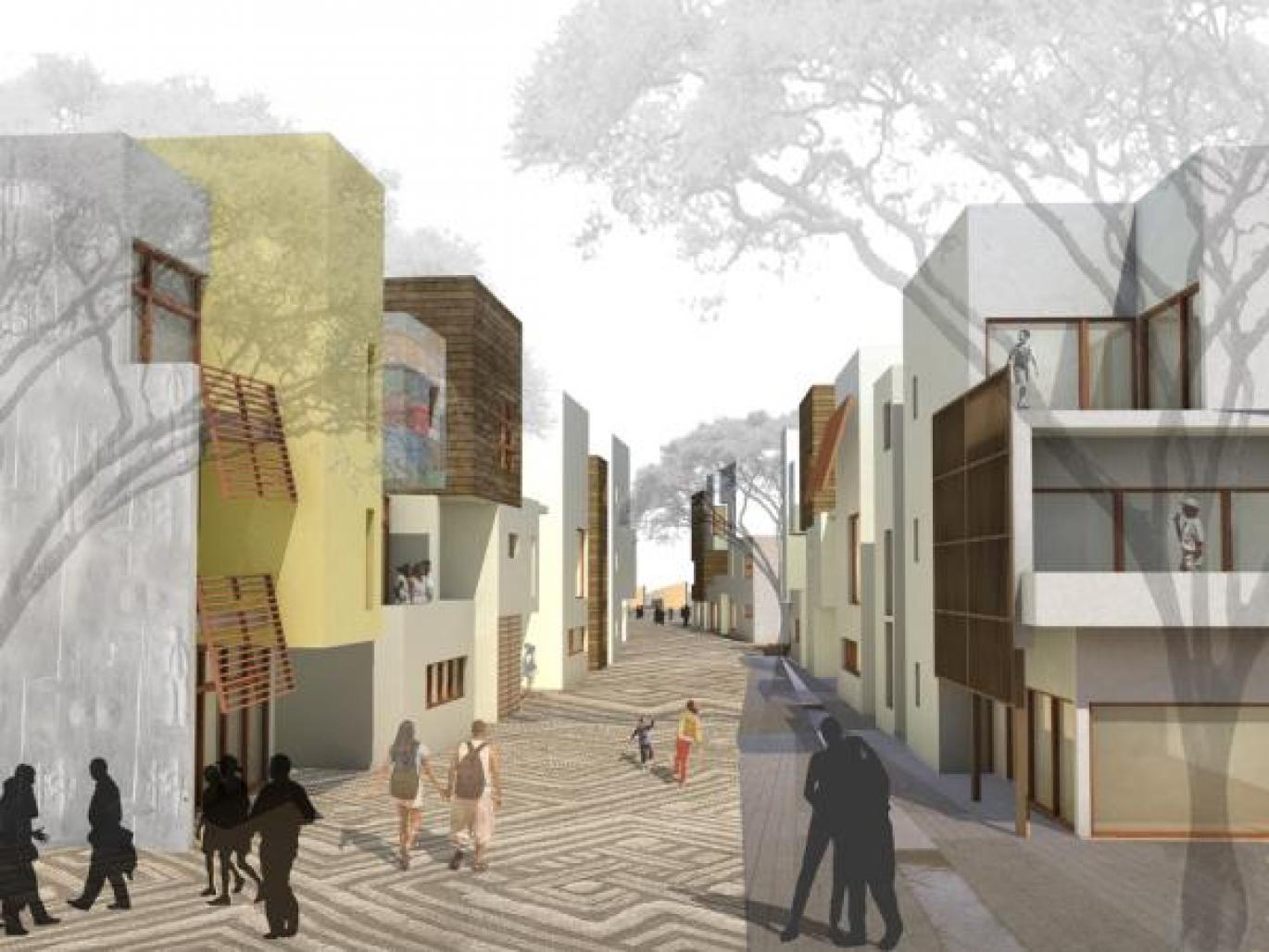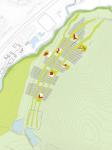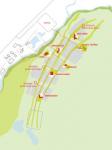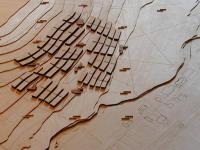Collage integrates existing objects, materials, and fragments, creating new forms, facilitating a dialogue between parts, and revealing unexpected meanings. It is this concept that spatially organizes and links the three elements of the Southbank design {proposal?}: residential fabric , landscape and the Africa Centre. The first design gesture was a response to the slope of the site: the organic urban form follows the contours of the site, referencing traditional terraced farming techniques. In counter point, the Africa Centre elements are introduced as an orthogonal overlay; museum buildings are arranged on a north-south grid to capitalize on the even southern light and on the thermal mass properties of rammed earth. The spatial coincidences created by the layering of the Africa Centre on the residential fabric allow for the various landscape conditions to emerge. Rather than a single building that sits apart from the residential community, the Africa Centre becomes a network of potential and realized spaces integrated throughout the community. A designed landscape weaves through the built site, providing a variety of public spaces, and connects to the larger site beyond.
2006





