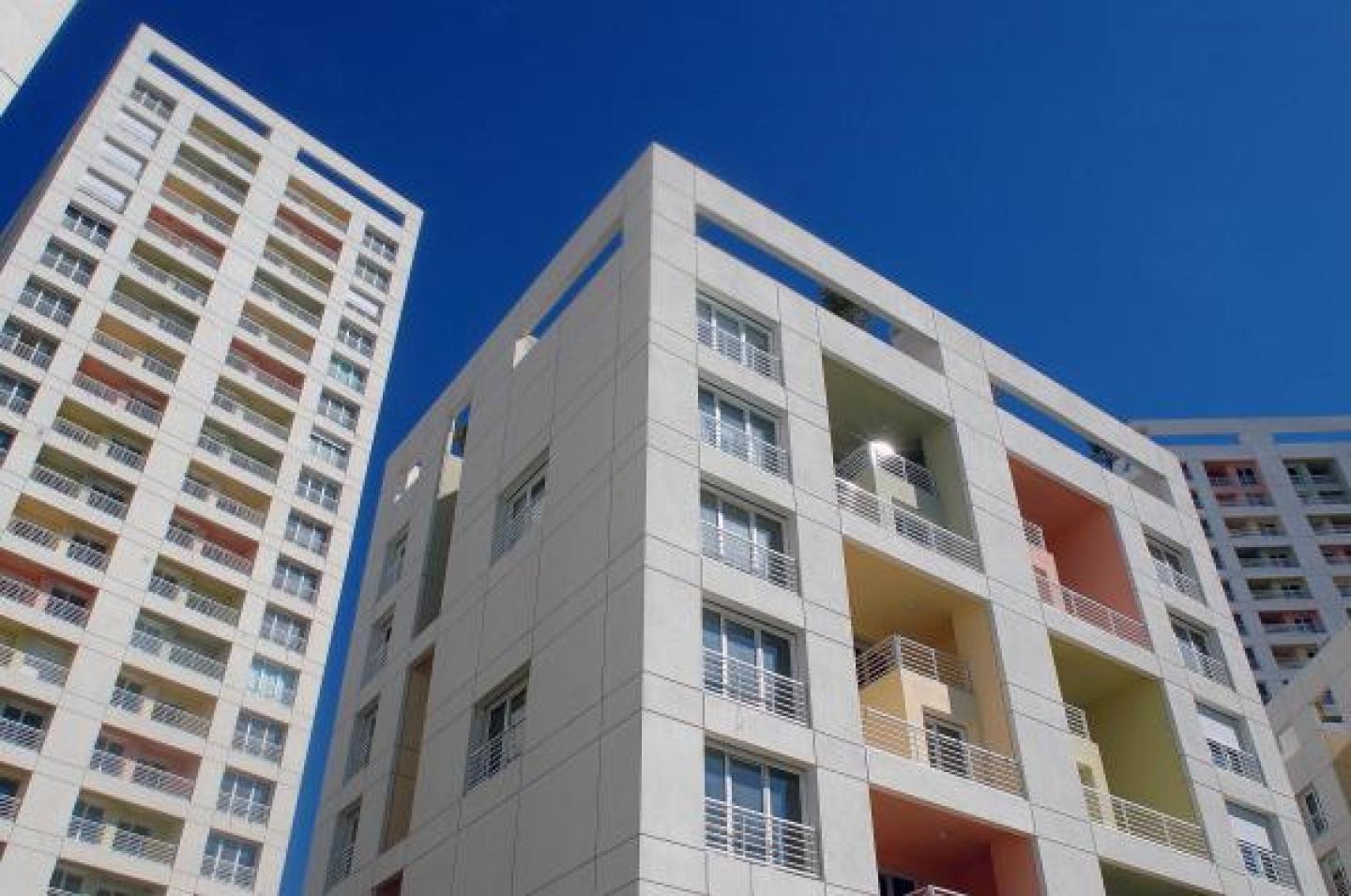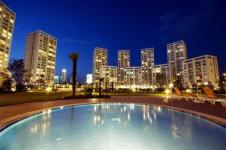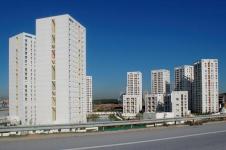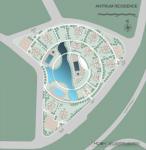ANTRIUM RESIDENCE
Antrium Residence Settlement consists of 12 apartment blocks on 3 parcels generating one composition as a whole. Parcels are designed not one by one but all together to give the feeling of wholeness.
The 21-storey apartment blocks that consist of 1+1, 2+1, 3+1 and 4+1 flat types are located to create a circle, so that every block is reached from the out of the circle and the blocks are turned towards the recreation areas in the circle.
The 8-storey apartment blocks consist of 5-room duplexes. These blocks lining up in front of the outer high blocks, create different levels in the settlement and clearifies the design towards the inner recreation areas.
Water element and different levels at the center strengthens the idea of settlement towards center.
Car circulation is located under the ground and the users are allowed to reach their residential units directly. Thus, the green areas are seperated from motor-vehicles except the needs of emergency.
Arrangement of green areas at the roofs of the blocks create a landscape view for the higher blocks and provides a different kind of ending for the buildings. The beams at the terrace roofs hide the building elements that create complexity {chimneys, elevator towers, etc.} and provide a simple ending for the blocks.
Buildings are composed of white rectangular prisms. The use of different colors at the inner
take-outs create facades that are simple but dynamic.
Due to the fact that building production system is tunnel framework, design had some limitations, however construction period is shortened; flat surfaces and clearer spaces are gained from the relation of beam-column-wall. The tunnel framework system that consists of rectangular boxes is used to create an L-type living room.
2005
2007



.jpg)






