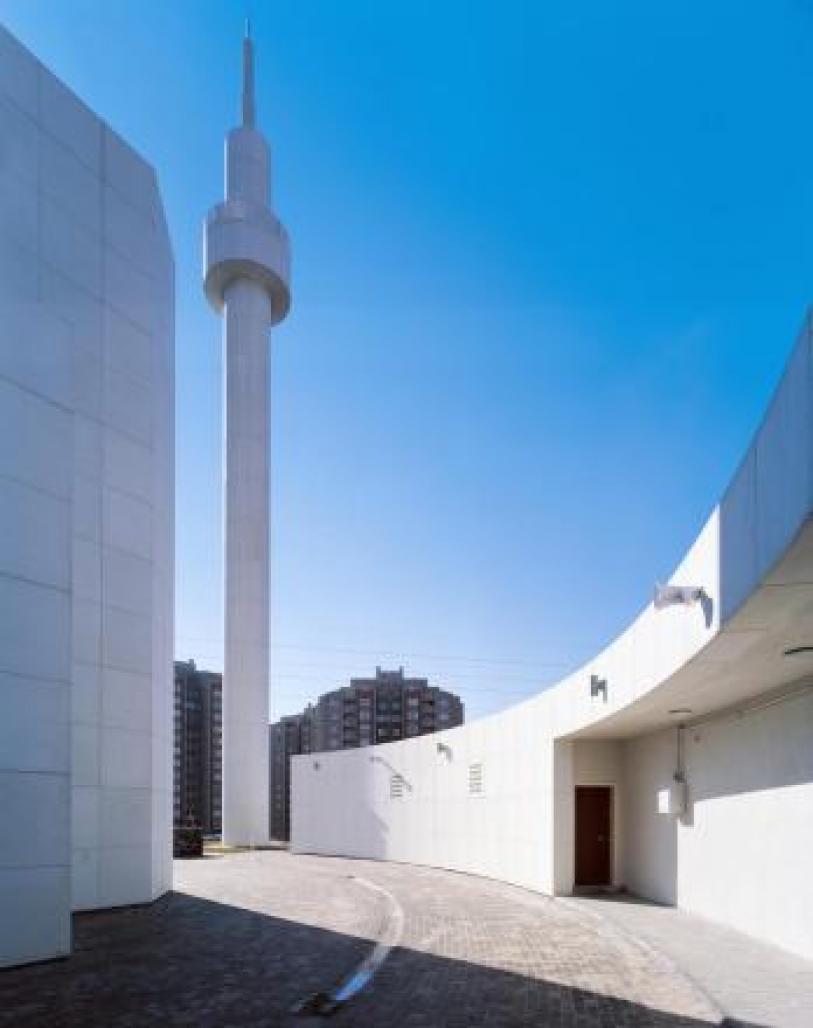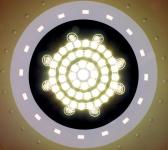REFIYE SOYAK MOSQUE
The project of a mosque for 400 people and a high school building is prepared simultaneously for two parcels that are reserved for a mosque and a school at Yenisehir Settlement that belongs to Soyak Toplu Konut A.S.
The mosque is composed of a circular form that is tangent to the triangular building site and a “cube” that is located inside. The fact that Kabe, an important element of Islam, is derived from the word “cube” brought the idea of designing the prayer area as a cube.
The structure for accomodating functions, surrounding the main volume, creates the two walls at the entrance. Main building is reached by passing the entrance and it faces the green area at the south with an atrium.
Modern, modular precast building material at the facade, white fibre concrete siding, is used both on the main building and the minaret; so that simplicity of the building is strengthened by the wholeness of material.
Simplicity continues inside the building with white, clean lines. Upper part of the cylinder at the ceiling has a dark color to describe the feeling of endlessness and the inner space has day-long indirect lighting to provide a mystic, serene prayer area.
Niche of the mosque indicating the direction of Mecca also becomes a focus of light with the indirect light it recieves.
While some artificial lighting elements provide indirect lighting, direct lighting elements are designed as one kind of object to sustain simplicity.
2003
2004
Favorited 1 times










