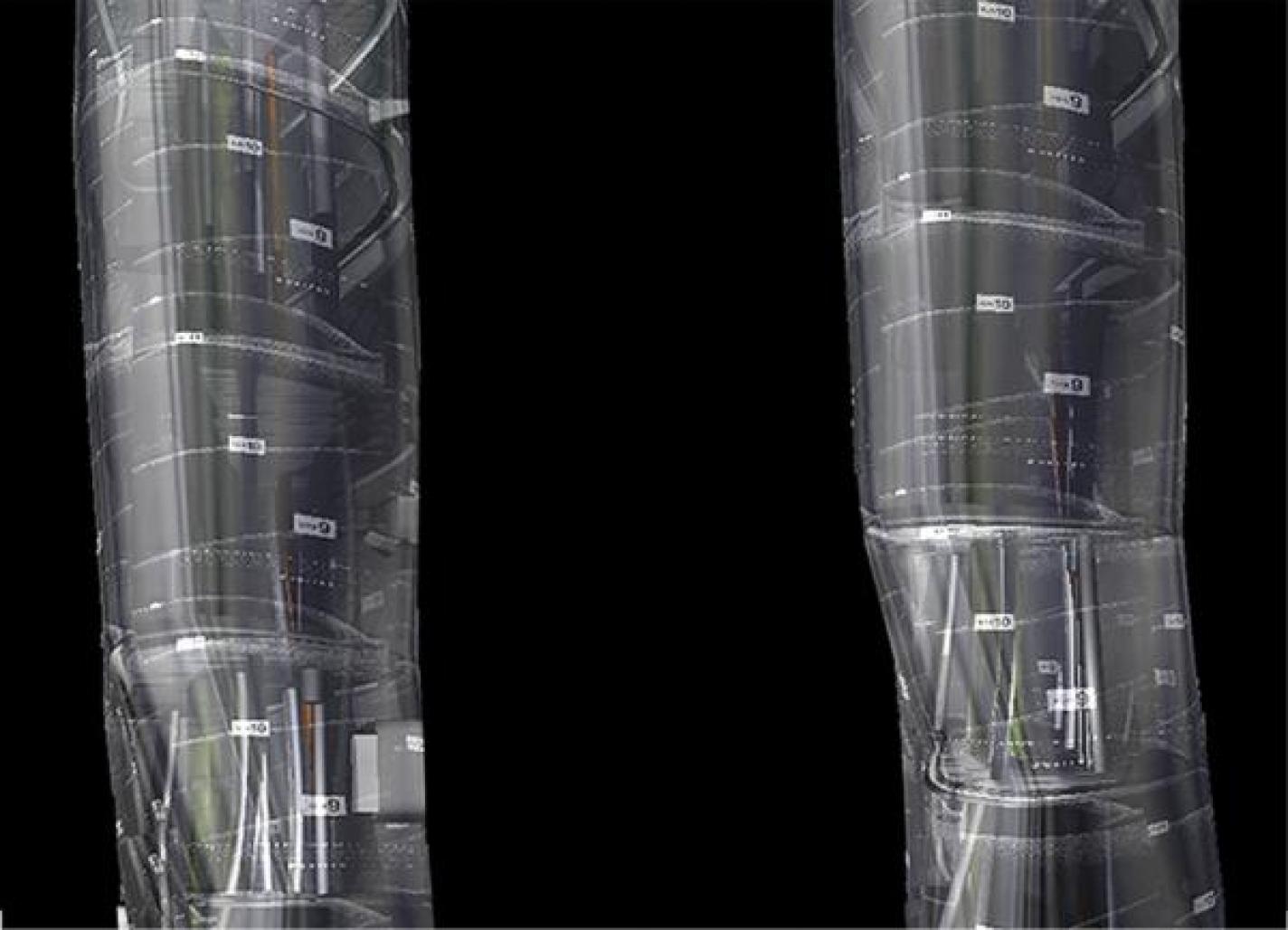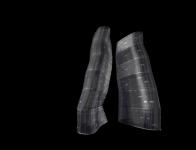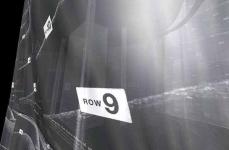Intro
The Cellophane project is an experimental design related to digital processes of planning – the aim of the project is to investigate a specific material in relation to the construction of computer-generated forms.
Structure
The building consists of a vertical, deformed tower-like structure, whose special geometry was created by the repetition of slightly scaled single-floor areas rotated in relation to each other. Neither a concrete space was defined for this program nor was a specific piece of land selected; the cellophane house is situated in an urban context where new interrelationships were established between the project, the existing buildings and the urban environment.
A structure composed of rounded steel pillars connected by floor slabs is the basic load-bearing system. Vertical access to the various parts of the building is provided by a nucleus of stairs and elevators in the center of the building.
Self-supporting box-shaped windows which are independent of the facade are intended to perform as interactive elements between the outside and the inside.
Skin
Layers of cellophane are wound around the vertically deformed structure and, acting as a translucent shell, allow light to penetrate into the building: a material which is often used for covering the fronts of buildings during construction but is unusual as the actual construction material for such a facade. Its properties which persuaded to use cellophane as a skin for the facade are its multiple flexibility, its stretch resistant surface and its ability to filter light.
By creating a skin made of individually deformed and reinforced cellophane plastic sheets, it is possible to generate irregular surfaces instead of walls. In addition, a cellophane facade can be graphically enhanced in many different ways; it can be imprinted with colors and decorative elements or the surface can be transformed by interior lighting or projected images to animate the surface.
Program
The Cellophane project is an experiment relating to the special use of an unconventional material for designing and constructing a building. The underlying concept and development of the project originated from the idea of a plastic tube.
In a variety of ways, the architect feels that the properties of cellophane appear to be compatible with the computer-generated geometries characteristic of many contemporary designs.
- In conceptual terms, the material appears to be related to a screen surface.
- Like a screen, the surface can be used in different ways - with writing, animation or illuminated and darkened areas.
- Individual layers can be cut to match the specific geometries and combined to form a stretch-resistant surface.
- The cellophane shell establishes a special relationship between the inside and outside by filtering the light in accordance with the seasons or times of day, with light coming in during the daytime and interior illumination emanating light when it is dark.
- The surface of the cellophane skin is computer-generated and is achieved by joining together different, irregular bi-dimensional plane geometries, thus creating a continuous, fluid effect.
- The costs of the material are relatively low. Another basic aim was to come up with a new-technology proposal using a low-technology approach.
2000
2000









