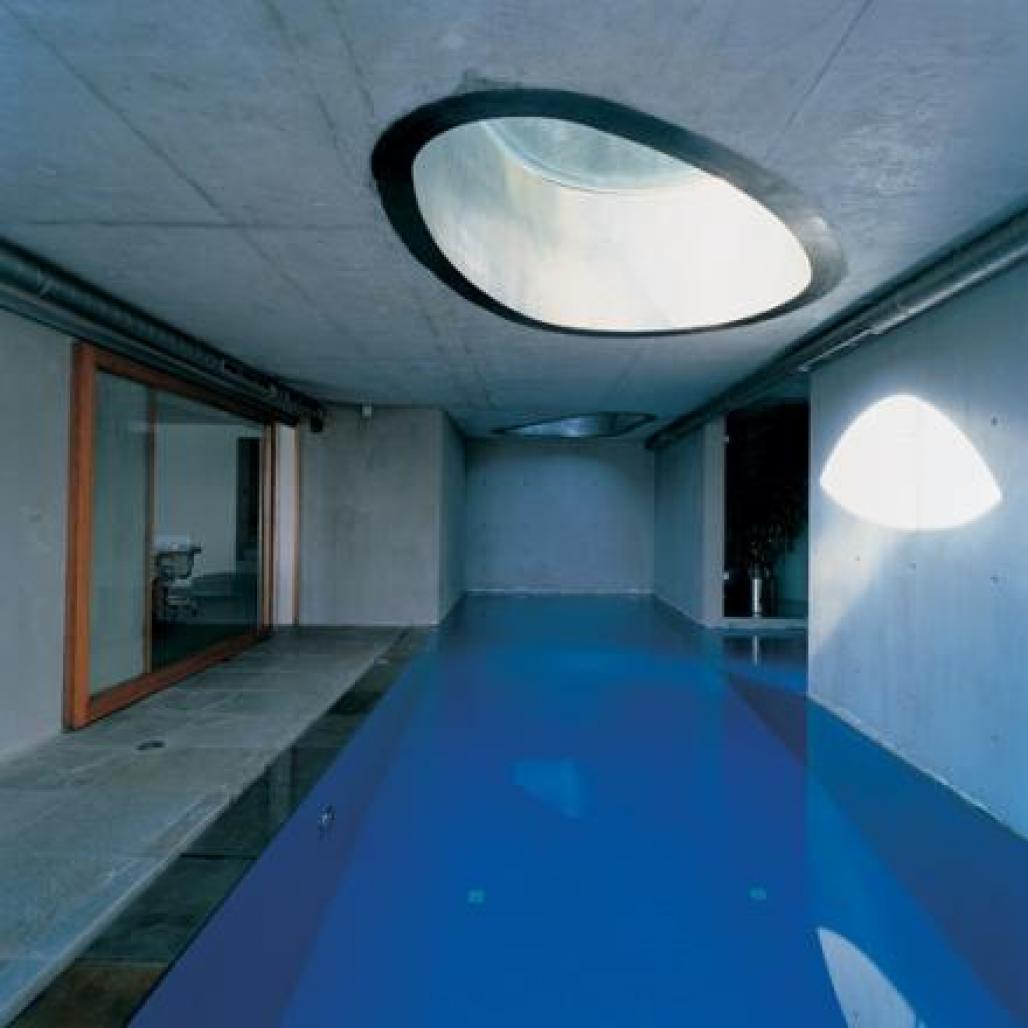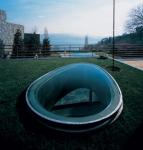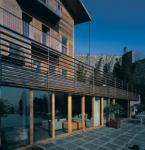A private residence in Kurucesme, Istanbul The house is on a steep hill with panoramic views of the Bosphorus, a channel of water that divides Europe and Asia and connects the Aegean Sea to the Black Sea.
A timber house built to the exact dimensions of the original, which no longer exists {built in the 19th century on the same plot of land} but updated with new additions, materials, additional features and rooms on the ground floor and underground.
Since 1983, building on land along the Bosphorus, a 25 km channel of water in the heart of Istanbul that divides Europe from Asia, has been strictly prohibited to protect the natural environment. By chance, while scouring the State archives for information on the newly purchased land, the family came across photographs of an old wooden house that had once occupied the site. The new design by GAD resembles as closely as possible the original design while at the same time extends the basic idiom of the traditional wooden waterfront mansion. Built on a 4,000 square foot lot, the sandal wood frame and prefabricated windows of the new house match precisely the originals. Added features include the sliding doors that span the height of the entire ground floor and connect the outdoor and indoor pool on the lower ground floor. Taking advantage of the steep slope on which the house is situated, three additional floors have also been added, dug into the hill, doubling the space for the family. The master bedroom with bathroom are located on the top floor, a children’s bedroom and guest bedroom are on the first and the main living room is on the ground floor. The additional levels submerged underground include a kitchen, dining room and adjacent poolroom and gym, which have been designed to incorporate floor to ceiling windows that run the length of the façade channeling natural light inside. Below this, an extra level of living quarters is situated above a garage and storage facilities both of which are concealed below ground.
The house is accessible from the garage underground and from the road that runs the along the back of the house. The main entrance is at the right side of the house on the ground floor, sheltered from the wind by an elegant glass porch.
The lower level which houses the recreational facilities, kitchen and dining room expands under the bamboo garden which is adjacent to the house. Porthole shaped skylights let light flood into the poolroom and gym and are reminiscent of the cutouts Gordon Matta Clarke rendered into buildings in the 1970s. Historical references from Ottoman times inspired the “flooded pool” that slices through the garden. Many of the old houses along the Bosphorus had a holding area under the house for boats. Inspired by the idea of bringing the water into the house, the indoor and outdoor swimming pools are in line with one another and appear to be connected when viewed from outside, as if water were rushing through the glass door from one to the other. When seen from inside, water appears to flood the outdoor pool and disappear over the edge of the garden into the Bosphorus. However, a narrow path divides the indoor pool from the one outdoor and water spilling over the edge of the outdoor pool is caught in a trough at the tip of the garden and is circulated back into the pool.
The traditional topography of the chalet house has been resuscitated and enriched, while exploiting the occupation of the landscape
2002






