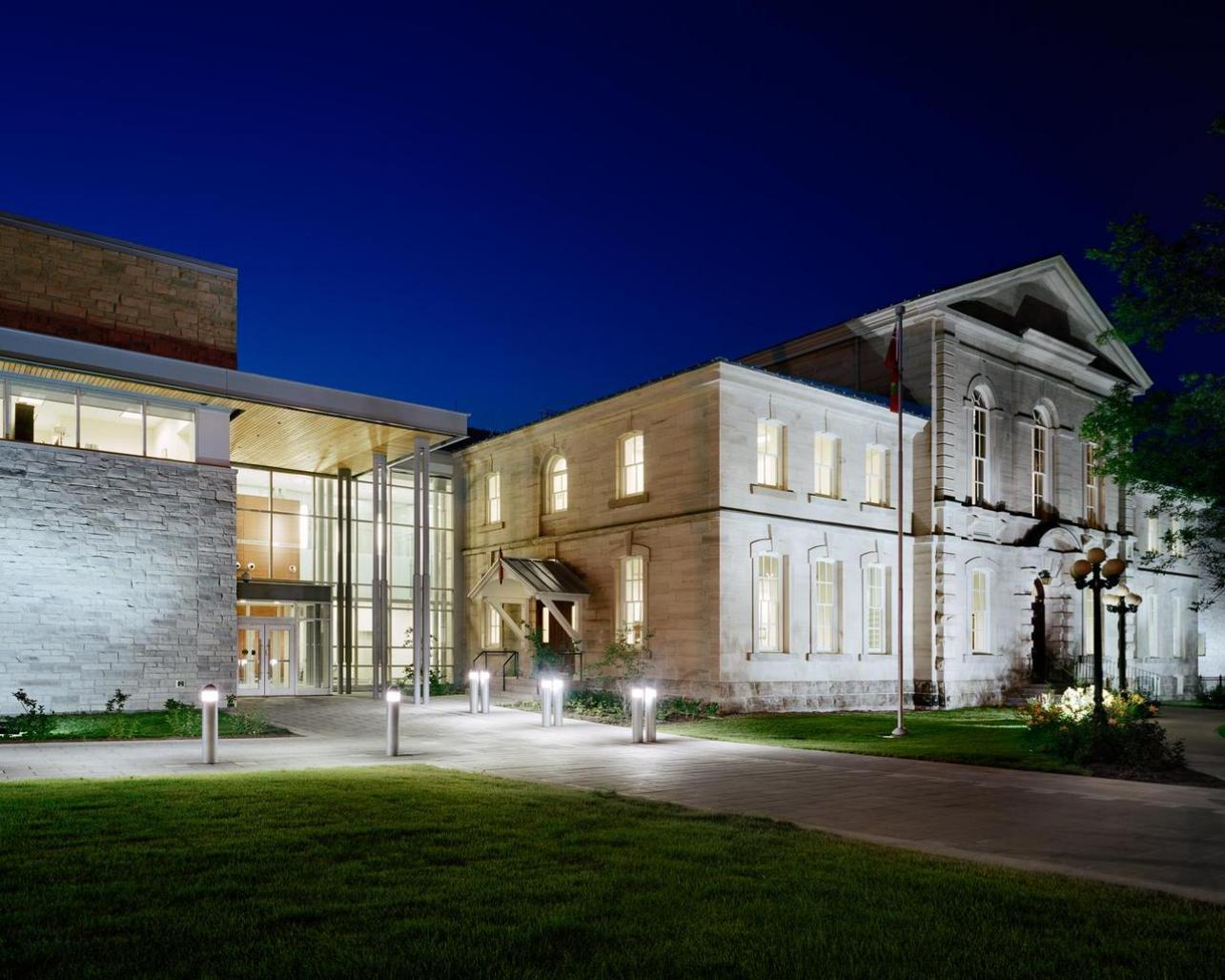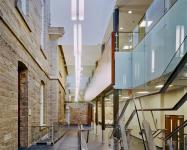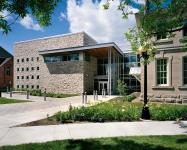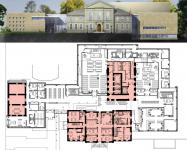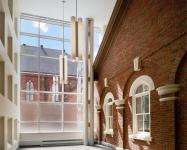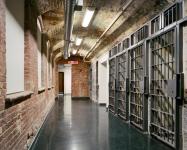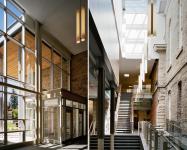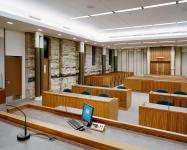This programmatically complex renovation and addition consolidates four separate facilities into one central courthouse. In carrying out the project, NORR worked closely with historical consultant, André Scheinman and heritage authorities to maintain the existing design features and character of this important civic complex and landmark building. The courtrooms and program are placed on the tight site to maintain the integrity of the historic elements.
NORR’s scope of work included the validation of an existing facilities program. To address
security concerns, the design features a new, single point of entry that provides access to a new atrium. This space provides access to both new and existing spaces in addition to allowing existing building elevations to be retained.
The complex contains 5 courtrooms, a motions room, together with related judicial, courts administration, and holding facilities. The design solution successfully met the
challenges of separate and secure judicial, accused and public circulation, particularly to
the original courtroom embedded in the historic courthouse. The design includes a multi–storey public atrium that wraps around the original courtroom exposing the historic jail building both to the atrium as well as feature walls in a number of new courtrooms.
:::: AWARDS:
2009 - Ontario Association of Architects, Award of Design and Excellence; 2009 - Ontario Association of Architects, People’s Choice Award; 2009 - The Office Building of the Year (TOBY), Historical Category, Building Owners & Managers (BOMA); 2008 - Association of Registered Interior Designers of Ontario, Award of Merit - Collaborative; 2006 - American Institute of Architects, Academy of Architecture for Justice, Award of Merit.;
2006
Gross Area: 84,000 sf (7,804 sm)
