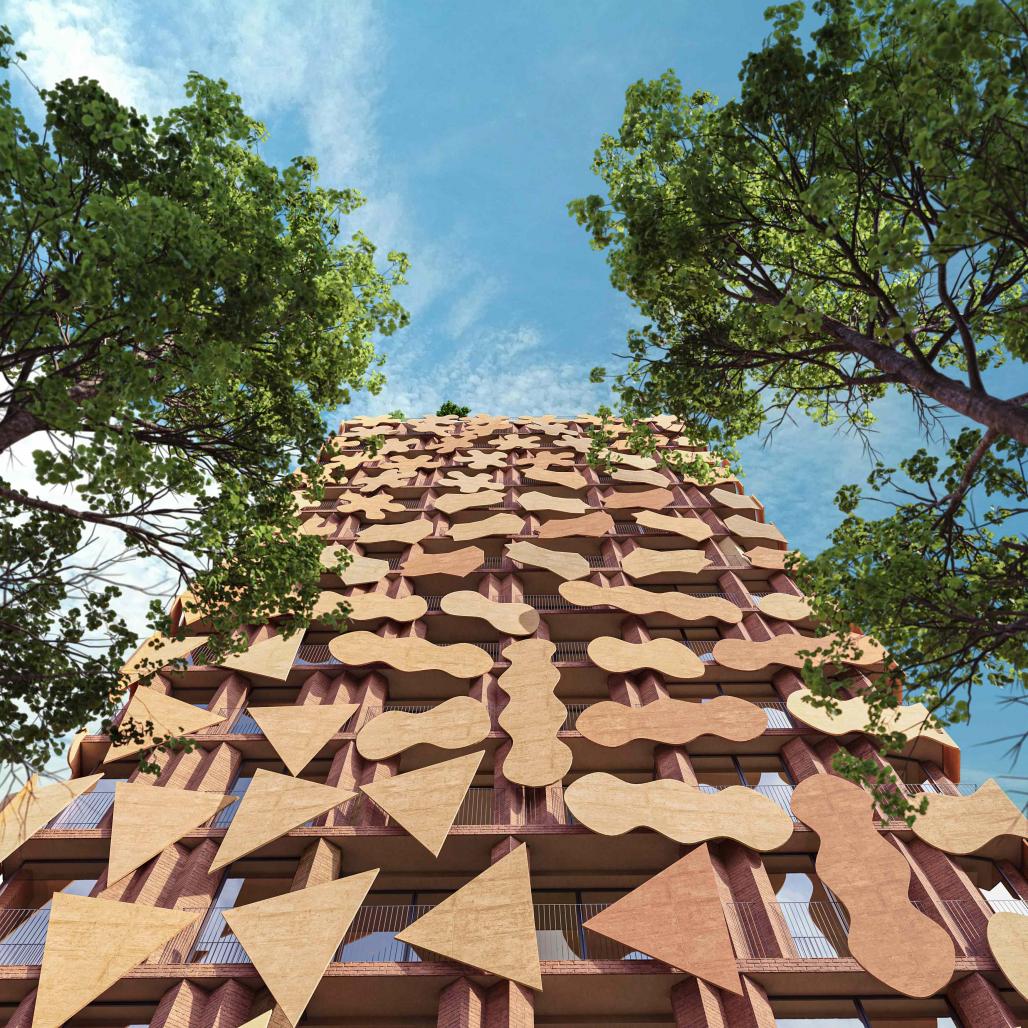Architecture has always marked human presence on Earth, shaping landscapes and leaving traces of ambition and creativity. Joy Tirana embraces this role, drawing a parallel between the natural layering of the Earth and the evolving built environment. It serves as both a reflection of time and a statement about our relationship with nature.
As humanity seeks to reconnect with the rhythms of the planet, architecture becomes a tool for balance—a bridge between shelter and expression, permanence and change. Joy Tirana embodies this philosophy, offering a design that respects both its urban context and the natural world. Positioned at the crossroads of Mediterranean tectonic movements, Albania is a land shaped by powerful natural forces. This project responds with a transition from rigid geometry to a fluid, opportunity-driven form that blends with its surroundings.
The building’s brise-soleil and balconies define its identity, forming a lively interplay of geometric and organic shapes. Some elements resemble clouds, others are triangular or figure-like, creating a striking diagonal rhythm on the façade. This mix of soft and hard forms generates a dynamic tension between solid and void, order and spontaneity, making the building feel alive within the cityscape, engaging with its context at both a monumental and a human scale.
Joy Tirana is rooted in a simple geometric plan, shaped by urban constraints but enlivened by expressive architectural gestures. The use of terracotta reinforces a connection to the land, while the floating, leaf-like brise-soleil elements provide shade and filter light, enhancing the pedestrian experience. This dual effect—both functional and symbolic—adds depth and movement to the structure.
The project reflects Albania’s evolving identity, moving from a past shaped by necessity to a future of possibility. As a country with fewer historical constraints, Albania is free to define a fresh architectural language, one that respects its roots while embracing innovation. Joy Tirana is a tribute to this spirit, celebrating resilience, reinvention, and the energy of its younger generations.
At its core, the building is more than a structure—it is a manifesto of urban life, seamlessly integrating nature, people, and architecture. The inclusion of an 'Ispace'—a public area symbolising air and freedom—reinforces the project’s commitment to community and well-being, aligning with Albania’s broader efforts to create a more inclusive urban environment.
Through its carefully composed forms and materials, Joy Tirana expresses a balance between nature and design. It stands as an architectural reflection of Albania’s landscape, where geological strength meets human ingenuity. More than just a building, it is an invitation to experience the city through layers of light, shadow, and movement—a new symbol for Tirana’s future.
2025
Location: Tirana, Albania
Function: Apartments
Project start date: January, 2025
Site area: 1230 m2
Building area: 395 m2
Total floor area: 8885 m2
Basement floor area: 2960 m2
Above ground floor area: 5925 m2
Volume: 27 005 m3
Storeys: 4 levels basement, 15 levels above ground
Main structure materials: concrete
Facades materials: precast concrete elements
Principal Architect: Davide Macullo Architects – Lugano TI
Design collaborators: Lorenza Tallarini, Aileen Forbes-Munnelly, Andrea Carlotta Conti, Antonello Scala, Valentina Perazzolo, Alberto Gullà
Architect of record: Artech studio shpk, Tirana











