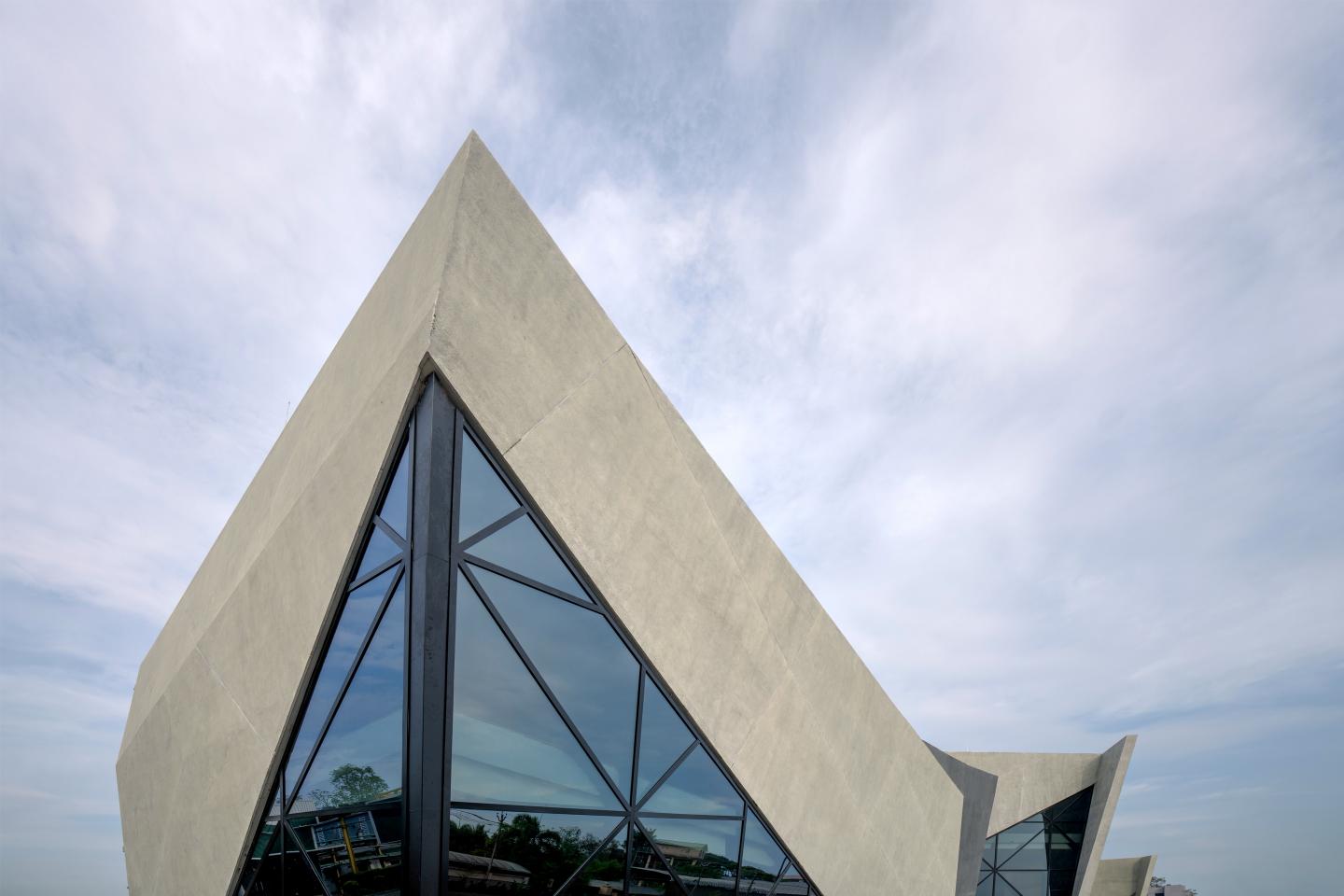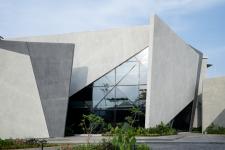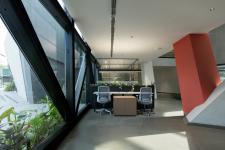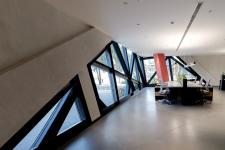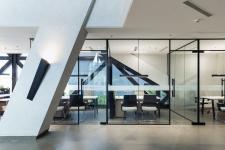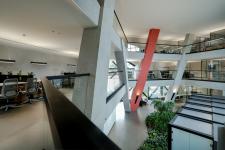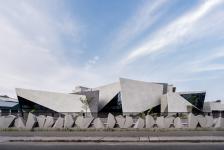Amethyst was born from a vision—an ambition to create a workspace that embodies the brand’s ethos while redefining the conventional work environment. Inspired by the rare crystalline formation of amethyst, the design echoes the crystal’s classic shards, faceted geometry through towering and angular walls that lean towards the sky, symbolizing growth and success.
Conceived as an open office concept, Amethyst challenges the stereotypical notion of workspaces by fostering a sense of unity and comfort among the users. The fluid spatial design encourages interaction while maintaining practicality through strategically placed acoustic pods, offering spaces for closed meetings and private calls or discussions. To further enhance the work environment, there is a balanced landscape introduction within the space, bringing in nature and creating a refreshing atmosphere that redefines the conventional office experience. The whole of Amethyst is envisioned as frames of art—eliminating the need for conventional wall décor. The space itself becomes a canvas, with its architectural elements forming dynamic compositions of Arctic-inspired architecture.
The double-height reception area welcomes visitors with an organic crystal installation suspended from the ceiling, dressed in the brand’s colour palette. This striking feature, reminiscent of floating clouds, creates a mesmerizing focal point visible even from the outside through the building’s façade, setting the tone for the experience within.
Spanning 17,000 square feet, Amethyst was brought to life within an impressive 10-month timeframe—from foundation to finished interiors and landscaped exteriors. While primarily constructed using conventional concrete, key areas integrate pre-engineered building components to optimize structural efficiency and aesthetic impact.
Amethyst stands as a testament to the bold architectural vision, seamlessly blending form, function and artistic expression to redefine the modern workspace.
2022
2025
The realization of Amethyst came with its share of structural and engineering challenges. A defining feature of Amethyst, the massive leaning walls, constructed at varying angles across three floors, demanded highly customized fabrications, shuttering and formwork. To achieve precision, a specially formulated self-levelling, free-flow concrete mix was employed, ensuring structural integrity and seamless execution.
The expansive openings blazing in the façades create an illusion of weightlessness, invoking a sense of wonder in their stability. This was accomplished through the incorporation of pre-engineered building (PEB) elements, which not only support the glazing but also function as structural reinforcements.
A Crack in the Wall rear to the façade; a dramatic skylight is designed as light falling through a massive crack, allowing it to cascade into the garden atrium below. This sculptural element enhances the spatial experience, adding a touch of youthfulness and dynamism to the design.
Spanning 17,000 square feet, Amethyst was brought to life within an impressive 10-month timeframe—from foundation to finished interiors and landscaped exteriors. While primarily constructed using conventional concrete, key areas integrate pre-engineered building components to optimize structural efficiency and aesthetic impact.
Manu Martin, Akhil Menon, Arjun Sankar, Arjun Nair
