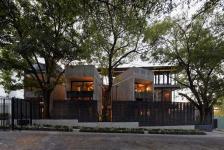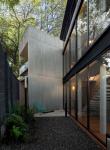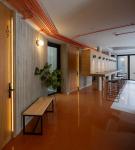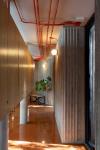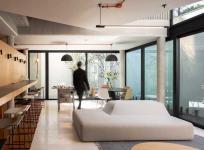Coliving Interlomas is a student residence project in the State of Mexico that combines living and studying in community, optimizing spaces in a cohabitation system. With four floors, the design includes bedrooms and common spaces such as two study rooms, a recreation area, two lounges in the roof garden, kitchens, dining room, gym and maintenance areas.
The architecture arises from volumetric experimentation on the site, creating private and shared areas for twelve students. Three levels of privacy are established: bedrooms, internal common spaces and common areas with exterior connection. The initial volume is divided into four towers that contain the bedrooms, while the spaces in between promote community life.
The project incorporates the concept of making a city on a micro scale, with leisure, recreation and rest areas. The proposal seeks a dignified and sustainable coexistence, focused on the use of space and daily life, projecting new ways of living in the future.
It reinterprets the house-patio dichotomy through interior courtyards for each space, providing natural lighting, ventilation and vegetation. Striated concrete is used as the main material, providing character and uniqueness to the project, while fixed wooden furniture creates visual contrasts and defines the shared spaces. The landscape design integrates productive vegetation, such as passionflower, lemon, lime and guava, for nutritional as well as aesthetic purposes.
Regarding the materiality, the striated concrete plays a leading role, giving the project character, as well as thermal warmth and uniqueness. No striated concrete wall is exactly the same as another, allowing for the imperfection of the material to create a unique living experience. Stone-like textures and colors are generated that also require low maintenance. Fixed wooden furniture creates a visual contrast and plays an important role in shaping the shared spaces, functioning in some cases as dividing walls and in others as elements that differentiate one space from another, creating interesting paths.
The landscape design is conceived as a productive plant system with vegetation such as passionflower, lemon, lime, and guava, intended to provide a nutritive use beyond its aesthetic function.
2019
2019
Project name: Coliving Interlomas
Category: Residential
Location: Huixquilucan, Estado de México
End year: 2019
Project: A-001 Taller de Arquitectura
Work team: Eduardo Gorozpe, Miguel Becerril, Agustin Pilar, and Joel Betanzos.
Structural design: Omar Ortega
Lighting: Kai Diederichsen
Built area: 423m2
Land area: m2
Photograph: Sandra Pereznieto
Project Design: A-001 Architecture Workshop
Design Team: Eduardo Gorozpe, Miguel Becerril, Agustin Pilar, Joel Betanzos
Structural Design: Omar Ortega
Lighting: Kai Diederichsen

