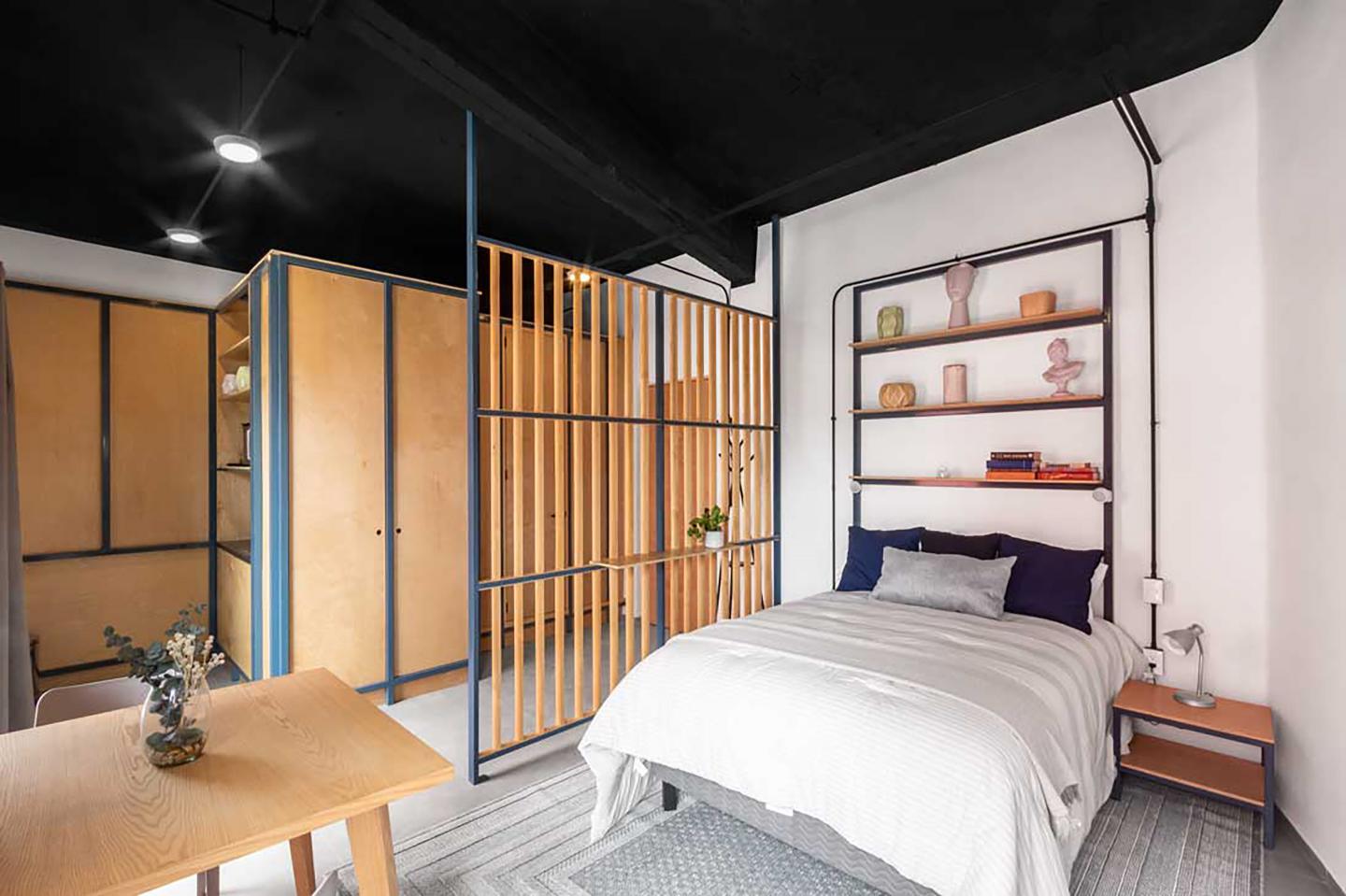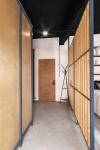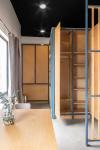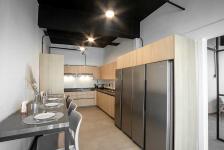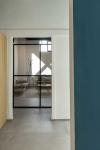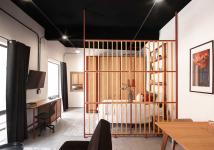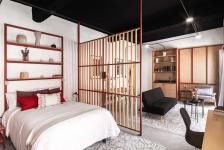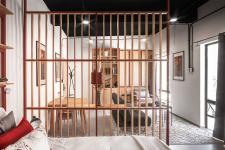Casa Tabacalera, formerly an abandoned office building, has been transformed into a CoLiving space, combining history and modernity. The renovation respected its original structure and minimized interventions, especially in a seismic zone, promoting sustainability by reusing resources.
The three-level building is distributed in a functional way: the first level is a coworking space, the second houses a common kitchen, and the third is destined for recreational areas, favoring social interaction. The incorporation of mobile bathroom structures, which function as furniture, makes it possible to create flexible living units. The large units (18-23 m²) include kitchenettes, while the smaller ones (11.5 m²) have private bathrooms.
Materiality is key to the transformation: oak wood floors add warmth, drywall partitions allow for flexibility, and the building's tall heights create an industrial feel. In addition, the adaptability of the design is an essential feature, as the wet spaces can be rearranged according to the needs of the residents.
Casa Tabacalera is an example of how old buildings can be revived with renewed purpose, and its innovative approach inspires future architectural retrofits. This project demonstrates how flexibility, sustainability and modern design can be combined to create a functional and welcoming living space.
The essence of Casa Tabacalera lies in CoLiving. Bathrooms and wet rooms become mobile, reorganizable according to the changing needs of residents. This flexibility offers future adaptation and design versatility. The project transcends architectural redesign: it is an invitation to innovation and adaptability in spatial design.
The successful transformation demonstrates that even old buildings can have new life and purpose. Casa Tabacalera inspires future architectural conversion projects.
2024
2024
Project Name: Casa Tabacalera
Category: tenement
Location: Colonia Tabacalera, cdmx
Completion Year: 2024
Project: A-001 Taller de Arquitectura
Team: Eduardo Gorozpe, Oscar Renucci, Manuel Carlos, Angel Torres, Ivana Arvizu, Daniela Aguirre, Axel González
Built Area: 1,406 m2
Land Area: m2
Photograph: Eduardo Gorozpe
Project Design: A-001 Architecture Workshop
Design Team: Eduardo Gorozpe, Oscar Renucci, Manuel Carlos, Angel Torres, Ivana Arvizu, Daniela Aguirre, Axel González
