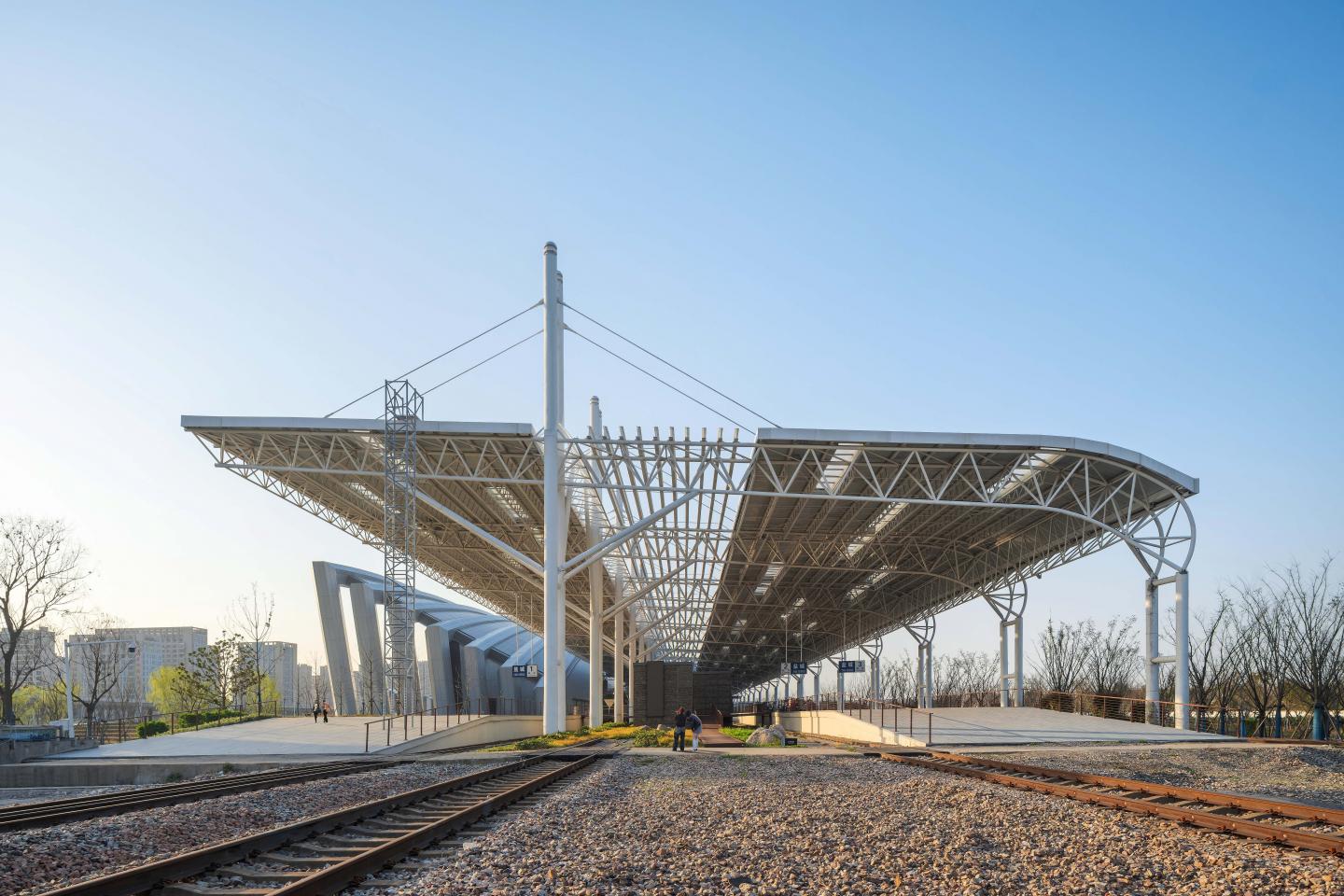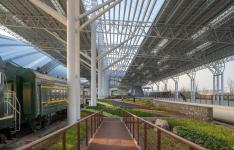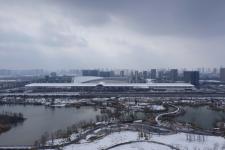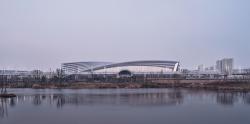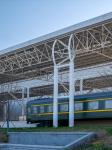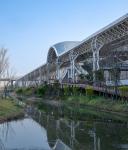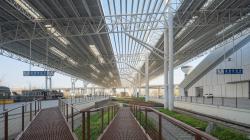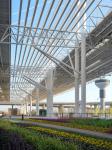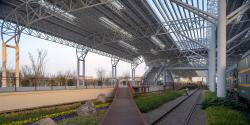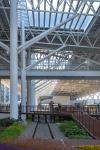The Rail Revival: Adaptive Reuse as Luxury Lodge & Public Park——Innovative revitalization and utilization of abandoned railways
After the original railway station in Yancheng was transformed into the "China Yellow Sea Wetland Museum", the original station platform was not demolished in the usual way. Instead, it was combined with the museum and wetland park to be transformed into a municipal park. What's even more exciting is that a part of it was transformed into the public part of the hotel, which is a revolutionary update.
From Eyesore to Icon
The initial survey revealed that the desolate atmosphere on site left the deepest impression on the architect. The platform, which has just been discontinued, has not suffered much damage to elements such as steel columns, truss canopies, and railway tracks, as if expressing a desire to withdraw from the historical stage. As part of the overall revitalization plan for the railway station area, there are wetland museums, wetland parks, five-star hotels, international conference centers, and other businesses distributed around it. The railway park serves as a connector, closely linking various functional blocks to form a pedestrian landscape axis.
Beyond Architecture: The Art of Facade “Micro-Renovation”
Unlike architectural renovations, platforms and railways belong to "structures", and the renovation of such "non-architectural" structures requires more attention to the control of the degree of intervention. As an important part of urban memory, platforms and railways carry the nostalgia of many people. After several rounds of communication with the property owners and competent authorities, the design strategy of "micro-renovation with light intervention" gradually emerged.
The platform canopy is the most important structure on the site. During the renovation, the overall components are retained, and only surface painting treatment is carried out to ensure fire prevention and anti-corrosion performance. Skylights are added on the roof. While increasing the ground illumination to ensure the growth of plants, the structural features of the truss are highlighted through the rendering of the skylight.
The landscape arrangement follows the natural layout. In the original platform area, only the ground pavement is replaced, while the rails and sleepers are all retained in their original state. At the same time, diagonal plank roads are installed to closely connect the platforms on both sides with the railway area. The railway area, which could only be viewed from a distance before, has now become a railway park that people can visit up close. Two old trains have become part of the railway park. Citizens can enter the old green leather trains, take photos, have coffee, and experience the railway culture at close range.
Track to Wall: How Railway Ballast Reinvents Architecture
How to use some of the gravel from the original railway after partial landscaping? This case presents an innovative idea: to create landscape walls and buildings. The components of the boardwalk are made of dark weather resistant steel plates, which are integrated with the original rail sleepers. Design using local materials, collect railway gravel, and use it as a gabion wall to preserve the natural and rugged memories of the place as much as possible.
Add a small building in the railway area, including functions such as toilets and computer rooms. Two volumes are arranged in a staggered manner, connected to the platforms on both sides and the railway landscape area through a boardwalk. The exterior wall is made of gabion walls, collected from railway gravel on site, hoping to create a building effect that grows naturally.
Departing from the Past, Arriving at the Future
The government leaders at that time hoped that the transformation of this platform should be original and innovative, not just as a park, but as a model for the activation and utilization of the old railway. They also went to the scene many times to investigate and propose the idea of keeping all the platforms and transforming part of them into the public part of the new hotel.
This idea inspired the design team, but the challenge they faced was that the station shed was a temporary building and could not be used as a building. Therefore, the roof was redesigned under the station shed, and mechanical and electrical equipment was placed using the height difference between the roof and the shed. The new structure also became interior decoration: the preserved railway was revitalized indoors, trains were transformed into restaurants, and platforms were transformed into reception and lobby bars, achieving an unprecedented innovation.
2019
2021
Completion Year: 2021
Landscape area: approximately 32,000 ㎡
Building area: 150 ㎡ (auxiliary single unit)
Project location: Intersection of Fangong Road and Qingnian Road in Tinghu District, Yancheng, Jiangsu
Client (Company Name): Yancheng Yanxin High speed Railway New City Urban Construction and Development Co., Ltd
Architectural Design: DuShe Architectural Design Co. Ltd., Shanghai
Landscape Design: DuShe Architectural Design Co. Ltd., Shanghai
Collaborative Design: Arcplus Institute of Shanghai Architectural Design & Research(Co.,Ltd.)
Curtain Wall Consultant: BRM Façade Technology (Shanghai) Co., Ltd.
Landscape deepening design: Chongqing Daye Landscape Creative Design Co., Ltd.
