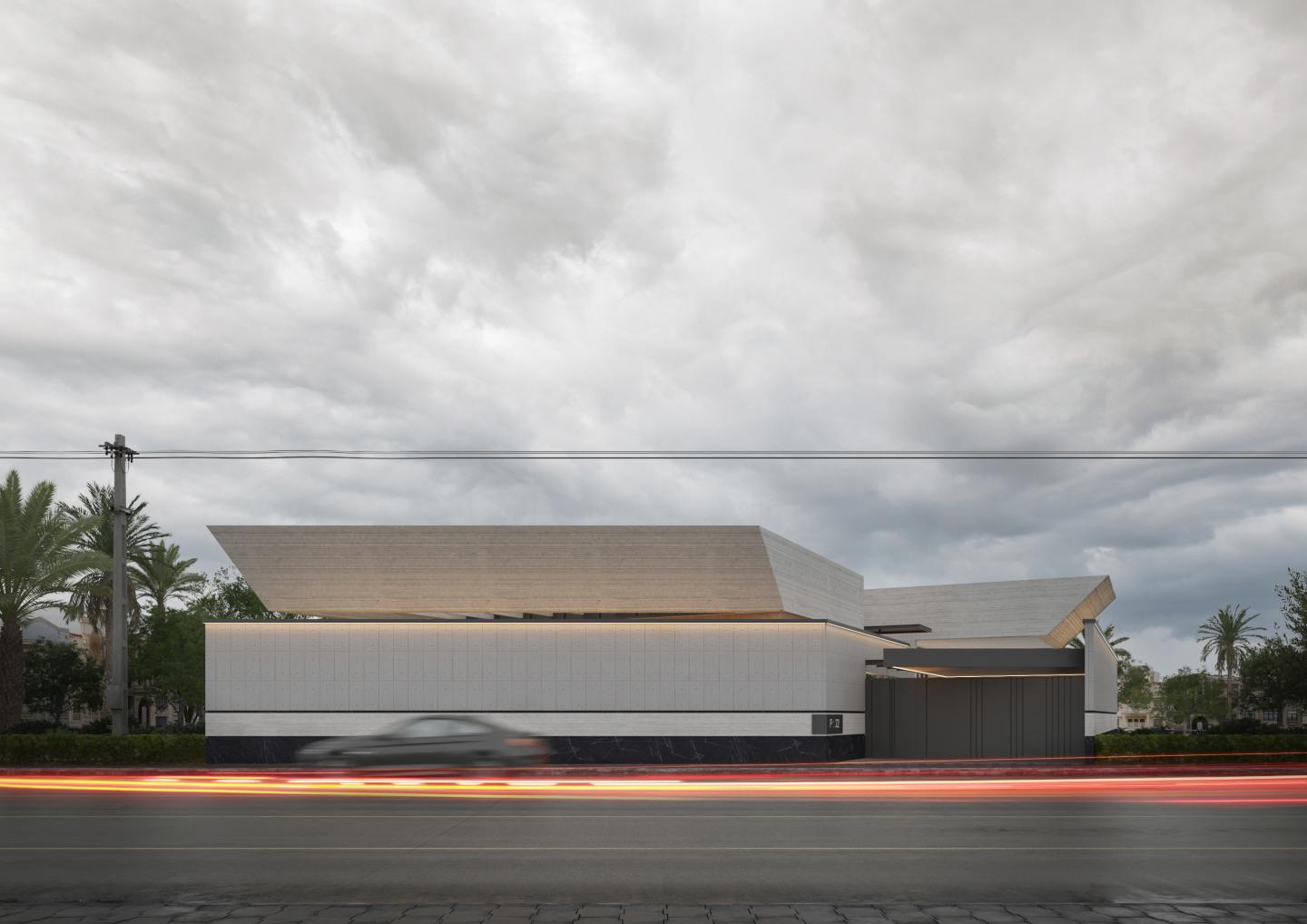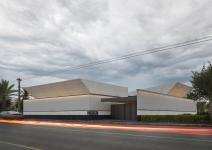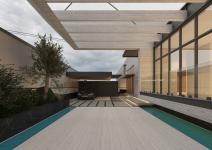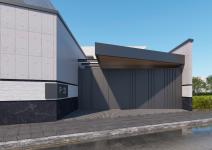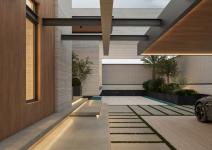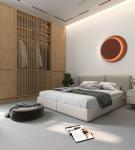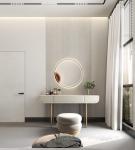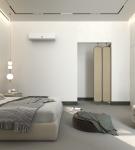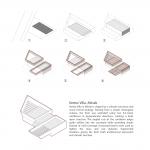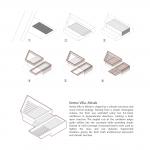The "Vertex" Villa, located in Minab, was designed with the intention of creating a bold, iconic form while remaining deeply responsive to the region’s hot and humid climate. This villa reflects a synthesis between contemporary architectural language and traditional environmental strategies to achieve both functionality and aesthetic impact.
The client envisioned a distinctive, standout residence, unconstrained by typical design or construction limitations. Given the inseparable role of climate in regional architecture, we turned to vernacular climatic solutions and reinterpreted them in a contemporary manner.
The initial design was based on a simple rectangular mass, which was expanded using two 8.5-meter cantilevers projecting in orthogonal directions. These cantilevers not only provided deep shading but also, through their angular edges, helped direct wind flows into the courtyard, enhancing passive cooling. A deliberate gap between the cantilever and the perimeter wall further facilitates natural ventilation.
The cantilevers also serve to define subtle zones within the courtyard. Rather than covering these spaces with solid massing, we employed horizontal beams that offer structural support while casting rhythmic shadows, creating a dynamic visual and spatial experience.
Ultimately, Vertex Villa represents a thoughtful architectural response that merges climatic intelligence with expressive form—rooted in context, shaped by purpose, and articulated through a modern lens.
2023
2024
The "Vertex" Villa, located in Minab, was designed with the intention of creating a bold, iconic form while remaining deeply responsive to the region’s hot and humid climate. This villa reflects a synthesis between contemporary architectural language and traditional environmental strategies to achieve both functionality and aesthetic impact.
The client envisioned a distinctive, standout residence, unconstrained by typical design or construction limitations. Given the inseparable role of climate in regional architecture, we turned to vernacular climatic solutions and reinterpreted them in a contemporary manner.
The initial design was based on a simple rectangular mass, which was expanded using two 8.5-meter cantilevers projecting in orthogonal directions. These cantilevers not only provided deep shading but also, through their angular edges, helped direct wind flows into the courtyard, enhancing passive cooling. A deliberate gap between the cantilever and the perimeter wall further facilitates natural ventilation.
The cantilevers also serve to define subtle zones within the courtyard. Rather than covering these spaces with solid massing, we employed horizontal beams that offer structural support while casting rhythmic shadows, creating a dynamic visual and spatial experience.
Ultimately, Vertex Villa represents a thoughtful architectural response that merges climatic intelligence with expressive form—rooted in context, shaped by purpose, and articulated through a modern lens.
faramarz archticture office
