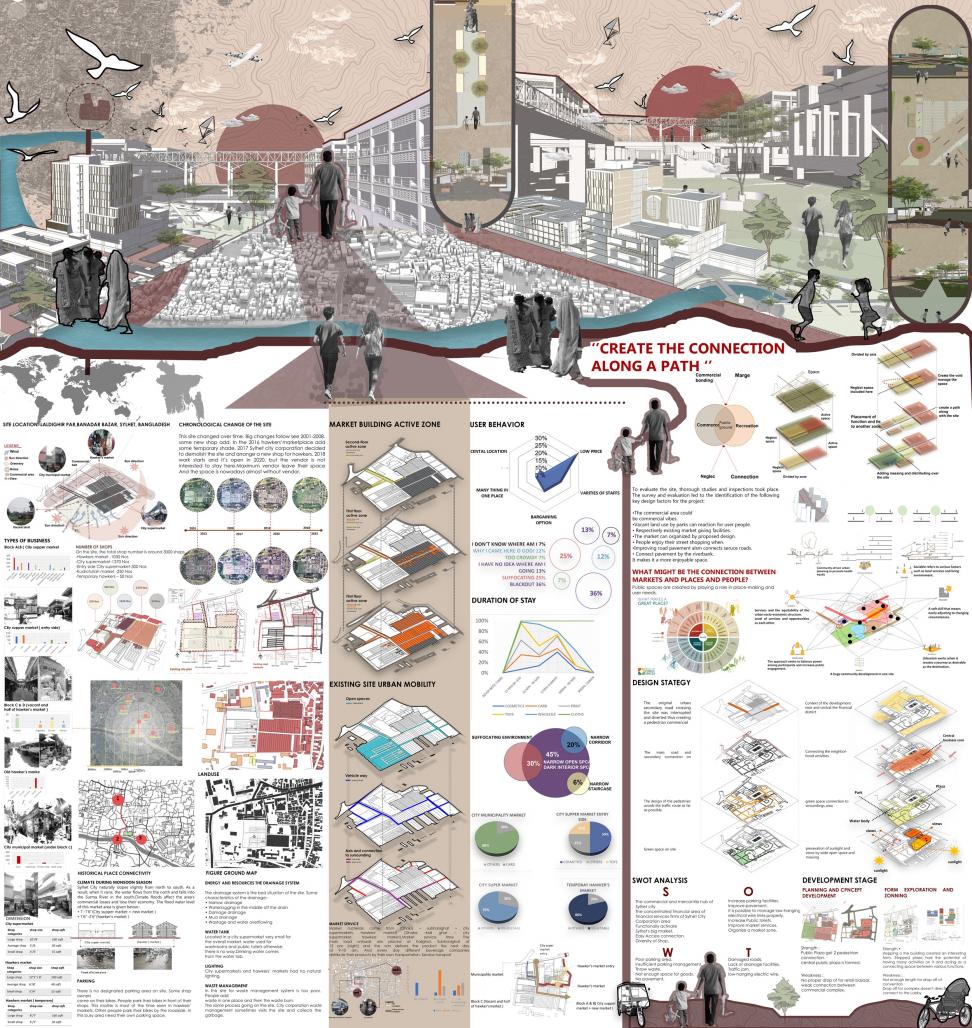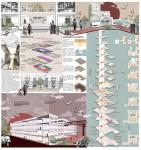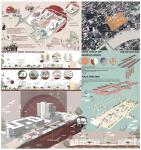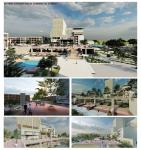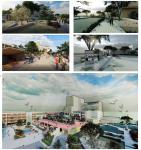This project aims to build relationships with people by arranging the space based on the amenities of the location, and the shops should provide good services and products to the public so that they can enjoy the area. To make the area more livable, social, economic, and neighborhood concerns have been addressed. The neglected space is combined with an active commercial area by connecting the entire site view and recreational space via an improved plaza.
The site is located at Laldighirpar, Bandar Bazar, Sylhet, in front of Hasan Market. The challenge was to consider the universal commercial and responsive approach, as well as the user's demands, in order to design a plaza that connects a market block and commercial complex, creating a strong connection with the market and a large visual connection with the park. Explore and foster design creativity by creating sensitive spaces, structures, and landscapes for social and user needs. The architectural decoration enhances the beauty of the location. An entrance plaza that is raised to block vehicle entry while also providing a new spatial identity for pedestrian circulation is a unique feature.
The concept of creating connections along the path creates a playful public space and livable space for the user. Public spaces are designed around the concept of place-making and to meet the needs of the user. There is a method for modifying dynamic destinations that makes urbanism work while providing a desirable journey as a destination. The design was created by conducting traffic and pedestrian surveys and prioritizing pedestrians. As a result, visitors are more relaxed and secure on the site. The space, volume, and form were designed with the type of enclosure and circulation patterns in mind, as well as the nature of the integration of built and open spaces with their surroundings.
2023
2024
Official Name: Bangabandhu Multipurpose Complex
Location: Sylhet, Bangladesh
Function: Commercial | Market | Public Place, Market, Offices, Plaza, and Recreational Facility, Exhibition Spaces.
Architectural Style: Modern with symbolic elements reflecting Bangladeshi heritage
Programs:
Commercial complex: shops, offices , Restaurant, indoor game, gymnasium, Exhibition Spaces
Private zone.
Adequate light and ventilation.
Public and private outdoor space.
Market: Retail and Wholesale shops
Connecting circulation.
Create an evacuation.
Connectivity to outdoor plaza.
Convention Center : Given space for future development
Proximity to main road.
Service area away from the public area.
Plaza area: small food cart and livable space.
Connect from all sides.
Serve as vibrant, interactive, and sometimes entertaining.
Seating: provided for visitors.
Vendor space: provided for maintaining the previous habitat history.
Park : walking path, monument from history , garden, children's playing zone, seating
Attract maximum place.
Playful for all types of people.
Road: wider for vehicles essay circulation
Public toilets: A public washroom, including a baby nursing zone, has been provided. Storage: A holding storage facility has been provided for businessmen.
Surface Parking: increase more commercial values of this place.
Fire safety
Universally accessible: provided ramps everywhere, such as in the Park Plaza complex.
Green: The benefits of planting trees in urban areas are numerous and far-reaching. Trees help to improve air quality by absorbing pollutants such as nitrogen dioxide, sulfur dioxide, and fine particulate matter. They also help to sequester carbon, which is important for mitigating the effects of climate change.
Improved Air Quality
Temperature Regulation
Reduction of Noise Pollution
Stormwater Management
Improved Mental Health and Well-being
Increased Property Value
In urban areas of Bangladesh, where space is limited, planting short-rooted trees is ideal to prevent damage to infrastructure and utilities. Here are some short-rooted, suitable trees for urban settings:
Indian Lilac (Neem) (Azadirachta indica): Neem is a hardy tree with moderate root growth, providing shade and medicinal benefits. usually evergreen, up to 15 m tall and 90 cm in diameter,
Frangipani (Plumeria): Known for its fragrant flowers, this tree has a small root system and grows well in compact spaces. Trunk short with branching at about 1.5 - 2 m.
Bougainvillea: Though often considered a shrub, it can be trained into a small tree. It has shallow roots and vibrant flowers, ideal for beautification.
Pave: Permeable pavers mimic the natural process that occurs on the ground’s surface.
Permeable pavement has many applications, for instance:
Residential roads and driveways
Parking lots
Sidewalks
Environmental benefits
Reduction of surface runoff.
Trapping of suspended solids, which filters pollutants from storm water.
Recharge of the groundwater table.
Absorption of less heat than asphalt in the summer because of its lighter colors, thus cooling and humidifying the ambient air.
Permeability Simplified
I. Permeable Paver
Designed with larger joint space to allow Stormwater to percolate through.
2. Small Aggregate (2.5-10 mm)
Filters out contaminants and debris from the rainwater.
3. Medium Aggregate (5.28 mm)
Transition layer that further filters out pollutants.
Structural Data & Materials details
Built-Up Area: 815516 sqft (estimate)Materials: Reinforced concrete (primary structure)
Terracotta facades: provides lasting protection for buildings and is perfectly resistant to high temperatures, but also to frost, torrential rain, shocks and UV rays. Depending on the climatic conditions, terracotta may have a slight patina over time, but this does not alter its properties in any way.
Glass facades & steel cladding (modern aesthetic)
Local bricks/stone (cultural references)
Steel structure: Connection Bridge
Sustainability & Systems
Energy Efficiency : Solar panels (rooftop integration)
HVAC: Centralized system with zoning for large spaces
Rainwater Harvesting: Integrated drainage design
Waterbody: Sustainable Urban Development
Incorporating artificial water bodies in urban design promotes sustainable urban growth. These bodies help manage water resources efficiently, contributing to long-term environmental sustainability and resilience against climate variability.
Enhanced Green Spaces
Rainwater harvested in artificial ponds or lakes can be used to irrigate parks, gardens, and green spaces, creating healthier urban environments and improving the aesthetic appeal of the city.
Urban Aesthetic and Recreational Value
Well-designed artificial water bodies can serve as recreational spaces in urban areas, improving the aesthetic appeal and providing venues for activities like boating, fishing, or walking. These green spaces enhance the quality of life and boost community engagement.
Author: Tandra Chowdhury
Thesis Supervisor: Ar. Azima Tabassum
Design Studio-X (Thesis) Teacher: Ar. Sayed Moshin Ali, Ar. Azima Tabassum
Favorited 3 times
