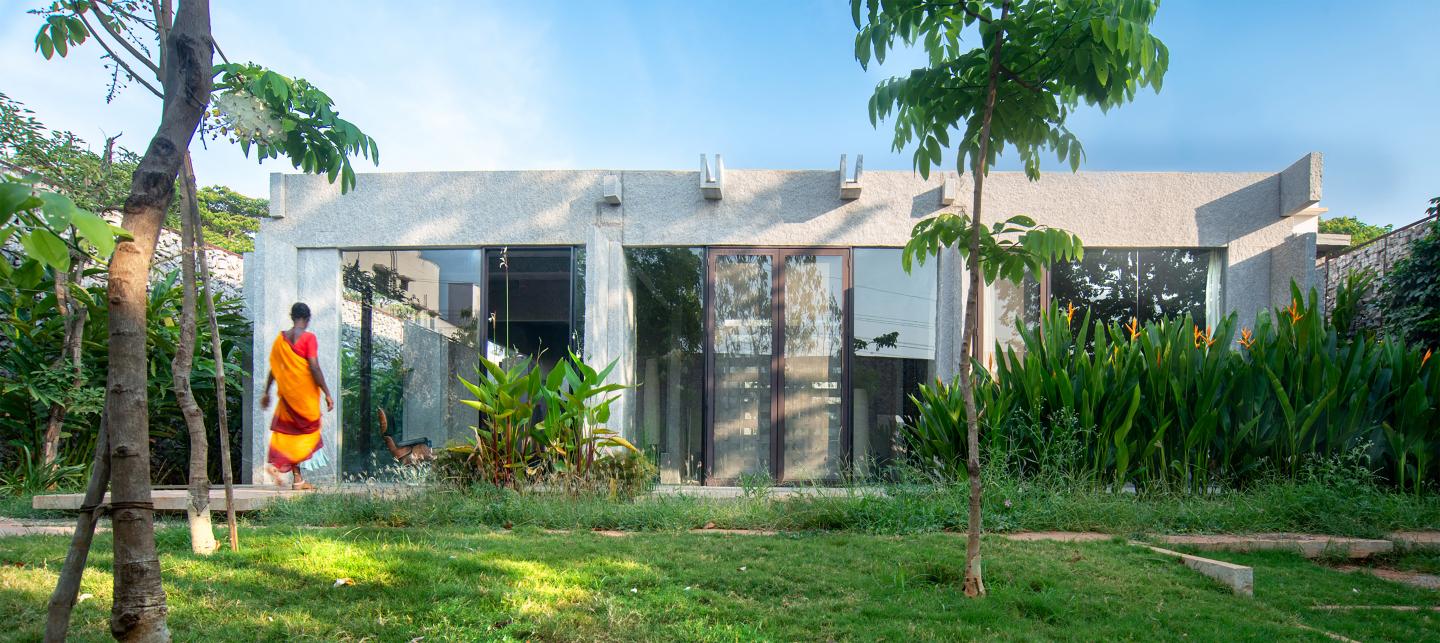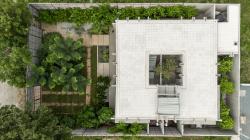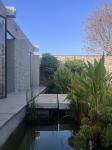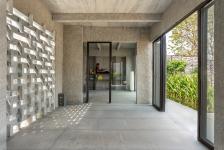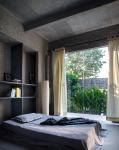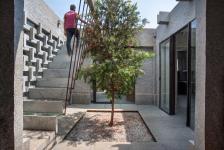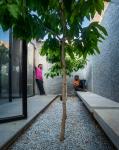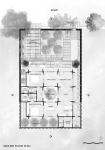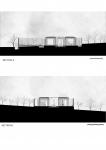Inspired by an ephemeral bliss experienced in a South Indian temple complex, this moment is poetic—a setting sun visually diminishing the density of the stone, creating an intangible relationship with the material.
Bangalore and Karnataka’s association with chapdi (local and natural stone slabs 100mm thickness) has been eternal, yet the dignity it has obtained for its aesthetic and structural properties remains under-explored. Stone has the least carbon footprint as a building material, making it the most versatile construction material since historical times. The traditional architecture of this region and its surroundings has reached a remarkable level of integrity and profundity by working with stone. In modern times, however, stones are often relegated to mundane functions like footpaths, drain covers, and compound/partition walls in villages. Chapdi in this project, however, becomes the protagonist.
The narrative shifts to a north-facing residential site owned by an architect and his wife, measuring 4000 sq. ft., within a picturesque neighborhood abutting a national zoological park in Bangalore, Karnataka, India. This residential layout was once a stone quarry, which, post-abandonment, was filled in to form a residential community. The site now spans 100 acres, surrounded by a series of lakes, quarries, and other residential communities. OHHO (conceived as a home and office) explores the contextual relevance and versatility of the traditional Indian planning principle of nine squares, with the central square being an open courtyard. Drawing from this tradition, OHHO challenges and pushes chapdi’s structural possibilities through its innovative, interlocking carpentry joinery-like approach, using stone in its purest form.
The building footprint is 36' x 36', divided into nine modules of 12' x 12' (a dimension determined by the stone’s transportation limitations), set within a site measuring 80' x 50'. The site features a large front yard shaded by trees and a small backyard, allowing soft, diffused light and air movement from the north. The south, east, and west sides have lesser setbacks and high gabion-type compound walls (recycled from stone left over in the construction process) to provide privacy and enhance the mutual shading of the building’s primary walls from harsh direct solar radiation.
The change in tectonics and order brings about a transformation in experience, allowing the surfaces to evolve into a sleek, minimal structural system. The project removes redundancy in the design and manifestation process, resulting in an architectural expression that embodies its integrity. Foreseen as a safe haven for the couple, whose arduous journey was marred by chronic ailments, the house had to address wellness at both psychological and physiological levels. It features large openings to bring in ample light and breeze, yet maintains privacy and provides warmth when needed.
Bangalore boasts a pleasant summer under shade and a moderately cold winter. With layers of walls and roofs, the design is more effective in providing privacy, thermal comfort, and openness simultaneously. With decreasing water systems, the building becomes an apparatus to collect rainwater momentarily, converting into an aquatic, pond-like ecosystem before allowing the water to flow along the surface and be collected in the community lake.
2018
2023
Project Name: OH HO Residence
Project Type: Residential Architecture
Location: Bangalore, Karnataka, India
Year: 2023
Area: 175 sqm
Architectural and Interior Design: Play Architecture, Bangalore.
Design Team:
Senthil Kumar Doss, Periyasamy Palanisamy, Harish Thirugnanam, Shivani Saran, Joshin Rose, Suba Lakshmi, Devendra Kumar, Ralbin Veniel, Nila Bharathi.
Structural Consultant: Manjunath Bharathi Lakshminarayan, Manjunath & Co, Bangalore
Landscape Consultant: Priya Rangaraju, Genesis Landscape Studio, Chennai
Client: Vibashini Vivek and Pradhiba Senthil kumar doss
Project Manager: Kumar Perumal, JK Construction, Bangalore.
Stone Construction: Syed Ghouse, SS Stones, Bangalore.
Steel Fabrication: Shaik chan pasha, Taj Engineering works, Bangalore
Carpentry and Glass: Rahul, Rahul Associates, Bangalore.
Landscape Contractor: Mohanraj, The Tellus Enterprises Landscapers & Floriculturists, Hosur.
Electrical Contractor: Naveen Kumar, Bangalore.
Plumbing contractor: Lakshmanan, JK Construction, Bangalore.
Photography:
1. Archana Vikram _ Arcanaimages,
2. Dinesh _ Studio f8
3. Senthil kumar doss
