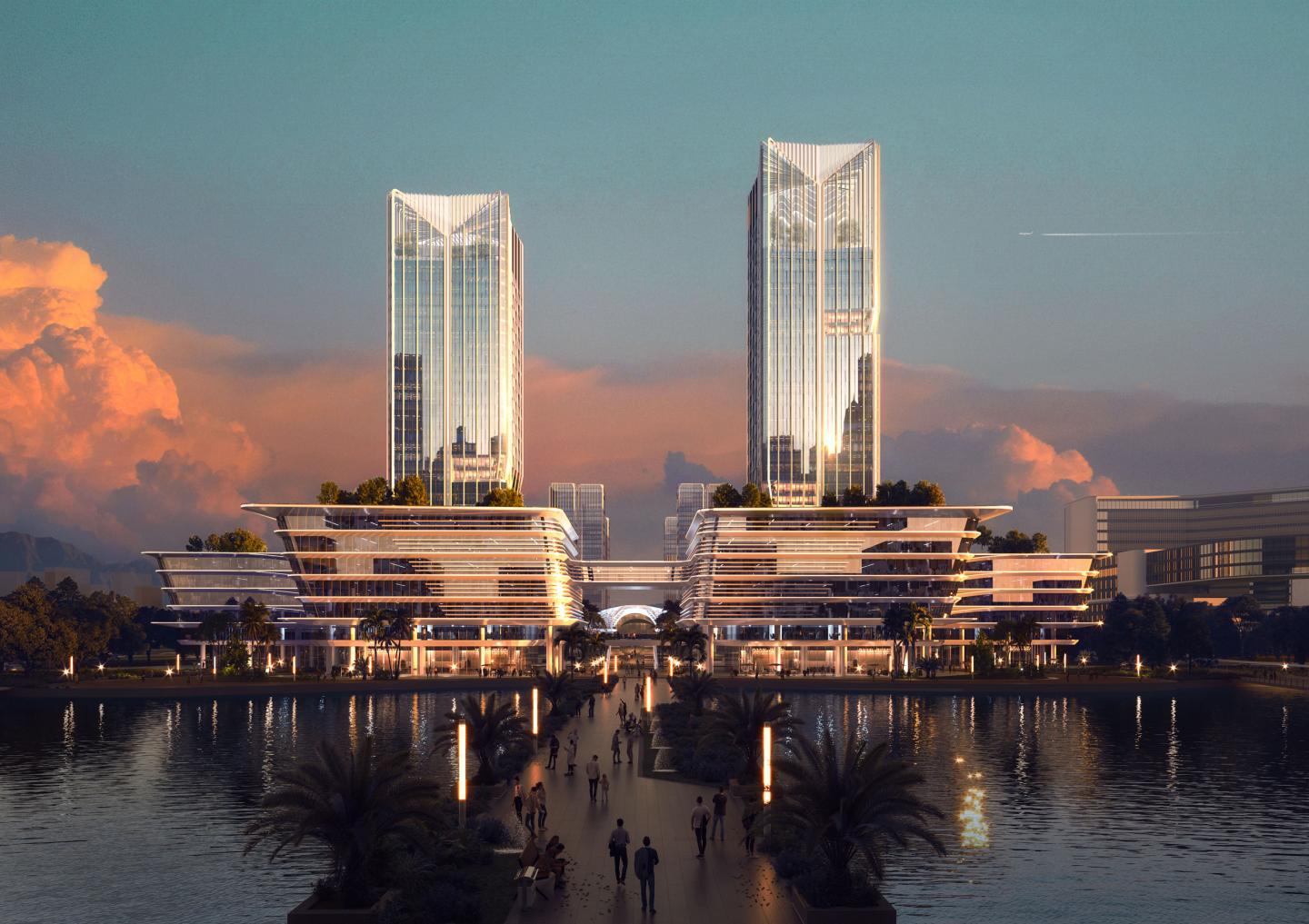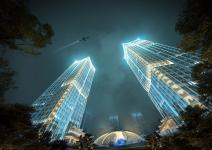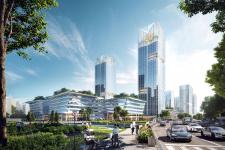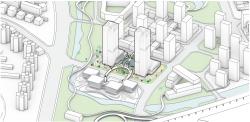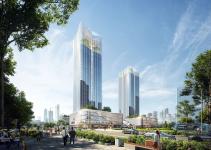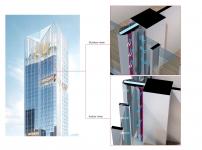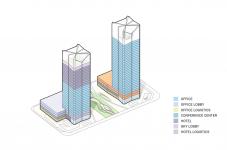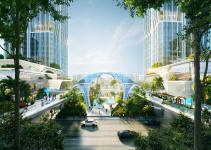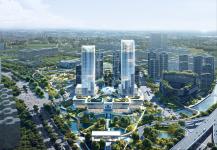Blending Heritage and Vision: A Phoenix-Inspired Innovation Hub in Jingzhou
Led by Aedas Executive Director Fiona Chen and Founder and Chairman Keith Griffiths, in collaboration with Shenzhen Huayang International Engineering Design Limited Company, the team has designed the Jingzhou New Town Industrial Incubation Center and Smart Center along the Yangtze River. Rising like a phoenix spreading its wings, the project embodies the spirit of Chu culture and creates a vibrant cultural landmark and innovation hub for Jingzhou.
Jingzhou New Town serves as a new window to the city, integrating financial services, office space, and recreational areas into a multi-functional hub. Located in the heart of the town, this project occupies a prime position with excellent surrounding landscape resources and public spaces.
Considering the differences in building density and the city’s overall appearance, the design uses an integrated approach, systematically placing three blocks around the central park. The tallest buildings at the front open towards the sides, complementing the landmark twin towers behind. This layout balances building density and enhances the connection with the park, creating a vibrant urban environment that blends ecology, technology, and culture.
Reviving Ancient Culture in Modern Design
The design employs the phoenix as a metaphor, envisioning a future-oriented financial hub where talents gather. The symmetrical twin towers form a striking gateway, with their split forms resembling phoenix wings, creating a bold and iconic landmark.
The tower’s façade features vertical lines inspired by phoenix feathers, intricately carved with ingenuity and designed to shimmer in the sunlight. ‘True cultural heritage is not about piling up symbols but allowing historical elements to grow naturally in a modern context,’ Keith shares.
The Innovation Centre stretches along the central axis and waterfront in the form of a soaring phoenix, serving as a gateway and complementing the financial twin towers. The main building faces the city park and features a 30-degree sloped roof that forms a visual pathway, allowing greenery to flow in and enabling people to stroll from the park to the city. The phoenix’s wing-inspired roof design reflects the traditional aesthetics of Chu-style architecture while incorporating a three-dimensional planting system that brings nature into the heart of the urban environment.
Harmony of Nature and City
‘Buildings should not conquer nature but work in harmony with it,’ Keith emphasises. Integrating water and greenery, the towers design adapts to the local ecological conditions, achieving harmony between architecture and nature. The space between the twin towers features elevated landscape and a walkway that connects with the central axis. This transforms the financial street into a vibrant green corridor, blending the local culture seamlessly with the changing seasons.
The design features an innovative and weaving second-level pedestrian walkway, connecting different parts of the site and encouraging interaction. A sunken plaza and elevated pathways form multi-dimensional spaces, paired with smart lighting systems to create dramatic day-to-night transitions.
The design uses smart eco-technologies, including green roofs to improve insulation, façades with high solar-reflective materials to reduce heat, and vertical ventilation systems for better indoor climates. These features not only create a sleek, minimal design but also reduce the urban heat island effect and save energy.
A Magnet for Talent and Innovation
As a model of industry-city integration in Jingzhou, the project includes financial headquarters, smart offices, and innovation hubs, creating a place to attract talent to the region. The design also features an Enterprise Hall located at the heart of the financial street, shaped like a lightweight shell with a sky-facing phoenix eye, serving as a shared space for interaction. It offers multifunctional areas for product launches, exhibitions, and technology experiences, attracting top-tier companies and talent to build Jingzhou’s financial innovation hub.
The twin towers feature a range of business facilities, including a sky-level financial lounge with river views and a floating sky garden for relaxation and connection with nature. The Innovation Centre uses a smart modular system, allowing office units to be reconfigured as businesses grow, providing flexible spaces for companies of all sizes and even custom headquarters.
Jingzhou New Town rises like a phoenix reborn, with culture as its soul, ecology as its foundation, and innovation as its wings. ‘The building aims to create a dialogue between history and the future, allowing people brainstorm under the phoenix-inspired dome and find inspiration in local culture-infused spaces,’ says Fiona.
2025
Project: Jingzhou New Town Financial Hub
Location: Jingzhou, China
Client: Jingzhou Tongsheng Investment Development Co., Ltd
Design Architect: Aedas in joint venture with Shenzhen Huayang International Engineering Design Limited Company
Gross Floor Area: 239,200 sq m
Design Directors: Fiona Chen, Executive Director; Keith Griffiths, Founder and Chairman
Completion Year: 2026
Design Architect: Aedas in joint venture with Shenzhen Huayang International Engineering Design Limited Company
Design Directors: Fiona Chen, Executive Director; Keith Griffiths, Founder and Chairman
