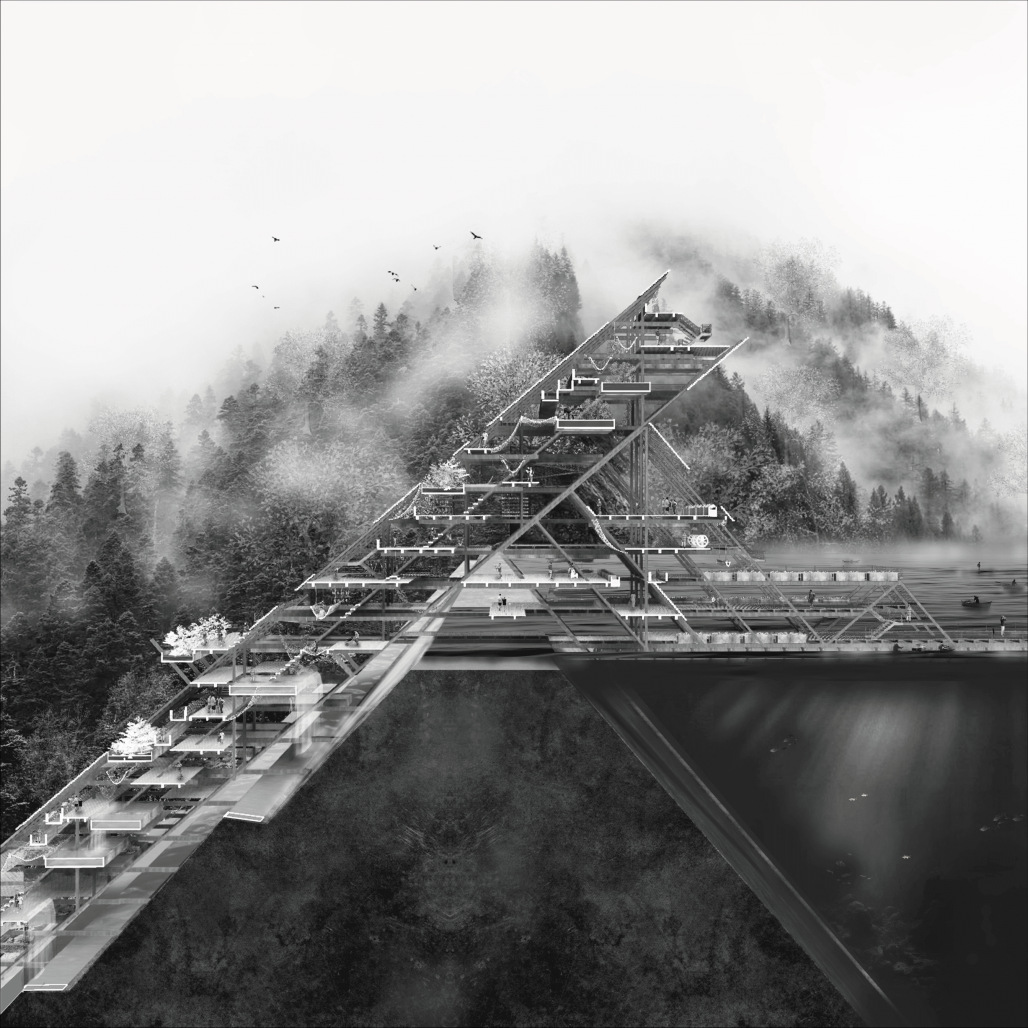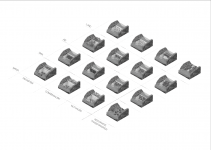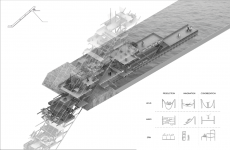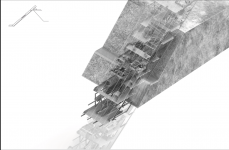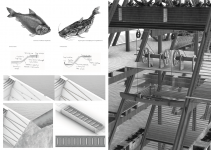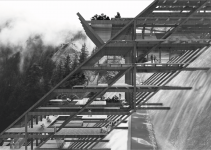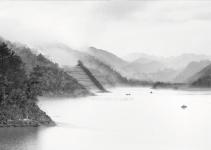The Impermanent Substrates: Restorative Infiltrations in the Interstice project proposes an architectural and landscape intervention in territories impacted by large-scale infrastructures, such as the Ituango Hydroelectric Power Plant in Colombia. Its approach is based on the understanding of the interstice as a space of opportunity, where ecological, social and economic restoration strategies can be generated. It is conceived as a non-permanent, flexible and adaptable architecture, capable of evolving over time and responding to the dynamics of the environment.
The project explores the relationship between landscape, technology and memory, proposing architectural systems that allow the regeneration of the territory through modular, floating and self-sufficient structures. It focuses on the interaction between human and non-human beings, seeking to reestablish the ecological conditions for biodiversity and community life. Through architectural infiltration devices, new ways of inhabiting and activating marginalized spaces are generated, promoting the sustainable use of natural resources.
This proposal seeks to transform hard infrastructure into living infrastructure, where interventions not only mitigate the damage caused by the dam, but also open up possibilities for a more equitable, resilient future in balance with the ecosystem.
The project program is based on interventions that promote sustainability and landscape regeneration. Support systems for adaptive crops that optimize water use, waste treatment to minimize pollution and strategies for rehabilitation of biological corridors are included. In addition, the implementation of floating spaces is proposed that allow communities to reestablish their relationship with water and improve their mobility through a system of transferring fish and canoes between the highest and lowest points of the territory. These strategies seek to consolidate a resilient and adaptable architecture that does not impose a rigid presence, but rather evolves with the landscape and its natural dynamics.
2024
A key aspect of the design is the performativity of the landscape—its ability to transform and regenerate in response to different stimuli. To support this, the project employs strategies such as verticalizing the landscape with floating or suspended structures, restoring aquatic ecosystems through filtration devices, and using environmentally integrated materials that minimize negative impact.
Community participation is central to the design, fostering the co-creation of spaces that reflect local knowledge and needs. Rather than imposing a fixed architectural solution, the project envisions a dynamic, living system that adapts to environmental and social changes, acting as a catalyst for regeneration for both the landscape and its inhabitants.
Architectural Structure:
The project is based on a concrete structural skeleton anchored to the base of the mountain. A wooden beam structure is suspended from this skeleton, supported by a tension system. The assembly is modular and progressive, allowing for adaptability to the terrain and ease of assembly.
Transportation System: Funicular
A fast-moving funicular connects the upper and lower levels of the project. Its function is to facilitate the transport of people and goods, improving vertical mobility between inhabited and productive areas.
Fish Transfer System:
To restore the migration of species such as striped catfish and bocachico, the following are proposed: A controlled water release system at different levels. A stepped structure with moving water channels that simulate the natural flow of the river, allowing fish to manage the dam.
Bridges and Pathways:
Expandable and retractable bridges are integrated and adapt to the slope and water level, connecting multiple levels of the landscape. Pedestrian paths are part of the sensorial design, generating a lived experience of the landscape that changes with the topography and environmental conditions.
Key Elements of Functional Design:
Canoe Port and Pulleys: A pulley system facilitates the ascent of canoes to maintenance areas, providing logistical autonomy to the communities.
Performative Substrates:
The project introduces "substrates" as functional support layers for: Crops (atmospheric water capture), fisheries (marketing spaces), waste (treatment and reuse of sediment and organic matter).
These substrates act as inflow regulators and are adaptable to different water levels (high, medium, low).
General Principles:
The design seeks to transform a hard infrastructure (such as Hidroituango) into a regenerative machine for the social, environmental, and productive fabric.
Impermanence and adaptability are key principles, with structures designed to assemble and disassemble according to the environment and time.
This project was independently developed by a final-year architecture student as part of their undergraduate thesis.
Student: Alejandra Fajardo
Professors: Daniela Atencio - Claudio Rossi
Favorited 1 times
