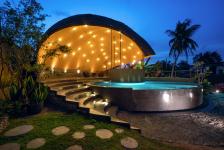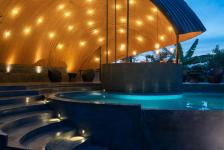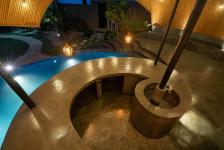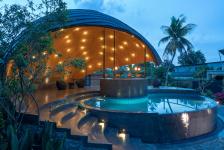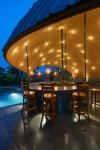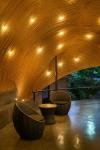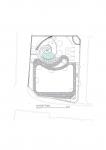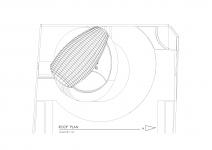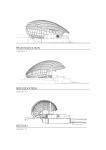Located in a residential neighborhood in Kelaniya, the Helical Pavilion was envisioned as an intimate leisure space for family gatherings adjoining a private residence, yet spatially separated to host private functions. While the initial brief called for a conventional garden pavilion, the architect saw an opportunity to challenge this notion, transforming a simple program into an expressive architectural statement.
The concept was driven by the desire to create a sculptural, landscape-integrated structure resembling a shell delicately placed within a garden. The organic form of the pavilion emerges from the ground, wrapping around a central pool and gathering space, offering both enclosure and openness in a seamless dialogue with nature.
Positioned strategically to maximize usable garden space, the pavilion plays with levels raising the structure above the pool level, thereby crafting a dynamic spatial relationship between the waterbody and activity zones. This vertical play enhances both the experiential quality and visual connectivity of the indoor-outdoor spaces. The stepped, polished concrete base gently wraps around the water body, housing a central counter and seating areas that orient toward the most picturesque views of the garden.
A key innovation lies in the helical roof structure, fabricated in steel and clad with segmented Zn-Al roofing sheets. Achieving this complex form required rigorous on-site coordination, including full-scale PVC mock-ups prior to finalizing the steelwork. Attention to detail and a strong collaboration between architect and contractor ensured that the design intent was realized with precision.
The ceiling, a standout element, consists of PVC pipes individually wrapped with coco yarn creating a tactile, handcrafted texture. Paired with a constellation of star-like spotlights, the ceiling evokes a night sky, adding a sense of wonder and intimacy to the space. This bespoke approach, rather than relying on off-the-shelf materials, reflects a hands-on design philosophy rooted in craftsmanship and innovation.
Sustainability is inherent in the project’s approach. With a minimal built footprint and a maximized green-to-built ratio, the pavilion acts as a green lung within a dense residential context. Native flora and fauna have been introduced to enrich the ecology, promoting biodiversity and contributing to the overall well-being of the surroundings. Though privately owned, the pavilion offers borrowed landscape to its neighbors embodying a quiet, socially responsible ethos.
Beyond material economy, the design exemplifies how humble resources can be transformed into extraordinary architecture. The project is not about excess, but about precision, intent, and meaningful engagement with place. The pavilion is designed to mature with its landscape its shell-like form blending into the night, while the illuminated pool becomes the heart of activity.
Ultimately, the Helical Pavilion celebrates the architect’s role as a visionary someone who not only fulfills the client's brief but redefines it, revealing latent possibilities. It is a testament to the power of thoughtful design to uplift ordinary programs into poetic-built forms, deeply rooted in their context yet reaching far beyond.
2022
2022
Location – Kelaniya. Sri Lanka
Client– Mr.Sudath Gatawakanda,
Date of the design – 2022 January 10
Construction Commencement – 2022.03.09
Construction Completion – 2022.11.15
Cost of the project – 8.5m
Land area – 34.05 P
Project area – 2500sq.ft
Principal Architect | Dishna Thilanka

