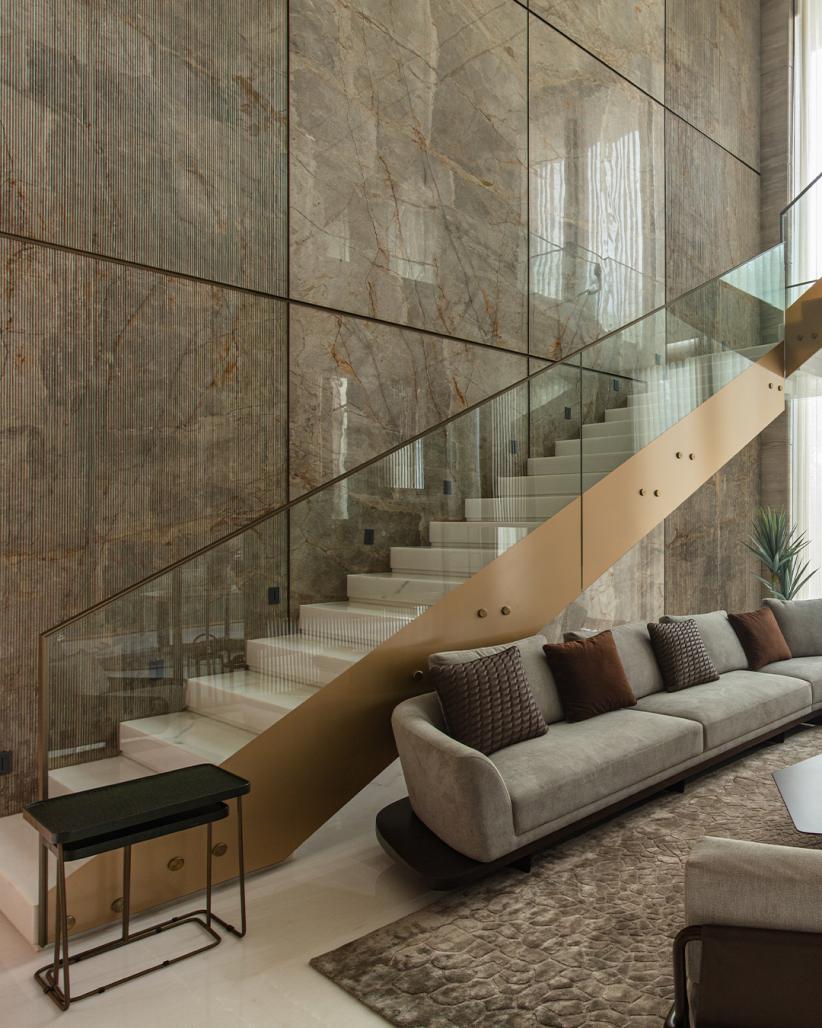Interiors are more than just spaces enclosed within four walls; they are narratives of design, emotion, and experience woven together with precision and intent. At Jaideep Thareja Architects, we view interiors as an extension of one’s identity—a seamless dialogue between architecture and the people who inhabit it. Beyond aesthetics, our approach delves into crafting spaces that resonate, evoke emotion, and stand as timeless reflections of individuality.
Materiality and texture form the foundation of this dialogue, bringing a tactile richness that transforms a space from mere visual appeal to a sensory experience. The rawness of natural stone, the warmth of wood, or the intricate grain of handcrafted surfaces—each material is chosen not just for its aesthetic quality but for the way it interacts with light, touch, and movement. A well-designed interior is not just about looking sophisticated; it is about feeling inviting, layered, and profoundly connected to its occupants.
Spatial flow is another fundamental element that dictates the rhythm of a space. A well-conceived design ensures that movement within an interior feels intuitive, unrestricted, and natural. The way a space transitions from one zone to another is not merely a functional necessity but an orchestration of how one experiences and interacts with their surroundings. At Jaideep Thareja Architects, we prioritize seamless spatial integration—where architecture and interiors are not isolated entities but rather a unified expression of design excellence. Every transition, every threshold, and every framed view is considered with intent to create harmony and coherence within a space.
Lighting and ambience serve as the invisible yet powerful forces that define a space’s character. Natural light, carefully curated artificial illumination, and the interplay of shadow and reflection create depth, drama, and warmth. It is the subtle shift in light through the day that breathes life into interiors, highlighting details, shaping moods, and offering a dynamic experience that evolves with time. At Jaideep Thareja Architects, we view lighting as an architectural tool—one that sculpts, accentuates, and transforms spaces beyond their physical boundaries.
What truly personalizes an interior, however, is the presence of bespoke details. Thoughtfully crafted elements—be it an intricately designed staircase railing, a meticulously curated art wall, or custom furniture that speaks to the essence of its surroundings—elevate a space from conventional to extraordinary. Bespoke detailing is where craftsmanship meets narrative, allowing spaces to hold meaning beyond function. These are the nuances that reflect the personality of the inhabitant, making a home feel lived-in, intimate, and deeply personal.
At its core, interior design is not just about creating visually stunning environments; it is about crafting experiences that linger, spaces that breathe, and designs that endure. The philosophy of Jaideep Thareja Architects is rooted in the belief that interiors should be an organic extension of the people who inhabit them—spaces that are intuitive, immersive, and emotionally resonant. It is about striking the perfect balance between innovation and timelessness, simplicity and depth, luxury and restraint.
A well-designed space does not demand attention; it commands presence through its subtle intricacies, its seamless coherence, and its ability to evoke a sense of belonging. It is in the understated elegance of minimalism, the refined textures of materiality, and the meticulous orchestration of light that true luxury in interiors is found. Beyond aesthetics, interiors should tell a story—a story that is not only seen but felt, experienced, and lived every day.
2024
Technical Design Details — Jaideep Thareja Architects’ Interior Philosophy
Material Palette & Specification
Natural Stone (e.g., Italian marble, granite, kota, travertine): Used for flooring, wall cladding, or statement surfaces due to its thermal mass and visual richness.
Wood Finishes (Teak, Oak, Walnut veneers): Applied in custom joinery, ceilings, and flooring to bring warmth and acoustic control.
Handcrafted Surfaces (lime plaster, in-situ terrazzo, jali screens): Integrated for tactile engagement and cultural context.
Metal Accents (brass inlays, matte black powder-coated steel): Used for hardware, railings, and lighting fixtures to add refinement and contrast.
Spatial Planning & Circulation
Open Plan Layouts: Promoting visual and spatial continuity between living, dining, and informal spaces.
Zoning with Threshold Elements: Use of partial partitions, level changes, and feature walls to demarcate functions without enclosing spaces.
Axial Views & Vistas: Planned to align key furniture pieces or art features along visual axes for impactful spatial storytelling.
Proportional Geometry: Maintaining optimal ceiling heights and room proportions (using golden ratio or 1:1.618 spatial harmonics) for comfort and aesthetics.
Lighting Design
Layered Lighting Approach:
Ambient Lighting: Cove lights, indirect ceiling lighting for general illumination.
Accent Lighting: Track lights, wall washers, and spotlights to highlight art and texture.
Task Lighting: Pendant lamps, bedside lights, under-cabinet lighting for focused utility.
DALI-based Dimming Systems: Integrated smart lighting solutions for mood modulation and energy efficiency.
Natural Light Optimization: Strategic placement of fenestrations, skylights, and louvers to maximize daylight while reducing glare and heat gain.
Custom Furniture & Bespoke Joinery
Modular Storage Units: Designed to blend into walls with hidden handles and push-to-open systems for a sleek look.
Handcrafted Detailing: Inlays, carving, and custom finishes executed by master artisans.
Ergonomic Considerations: Seating heights, desk dimensions, and circulation space designed to adhere to anthropometric standards.
Acoustic & Thermal Comfort
Wall Panels & Upholstery: Use of fabric cladding or wooden battens for sound absorption and warmth.
Double-glazed Windows: Enhancing acoustic insulation while reducing heat gain.
HVAC Integration: Concealed duct
Ar. Jaideep Thareja Architects







