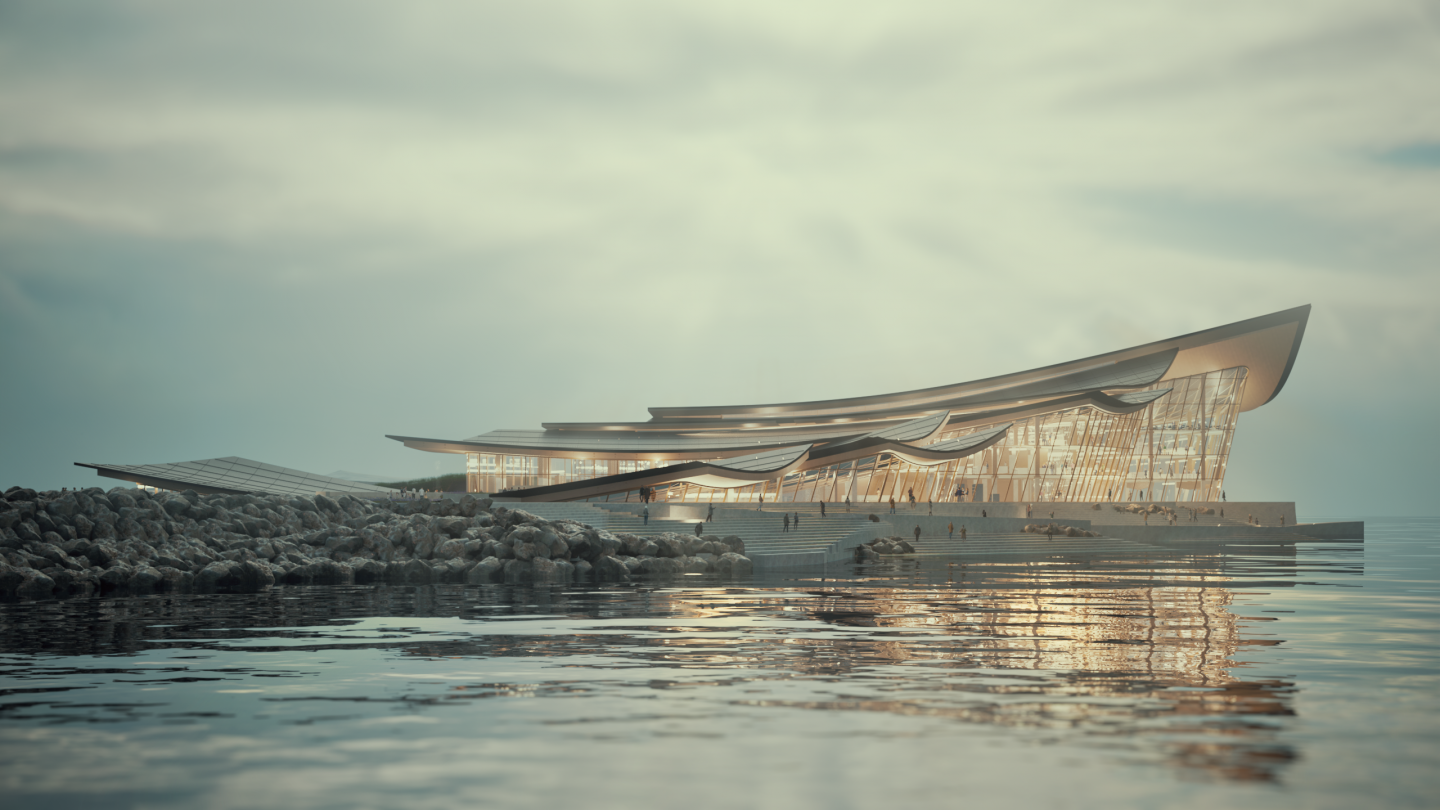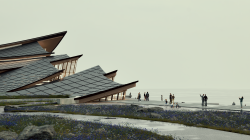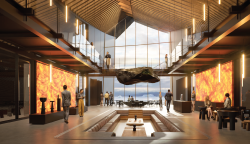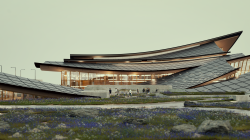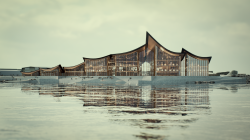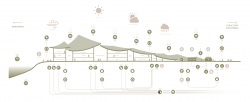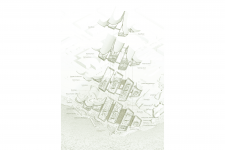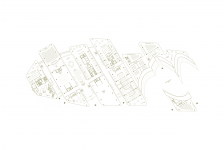Design Intention – Renewable Research Center, Reykjavik
Carved by the relentless choreography of Icelandic weather, the Renewable Research Center in Reykjavik stands as both artifact and instrument of the elemental forces that define its geography. Rather than resisting nature, the architecture surrenders to it—inviting the wind to become its sculptor, the storm its author. The building is not merely placed on site; it is conjured by the site, formed in the breath of the landscape itself.
The complex unfolds as seven elongated volumes—research wings that rise from the ground as if lifted by sheer pressure and sustained mid-air by the memory of the gust. Their spatial rhythm and orientation are not imposed but rather drawn from the directional logics of wind flow, structured by updrafts, eddies, and violent southern squalls. These movements are registered in the building’s skin and structure: rooflines shift, sink, and spiral, caught in a moment of aerodynamic turbulence, as though the mass were aerodynamically frozen—suspended in a state of atmospheric flux.
Between these wings, three atrial voids operate not as static courtyards but as spatial turbulences—carved by the passage of air and light. Here, the building breathes. These interstitial spaces bind the complex, simultaneously eroding and connecting its parts, while allowing weather, landscape, and public life to enter and transform the architectural field. The campus is therefore not a monolith, but a field condition—an inhabited diagram of energy flows.
Sunken wings nestle into the terrain, creating thermal anchors and urban interfaces. From these embedded foundations emerge geothermal gardens—landscaped test grounds that blur the line between infrastructure and ecology. The architecture becomes a performative landscape, where the public encounters the mechanics of renewable energy not through signage, but through spatial presence. Here, geothermal heat, wind dynamics, and solar capture are not hidden in systems—they become legible, tactile, and architectural.
The programmatic content of the center—laboratories, fabrication spaces, exhibition halls, and educational forums—is carefully threaded through this atmospheric structure. The architecture does not simply house research; it conditions it. Passive ventilation harnesses prevailing winds; geothermal wells pulse beneath floors; solar panels trace the curve of the wind-sculpted roofs. Each system is integrated seamlessly into the tectonic language of the building, where material, structure, and climate operate as one continuous system of environmental intelligence.
Sited at the threshold of Reykjavik’s bay, the building is both grounded and projected—rooted in its geothermal substrate and extending outward like a beacon. At dusk, under the low oblique light of the midnight sun, the twisted planes and curved ridgelines reflect the surrounding water and sky, merging with the horizon. The Renewable Research Center becomes more than an institution: it is a geospatial register of weather and knowledge, a built chronicle of nature’s invisible geometries.
In this architecture, the boundary between environment and building is no longer fixed. Here, the wind is not a challenge to be overcome, but a co-author. And when the air stills, and the mirrored waters quiet, what remains is a structure shaped not by form alone, but by the lived intelligence of the elements—a place where knowledge is not stored, but continually made, in concert with the forces that surround it.
2024
The Renewable Research Center operates as an integrated climatic machine—where structural logic, material economy, and environmental systems converge into a coherent architectural ecology. The complex spans over 24,000 square meters and is composed of seven elongated research wings shaped by computational wind analysis, oriented along prevailing northwestern flows and contoured by the pressure differentials of violent southern gusts. Constructively, the building employs a hybrid skeletal system: reinforced concrete columns on the ground floor establish a thermally anchored base, while engineered timber columns rise in the upper levels, reducing structural mass and embodied carbon. The aerodynamic roofscape, frozen in mid-motion, becomes a performative landscape densely layered with high-efficiency photovoltaic panels—harvesting Iceland’s diffuse solar light throughout the extended daylight cycles. Beneath the surface, geothermal wells power radiant heating and cooling loops, pulsing with the earth’s latent energy, while passive ventilation corridors aligned with the dominant wind channels reduce mechanical load and enhance air quality. The design follows circular construction principles: materials are selected and assembled for disassembly and reusability, establishing a closed-loop material lifecycle that minimizes extraction and waste. Embedded within the sunken wings and geothermal gardens are living laboratories and prototyping spaces, where research is continuously shaped by and for the forces it studies. In this architecture, sustainability is not a strategy applied to form, but an underlying condition of its very existence—a structure that not only withstands the elements, but collaborates with them in real time.
Aryaman Garg, Ankit Muhury, Andreas Palfinger, Aysin Bahar Sahin, Ana Luisa Pedreira, Luan Fontes, Nele Herrmann and Param Patel
Favorited 1 times
