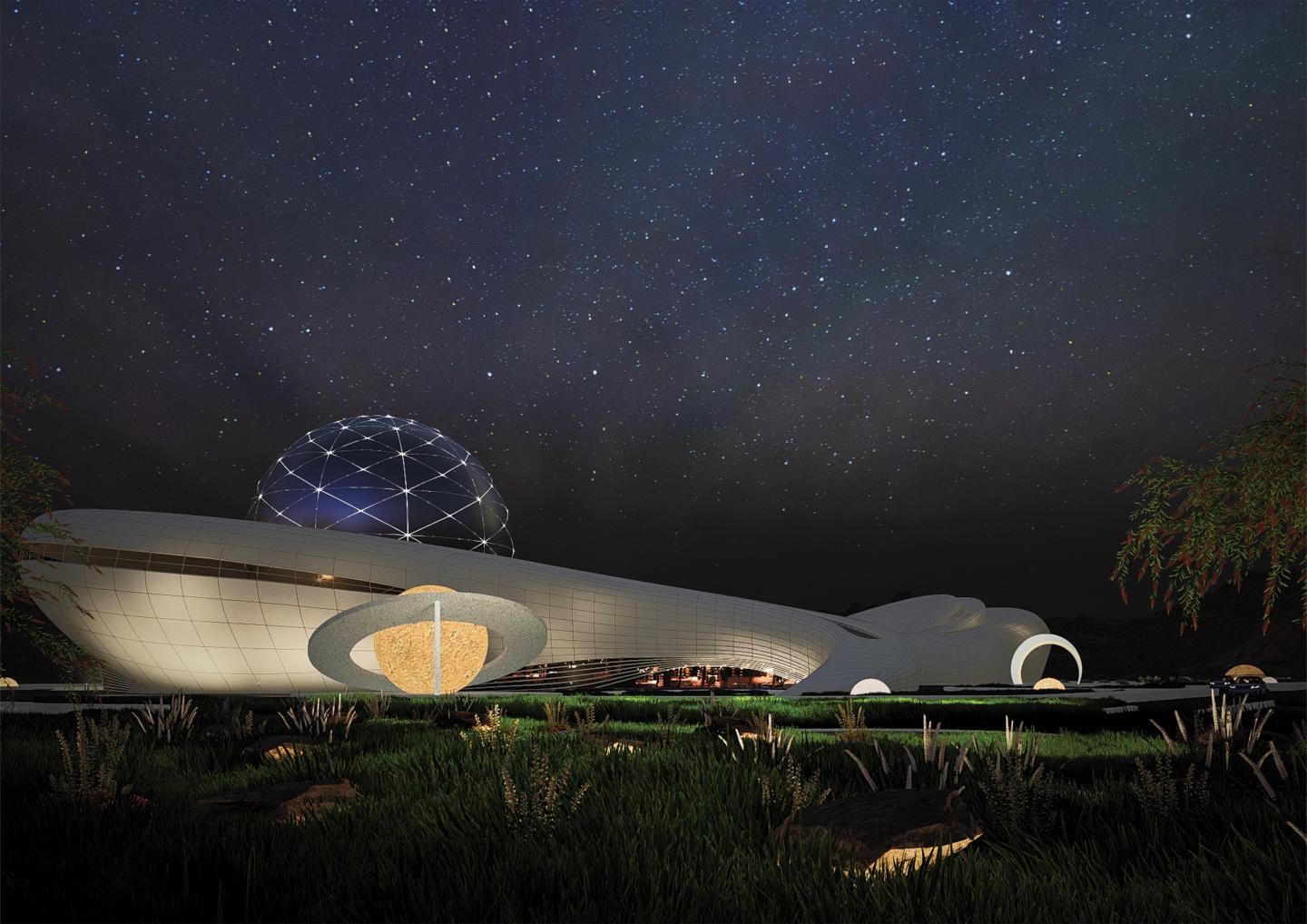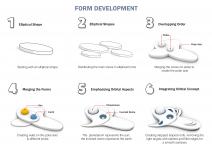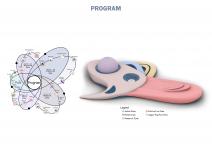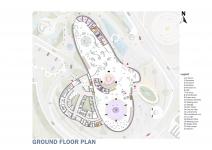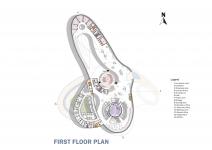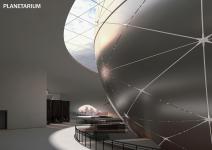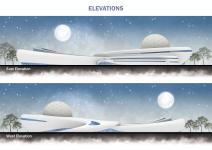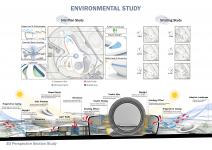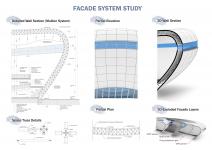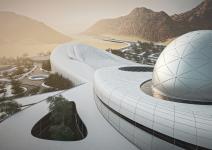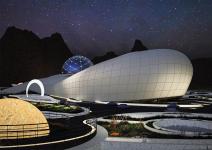The Afaaq Stargazing Center is a proposed cultural, scientific, and public institution dedicated to astronomy in AlUla, Saudi Arabia. Located near AlGharameel Reserve—a Dark Sky and Soundscape region. The institution leverages AlUla’s unique position as one of the top 10% of the world’s regions with clear sky and its proximity to UNESCO-listed archaeological sites. The project aligns with Saudi Vision 2030, fostering awareness of light pollution while reviving historical astronomical traditions like the Tantoora, once used by AlUla’s ancestors for celestial navigation.
At the heart of the building lies an inverted dome where visitors ascend an elliptical ramp—a path echoing planetary orbits—toward a stargazing platform that suspends them between earth and infinity. Inside, exhibitions unravel the universe’s mysteries, while immersive rooms simulate space itself: the metallic scent of asteroids, the eerie silence of vacuum, and the glow of distant nebulae. A sloped skylight frames AlGharameel’s rocks by day, transforming at night into a window to the galaxy. The planetarium floats like a captured star, its curved screen plunging guests into cosmic depths as a radial oculus-skylight around the sphere creates a daily eclipse display—partial eclipses in morning and afternoon light, building to a perfect total eclipse at noon when the planetarium's shadow aligns completely within the ring of light.
Beyond public admiration lies a working research zone, where scientists decode the universe amid warped walls that mimic spacetime’s curvature. The architecture itself becomes an instrument: ramps spiral in prograde and retrograde motions, undulating landscapes mirror gravitational lensing, and light-sensitive apertures preserve AlUla’s darkness.
The architectural language is an ode to the cosmos, free of rigid geometries, instead embracing organic, dynamic shapes that reflect gravitational lensing and orbital motion. This synergy of science, architecture, and wonder positions the project as a global destination, attracting visitors from neighboring giga-projects like NEOM, the Red Sea, and dreamers worldwide. In this place, science and myth, past and future, gravity and levity entwine—inviting all who enter to gaze upward and remember their place in the universe.
2025
The building spans 11,800 m² across two floors on a 60,000 m² site. It features exhibition spaces, an inverted dome with a stargazing platform, a planetarium, immersive rooms, a telescope zone, cafes, seating areas, and a small research/admin section. Designed with a lightweight space truss system, it meets AlUla’s strict environmental standards while minimizing ecological impact.
Structural Studies: The building combines two structural approaches. A lightweight space truss system supporting the long-span public zones and external envelope and a flat slab system for research and admin zones. The inverted dome is a grid shell structure supported by three slanted mega steel columns, while the floating planetarium is held by six inclined steel columns, creating its gravity-defying appearance. Reinforced concrete circular columns transfer loads from the first-floor slab through the foundation, ensuring stability. High-performance materials—including weathering steel, corrosion-resistant alloys, and silica-fume-enhanced concrete—were selected for durability in AlUla’s extreme climate, with all systems designed to meet seismic and deflection requirements while maintaining architectural elegance.
Facade System: The facade employs the mullion system for its precision modularity, balancing celestial visibility with thermal performance. Double-glazed Low-E glass ensures optimal stargazing clarity while reducing heat transfer, complemented by textured GFRC panels that mimic AlUla’s geology. The planetarium’s floating form is clad in lightweight GFRP, its surface treated with a reflective coating to create seamless projection surfaces. This system meets critical demands: Dark Sky compliance, desert climate resilience, and structural innovation—all achieved through prefabrication for minimal site impact. The integration of advanced materials bridges scientific rigor with architectural expression.
Environmental Studies: The design synergizes passive and active systems into a cohesive low-impact ecosystem. Natural ventilation harnesses the stack effect through the inverted dome's oculus, augmented by strategic cross-ventilation from side windows and cooling courtyards. Daylight is carefully modulated via skylights, the glazed inverted dome, and clerestories, while thermal performance is optimized through reflective materials, double-skin facades, white surfaces, and low-emissivity glazing. The landscape design integrates native xeriscaping and evaporative cooling, with dark-sky-compliant amber LEDs preserving nocturnal visibility. This integration achieves a 40% HVAC reduction, full IDA compliance, and 30% water reuse via condensate recycling—balancing sustainability with celestial visibility.
Student: Shahad Alzarraa
Instructor: Dr. Ahmed Waseef
Afaaq Stargazing Center by shahad alzarraa in Saudi Arabia won the WA Award Cycle 51. Please find below the WA Award poster for this project.

Downloaded 0 times.
