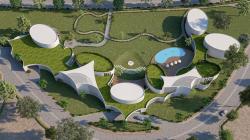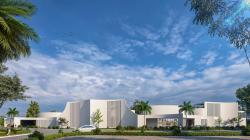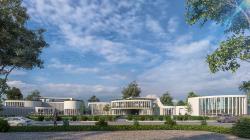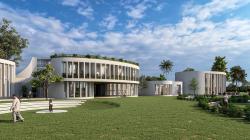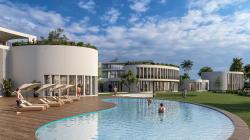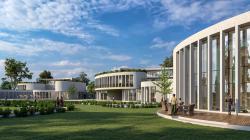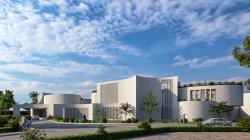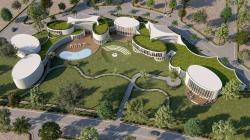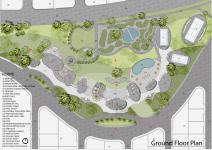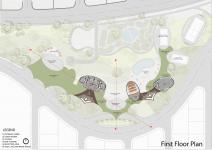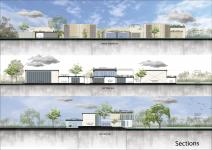Situated within a semi-circular plot of 5000 sq.m., within a 185 acre gated villa community, this sports & community center forms the focal point of the site.
All the facilities including sports spaces, a gymnasium, a pool, restaurants, a yoga center, a theatre & community halls are organically laid out along the southern perimeter of the site.
Each of the volume is oriented towards the north opening into outdoor sheltered spaces & garden areas.
This orientation is done in response to the hot climate of the city with temperatures in excess of 35°C for most of the year.
Every space is an ovoid in plan with the ovoid volumes connected by open arcades allowing visibility of the surrounding garden whilst traversing through the building.
The construction will be done in stabilized earth blocks from the site itself finished with lime plaster for reducing heat gain & minimizing the use of concrete.
This sports & community center layout generates the maximum garden area on the northern side, planned with multiple outdoor areas for golfing, walking, running, outdoor sports & an open amphitheater for larger gatherings.
Planned with rainwater harvesting, water recycling, solar panels, the use of earth bricks, lime plaster, use of local labour, the building will be constructed with sustainability reducing the embodied energy and the carbon footprint to minimum amount.
In addition, the naturally ventilated spaces and north orientation will create an extremely energy efficient building.
2025
NIL
Architect: Sanjay Puri Architects
Lead Architect: Sanjay Puri
Design Team: Sanya Gupta, Mitravarun Patel

