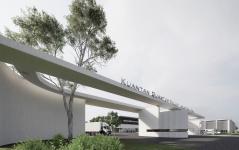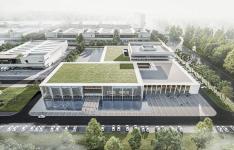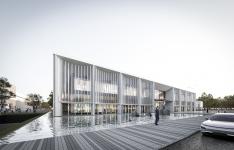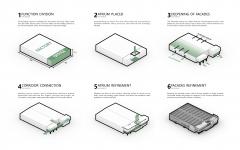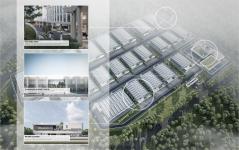Quantum Valley is a 110-acre gated, guarded and professionally managed resort-style industrial park that delivers far more than a conventional workplace. Lush landscaping, reflective pools and tree-lined boulevards create an uplifting campus, while carrier-neutral fibre and renewable back-up power keep production humming around the clock.
-----The Masterplan
The Masterplan is carved in a way that the development provides a great balance between good feasibility to the developer and at the same time, great experience for the factory owners and users. The business support centre, resort facilities and commercial centres with F&B outlets which are accessible to the public are located at the frontage of the entire development at the South border. And the 24 hrs gated and guarded industrial park is accessible through a grand entrance statement next to the Business Support Centre.
-----The Business Support Centre
Every enterprise is within a five-minute walk to the Business Support Centre, the operational heart of the park. This hub houses corporate lawyers, chartered company secretaries, tax strategists, venture-capital match-makers and technology scouts who act as an extension of each leadership team. A government-liaison desk secures licences, pioneer-status tax holidays and export grants so innovators stay focused on building world-class products. A refined executive lounge provides an informal setting for peer networking, and a stack of fully serviced guest rooms offers on-site accommodation for travelling executives, investors and key suppliers—eliminating hotel commutes and extending the working day when deadlines tighten. The water body of the reflection pond surrounding the Business Support Centre and the vertical fins exudes the verticality of the frontage that gives grandeur welcome to visitors.
-----The Factories
Each of the 22 factories are designed to be an art sculpture in the industrial park, infused and embedded with a green central atrium for every factory. For uniformity of design language, every factory speaks a similar design language, but morphed with certain distinguished differences between them for a sense of identity for the enterprises. Framing each factory front is an attached three-storey office wing that forms a dignified frontage to the street. All workplaces in that wing unfold from the green atrium that acts as the “palm,” while meeting rooms, studios and collaboration decks project like “fingers” both horizontally and vertically, ensuring daylight, cross-ventilation and green vistas reach deep into the plan. Visitors ascend a gentle stair across a rippling water shelf, step beneath a veiled canopy of meranti leaves and enter reception already oriented by nature and light. The result is an intuitive circulation. The factories’ frontage facade is composed of simple minimalist geometric shapes that enhance the building grandeur by the horizontal elements, giving a welcoming statement to the factory users.
For optimum operability, every factory welcomes heavy vehicles at its front elevation for smooth operation, allowing lorries to dock, unload and turn without crossing pedestrian flows or disrupting neighbouring bays. diagram—simple for first-time guests, efficient for daily users and inherently scalable for future process changes.
-----The Living Space
All the factories are linked within walking distance to a live-work dormitory enclave designed for skilled technicians and young engineers. The complex includes a 24-hour health centre, convenience stores, cafés and full-service restaurants, plus a multi-court sports zone for futsal, basketball and badminton—ensuring round-the-clock amenities and fostering a tight-knit community that can mobilise quickly during shift transitions or peak production runs.
Beyond the industrial core, Quantum Valley threads resort amenities directly into its fabric. Professionals greet dawn in a lap pool, follow with smart-sensor workouts in a natural-light gym, or unwind on a 2.5-kilometre rubberised running loop that winds through preserved forest. Landscaped pocket gardens, cowork cabanas and a lakefront café encourage vibrant social life, balancing disciplined work with genuine well-being.
In Quantum Valley, productivity, wellness and sustainability converge, proving that advanced manufacturing can coexist with nature while catalysing enduring economic growth.
2025
Project Name: Quantum Valley
Project Category: Managed Resort-styled Industrial Park
Location: Kuantan, Malaysia
Completion: 2027
1. Masterplan
Land size: 110 acres
Total built up area: 290,000m2
Utilized plot ratio: 0.84
2. Factories
Total: 22 units
Built up: Range from 6,000m2 to 20,000m2
Office Storey: 3
Factory Storey: Range from 1 to 2
3. Business Support Centre and Commercial Centre
Three storeys building with offices and leisure amenities: lounge, swimming pool, tennis court, gym and F&B outlets.
4. Living Space for workers
10 storeys apartments to house 1000 pax that comes with health centre, green exercise parks, restaurants, workers canteen.
Hunan Architectural Design Institute & Yang Xiao Design Studio (Master Plan & Architectural Design)
Mr. Yang Xiao, Ms. Fu Chao Yun, Mr. Feng Bo, Mr. Zang Yi Bo, Mr. Yao Jia Le, Mr Liu Jie, Mr Li Xin, Mr Guo Tian Shu & Mr. Yan Hu
Client (Product Strategy Team)
Mr. WL Eow, Mr. Raymond Wong, Mr. HL Tan & Ms. SL, Lee
Cushman & Wakefield (Real Estate Consultant):
Mr. Yi Fan & Ms. Jiang Ying
Jurukur Amirudin (Land Surveyor)
L.Sr Amirudin bin Ariffin, Muhammad Amir Afiq bin Mohamad Azman
ARBS Planning Consultant (Town Planner)
TPr. Abd Rahim bin Salleh & TPr. Ezizul Hezri
Yusdi Yusof Architect (Architect)
Ar. Mohd. Yusdi Yusof & Mr. Aidil Bahari Md Saedan
FL Loh Consultant (C&S Engineers)
Ir. Alan Loh Fook Loon, Ir Lim Jiu Zyet & Amanda Soh
MRF Consultants (M&E Engineers)
Ir. Dr. Zahim bin Mohd Sujod & Ir. Mohd Aiman bin Ismail


