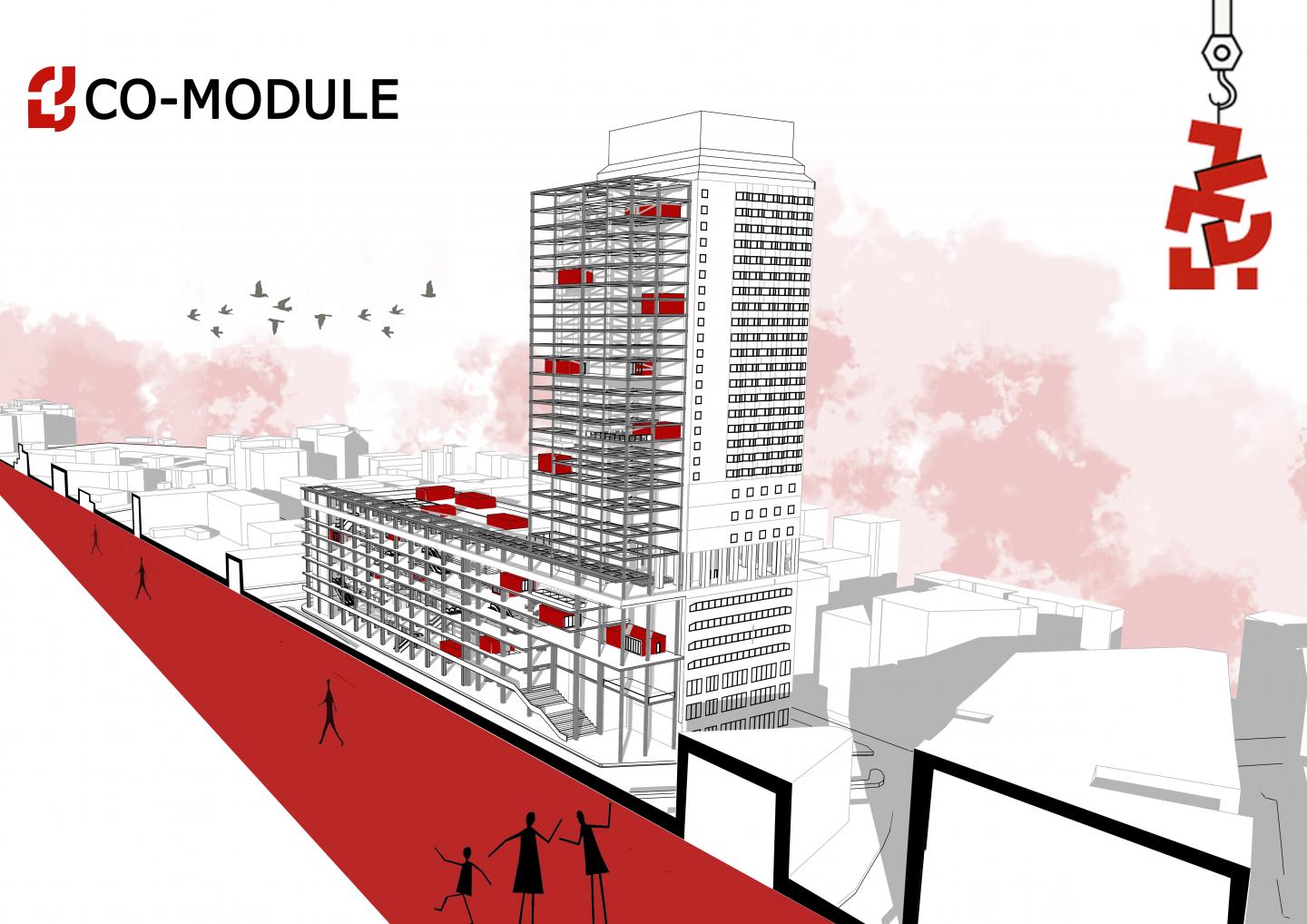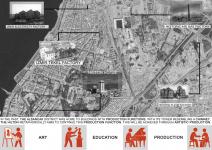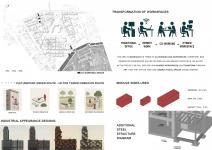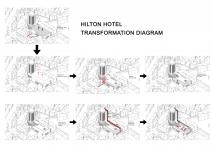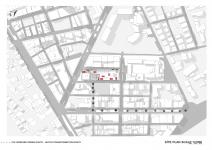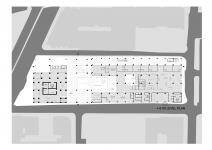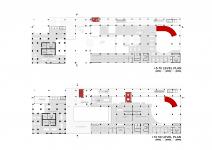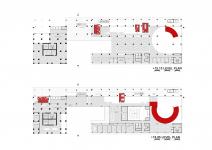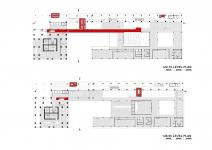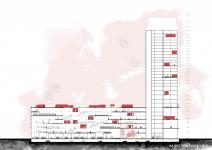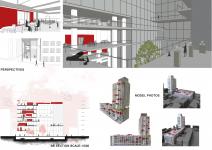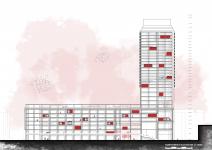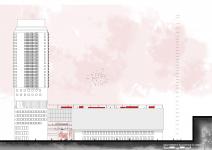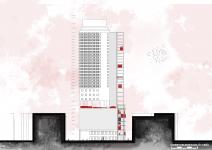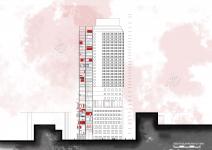Redux derives from Latin, meaning “brought back” or “reorganized.” In architectural discourse, this concept refers to reinterpreting the existing potential of buildings within their historical and social contexts, rather than constructing them from scratch. This approach embraces the efficient use of resources, the reduction of ecological footprint, and the reshaping of structures through the opportunities offered by digitalization and artificial intelligence.
Redux is not merely a strategy of restoration; it represents a critical stance that challenges traditional paradigms of design and planning. It blends the social and cultural traces carried by existing structures with new forms of socialization. Thus, architectural transformation becomes more than just an aesthetic renewal — it evolves into an ideological and societal manifesto.
In this project, the aim is to revitalize the idle Hilton Hotel located in Alsancak, İzmir, in line with this Redux approach.The Alsancak district has a rich past filled with buildings that once served production-related functions. This historical memory is metaphorically echoed in the Hilton Hotel, with its tower resembling a chimney — a symbolic gesture to continue the legacy of production within the urban fabric. In this project, it is intended that the act of production will be revived through art, giving the existing structure a new life. By integrating the Faculty of Fine Arts into the program, the Hilton will become a place where both artistic expression and production coexist, transforming the building into a dynamic hub of creative energy.
The core idea of the project lies in the belief that art has a healing and revitalizing power, and through this power, the once idle structure will be brought back into the life of the city. The transformation is not only physical but also conceptual — redefining the purpose of the building by layering it with cultural and communal value.
Considering that the Alsancak area lacks sufficient new generation working environments, the second program chosen for the project includes co-working spaces and flexible, modern working hubs. The project aims to explore how art can reshape and redefine the atmosphere of shared working environments. What kinds of spaces can emerge when creativity and productivity are interwoven? How can art influence the dynamics of collaboration and interaction in these new-generation workspaces? And most importantly, how can these two seemingly different programs — art and work — be meaningfully integrated into one cohesive spatial experience?
These critical questions form the foundation of the project's research and design strategy, offering a new perspective on how underutilized urban structures can be reimagined as vibrant, multifunctional public places through the transformative power of art and architecture.
2025
The aim was to reflect the production function on the exterior of the building. Taking into account factors such as the lack of semi-open public spaces and the narrow streets surrounding the existing structure, a steel framework was attached to the building. On this framework, open-cell modular units were installed to meet additional spatial needs. These modules created public spaces where art, communication, production, and transformation could take place.
Additionally, the connection between the base and the tower, which were previously attached but disconnected in function, was partially separated. In this newly created gap, shared balconies and terraces were designed through inner courtyards and balconies to establish a common functional link between the two masses.
Şevval Komkeser (Designer)
Prof. Dr. Tutku Didem Altun (Instructor)
Prof. Dr. Ferhat Hacıalibeyoğlu (Instructor)
Prof. Dr. Deniz Güner (Instructor)
