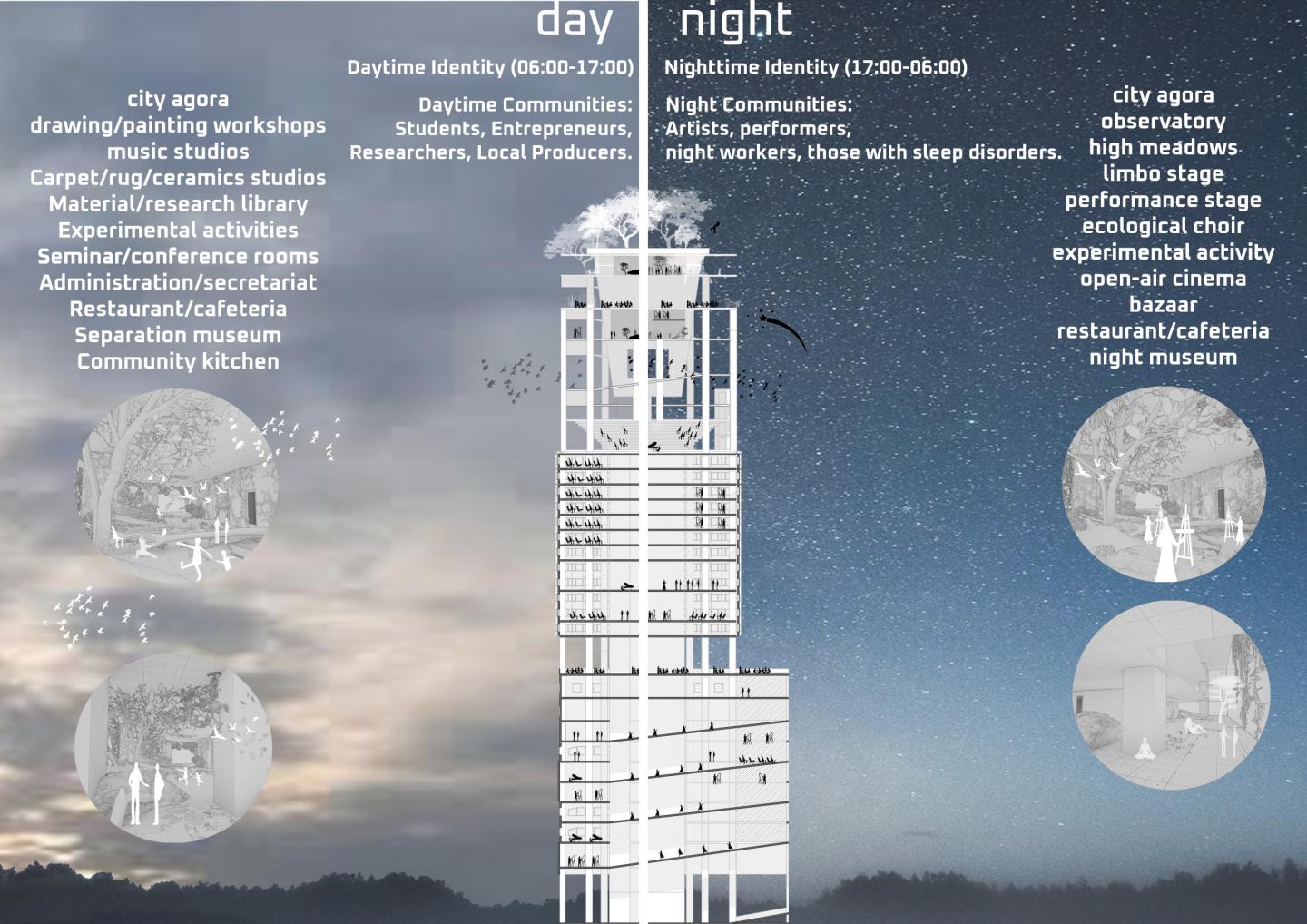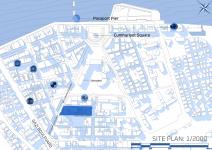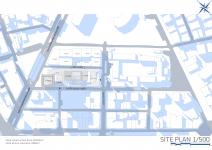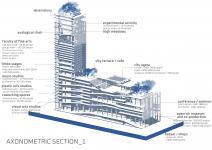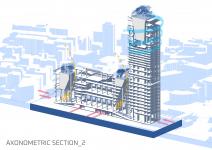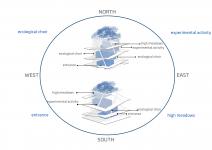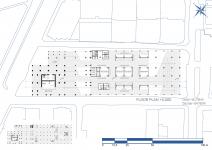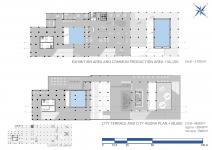Redux: A Vertical Rebirth of Time and Memory
Located in the heart of İzmir, this project reimagines the long-abandoned Hilton Hotel as a living cultural ecosystem. Under the concept of “Redux”—not merely reuse, but re-rooting—the building is transformed into a three-layered spatial and temporal structure: Root, Threshold, and Sprout.
At the Root level, the design embeds collective memory and production: a public bazaar, ateliers, workshops, art studios, and a research library anchor the project in civic history. The Threshold acts as a spatial agora between city and structure, hosting concerts, exhibitions, and seminars that flow between day and night. The Sprout layer, housed in the tower's upper zones, carries the building into the future with observatories, experimental stages, and “sky meadows”—a symbolic inversion where earth is brought to the sky.
To articulate this narrative, three massive soil volumes are embedded into the structure—two at the base and one rising through the tower. From these soils, trees grow upward, suggesting that memory and nature are not confined to the ground but can rise and renew above the city.
Most importantly, the building is designed as a temporal mechanism: it hosts different users and functions across day and night cycles. During the day, the building is home to artists, researchers, students, and local producers. At night, it transforms into a space for performers, insomniacs, nocturnal communities, and quiet observation. This approach challenges the traditional notion of fixed identity in architecture by embracing multiplicity, time, and change.
Redux is not just about space—it's about time, rhythm, and regeneration.
2025
Project Name: Redux: Soil Above
Project Type: Adaptive reuse / Architecture
Location: İzmir, Türkiye
Site Area: ~6,170 m² (ground level)
Total Built Area: ~48,525 m²
Void/Gallery Space: ~7,800 m²
Total Soil Volume Used: ~5,850 m³
Day/Night Use Logic:
Day: Education, production, collaboration
Night: Observation, performance, informal social gatherings
Flexible zoning enables programmatic shifts across time cycles
Structural Additions:
Steel frame retrofitting for vertical expansion
Three integrated earth volumes (two base, one tower)
Pleated transparent enclosures (glass SGP lamination)
Kerem Can (Designer)
Prof. Dr. Ferhat Hacıalibeyoğlu (Instructor)
Prof. Dr. Tutku Didem Altun (Instructor)
Prof. Dr. Deniz Güner (Instructor)
